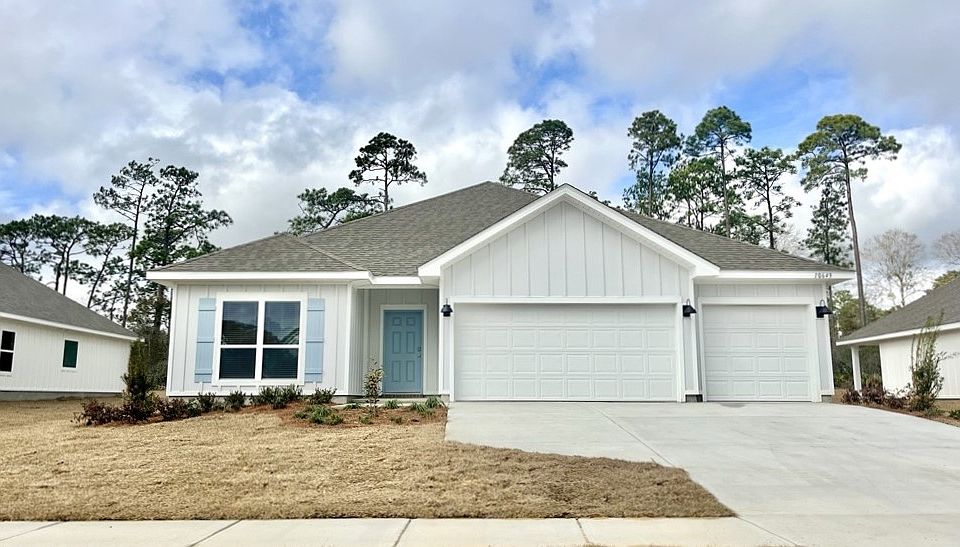The Rhett, a stunning 4-bedroom, 2-bathroom home with a 2-car garage and an open layout floorplan. The kitchen boasts a spacious island that overlooks the dining and living room area, creating a perfect space for entertaining. Inside, you'll find elegant trey ceilings, beautiful quartz countertops in the kitchen and bathrooms, and luxury vinyl flooring throughout the common areas and bathrooms. As you enter the home, to one side, there are two bedrooms with a guest bathroom positioned between them. Slightly down on the opposing wall provides access to the garage and a separate laundry area. Tucked in this area is an additional bedroom.
A standout feature is the seamless integration of the kitchen, dining area, and great room in an open concept layout, ideal for hosting guests. The kitchen has white shaker style cabinetry, granite countertops, stainless steel appliances, and a corner pantry. The spacious living area includes trey ceilings and leads to a shaded covered porch. The primary bedroom suite serves as a private retreat with trey ceilings, a luxurious shower, separate garden tub, double quartz vanity, private water closet, and a large walk-in closet.
Each home is constructed with our Smart Home Connected package, designed to incorporate modern conveniences into daily life. We encourage you to schedule a tour of the Rhett today! The Smart Home Connected package features a KwikSet keyless entry, a Skybell doorbell, automated front porch lighting, an Echo Dot device, a
New construction
from $369,900
Buildable plan: The Rhett, Kaheeley Ridge, Pensacola, FL 32526
4beds
1,774sqft
Single Family Residence
Built in 2025
-- sqft lot
$368,100 Zestimate®
$209/sqft
$-- HOA
Buildable plan
This is a floor plan you could choose to build within this community.
View move-in ready homesWhat's special
Spacious islandCorner pantryGranite countertopsDouble quartz vanityBeautiful quartz countertopsShaded covered porchSeparate garden tub
- 40 |
- 4 |
Travel times
Schedule tour
Select your preferred tour type — either in-person or real-time video tour — then discuss available options with the builder representative you're connected with.
Select a date
Facts & features
Interior
Bedrooms & bathrooms
- Bedrooms: 4
- Bathrooms: 2
- Full bathrooms: 2
Interior area
- Total interior livable area: 1,774 sqft
Video & virtual tour
Property
Parking
- Total spaces: 2
- Parking features: Garage
- Garage spaces: 2
Features
- Levels: 1.0
- Stories: 1
Construction
Type & style
- Home type: SingleFamily
- Property subtype: Single Family Residence
Condition
- New Construction
- New construction: Yes
Details
- Builder name: D.R. Horton
Community & HOA
Community
- Subdivision: Kaheeley Ridge
Location
- Region: Pensacola
Financial & listing details
- Price per square foot: $209/sqft
- Date on market: 2/28/2025
About the community
Welcome to Kaheeley Ridge! Featuring some of our most popular floorplans, this exclusive community is nestled in Beulah yet close to everything Pensacola has to offer. Beulah has a more relaxed, country feel than other parts of Pensacola. It is close to Pensacola and the Alabama border, and is only 25 minutes from the beaches and bases.
This community features our Rhett and Destin floor plans. Choose from 4 bedrooms, 2-3 bathrooms, 2-3 garages, ranging from 1,774 to 2,273 approximate square footage. Beautifully built with interior amenities such as quartz countertops, engineered vinyl plank flooring in common areas and bathrooms, stylish shaker cabinetry, stainless steel appliances, covered back porch, and more.
Your new home at Kaheeley Ridge is designed with you in mind and is built with an industry leading suite of smart home products that keep you connected with the people and place you value most. Our Home is Connected package offers devices such as the Amazon Echo Dot, Smart Switch, a Honeywell Thermostat, and more.
Contact one of our talented Sales Agents to learn about Kaheeley today. We can't wait to share more information with you!
Source: DR Horton

