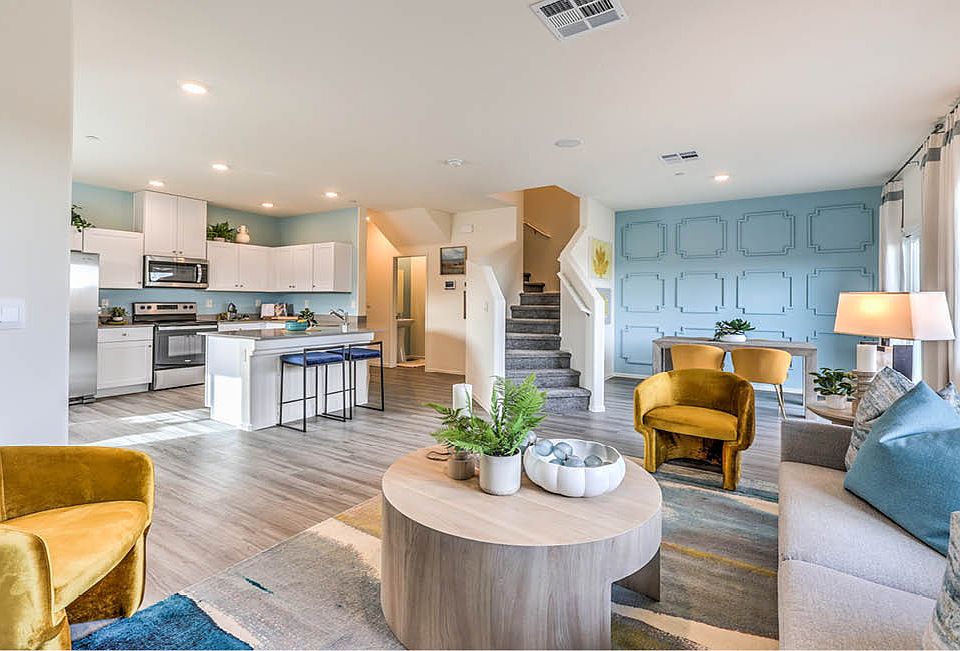Available homes
- Facts: 2 bedrooms. 2 bath. 1171 square feet.
- 2 bd
- 2 ba
- 1,171 sqft
4640 Aquarius Sky Ave #321, North Las Vegas, NV 89084AvailableMLS# 2721889, LVR - Facts: 2 bedrooms. 2 bath. 1171 square feet.
- 2 bd
- 2 ba
- 1,171 sqft
4640 Aquarius Sky Ave UNIT 1, North Las Vegas, NV 89084Available3D Tour - Facts: 3 bedrooms. 3 bath. 1349 square feet.
- 3 bd
- 3 ba
- 1,349 sqft
7825 Celestial Sky St UNIT 2, North Las Vegas, NV 89084Available3D Tour

