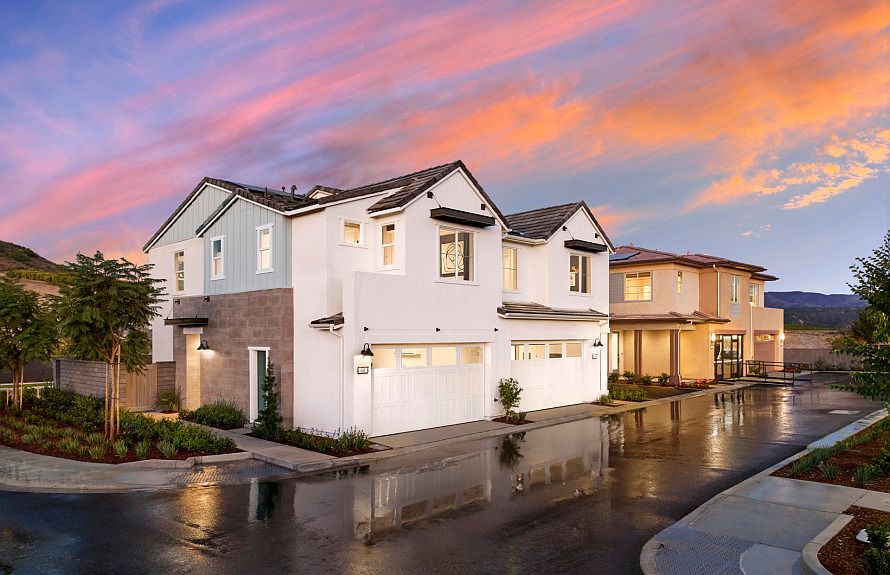The grand owner's suite features a luxurious attached full bathroom and walk-in closet. The laundry closet is located directly outside the owner's suite for functionality, so you won't have to carry your laundry far. The second and third bedroom are at the end of the hall and share a lovely full bathroom. This Plan 4 duet is very desirable for families and fulfills their needs with this spacious layout.
from $1,099,990
Buildable plan: Plan 4, Juniper at Rienda, Ladera Ranch, CA 92694
3beds
1,558sqft
Single Family Residence
Built in 2025
-- sqft lot
$-- Zestimate®
$706/sqft
$-- HOA
Buildable plan
This is a floor plan you could choose to build within this community.
View move-in ready homes- 152 |
- 8 |
Travel times
Schedule tour
Select your preferred tour type — either in-person or real-time video tour — then discuss available options with the builder representative you're connected with.
Select a date
Facts & features
Interior
Bedrooms & bathrooms
- Bedrooms: 3
- Bathrooms: 3
- Full bathrooms: 2
- 1/2 bathrooms: 1
Interior area
- Total interior livable area: 1,558 sqft
Video & virtual tour
Property
Parking
- Total spaces: 2
- Parking features: Garage
- Garage spaces: 2
Features
- Levels: 2.0
- Stories: 2
Construction
Type & style
- Home type: SingleFamily
- Property subtype: Single Family Residence
Condition
- New Construction
- New construction: Yes
Details
- Builder name: Pulte Homes
Community & HOA
Community
- Subdivision: Juniper at Rienda
Location
- Region: Ladera Ranch
Financial & listing details
- Price per square foot: $706/sqft
- Date on market: 4/18/2025
About the community
Nestled within the Rancho Mission Viejo planned community you'll find Juniper at Rienda, an intimate blend of luxurious duet residences, private outdoor living spaces, resort-style amenities, and natural surroundings. Crafted by Pulte's expert new homebuilders, Juniper at Rienda offers idyllic lifestyles and proximity to upscale Orange County shopping, dining, and entertainment venues.
Source: Pulte

