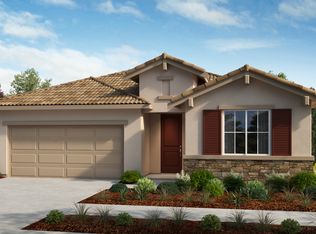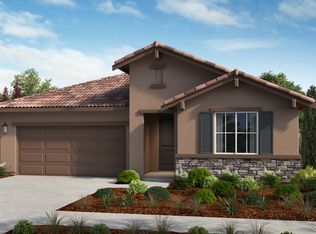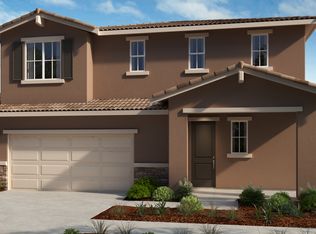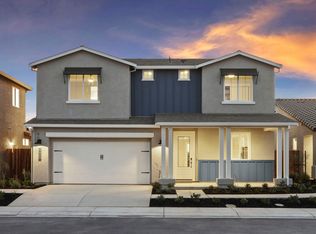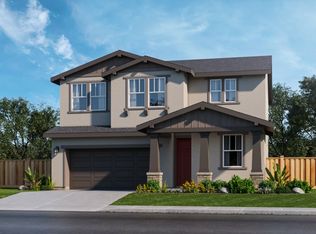Buildable plan: Cedar, Juniper at Oakwood Trails, Manteca, CA 95337
Buildable plan
This is a floor plan you could choose to build within this community.
View move-in ready homesWhat's special
- 123 |
- 4 |
Travel times
Schedule tour
Select your preferred tour type — either in-person or real-time video tour — then discuss available options with the builder representative you're connected with.
Facts & features
Interior
Bedrooms & bathrooms
- Bedrooms: 3
- Bathrooms: 2
- Full bathrooms: 2
Interior area
- Total interior livable area: 1,510 sqft
Property
Parking
- Total spaces: 2
- Parking features: Garage
- Garage spaces: 2
Features
- Levels: 1.0
- Stories: 1
Construction
Type & style
- Home type: SingleFamily
- Property subtype: Single Family Residence
Condition
- New Construction
- New construction: Yes
Details
- Builder name: Taylor Morrison
Community & HOA
Community
- Subdivision: Juniper at Oakwood Trails
Location
- Region: Manteca
Financial & listing details
- Price per square foot: $401/sqft
- Date on market: 1/12/2026
About the community
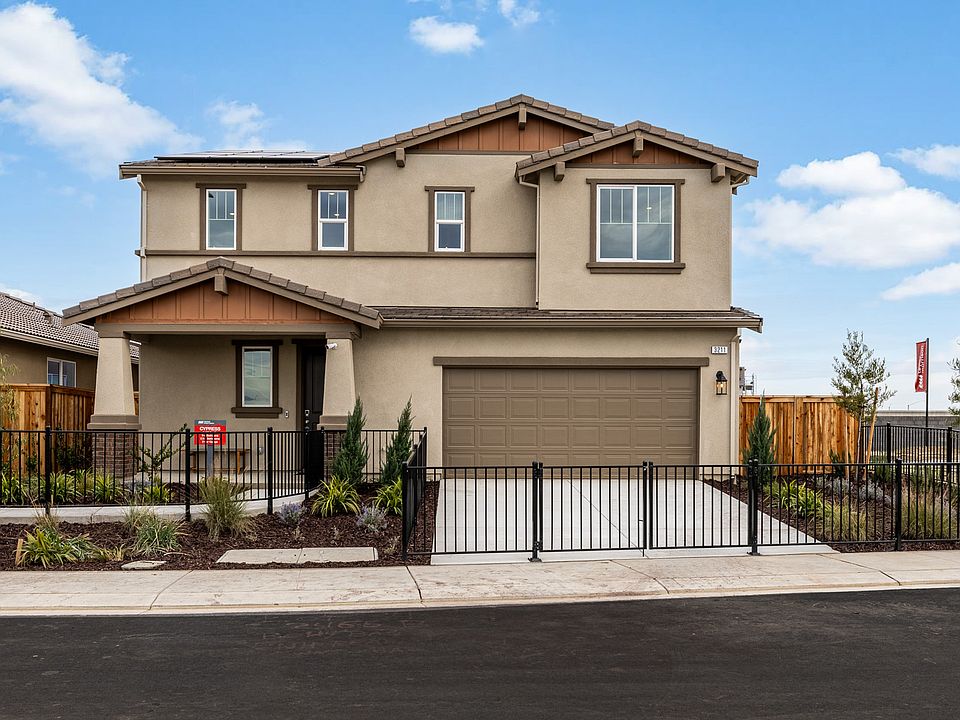
Source: Taylor Morrison
5 homes in this community
Available homes
| Listing | Price | Bed / bath | Status |
|---|---|---|---|
| 1721 Felbrigg Dr | $625,000 | 3 bed / 2 bath | Move-in ready |
| 1718 Felbrigg Dr | $664,135 | 3 bed / 2 bath | Move-in ready |
| 3223 Nightfall Dr | $605,000 | 3 bed / 2 bath | Available |
| 1729 Felbrigg Dr | $635,000 | 4 bed / 2 bath | Available |
| 1722 Halo Ave | $585,000 | 3 bed / 2 bath | Pending |
Source: Taylor Morrison
Contact builder

By pressing Contact builder, you agree that Zillow Group and other real estate professionals may call/text you about your inquiry, which may involve use of automated means and prerecorded/artificial voices and applies even if you are registered on a national or state Do Not Call list. You don't need to consent as a condition of buying any property, goods, or services. Message/data rates may apply. You also agree to our Terms of Use.
Learn how to advertise your homesEstimated market value
Not available
Estimated sales range
Not available
$2,808/mo
Price history
| Date | Event | Price |
|---|---|---|
| 1/9/2026 | Price change | $605,000+3.4%$401/sqft |
Source: | ||
| 11/14/2025 | Price change | $585,000-2.5%$387/sqft |
Source: | ||
| 7/8/2025 | Price change | $600,000-4.9%$397/sqft |
Source: | ||
| 2/21/2025 | Price change | $630,990+0.2%$418/sqft |
Source: | ||
| 1/25/2025 | Price change | $629,990+2.3%$417/sqft |
Source: | ||
Public tax history
Monthly payment
Neighborhood: 95337
Nearby schools
GreatSchools rating
- 6/10Nile Garden Elementary SchoolGrades: K-8Distance: 2.4 mi
- 7/10Sierra High SchoolGrades: 9-12Distance: 1.8 mi
