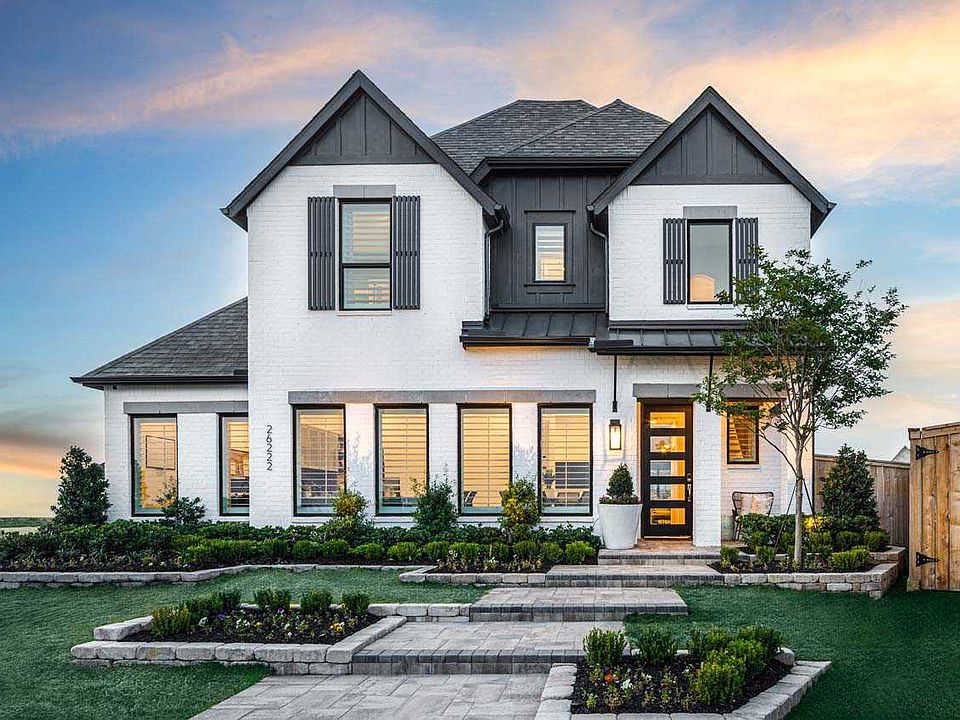The Easton is a thoughtfully designed two-story home offering three bedrooms, two-and-a-half bathrooms, and an airy, open layout perfect for modern living. A cozy family room and dining room greet you, opening to a kitchen with a large island and additional seating. Numerous windows flood the space with natural light, and extensive cabinetry provides plenty of storage.
Just off the living room, a private study offers the ideal spot for working from home or quiet reading, while a convenient powder bath nearby adds ease for guests. Tucked at the back of the home, the primary suite provides a relaxing retreat with a spa-inspired bathroom and a spacious walk-in closet. A two-car garage and laundry room complete the first floor.
Upstairs, a game room offers the perfect space for play, media or casual hangouts, while two secondary bedrooms share a full bathroom.
With thoughtful room placement and open, connected spaces, the Easton delivers everyday comfort and timeless style in a home that truly welcomes you in.
Special offer
from $424,990
Buildable plan: Plan Easton, Jubilee, Hockley, TX 77447
3beds
2,349sqft
Single Family Residence
Built in 2025
-- sqft lot
$-- Zestimate®
$181/sqft
$-- HOA
Buildable plan
This is a floor plan you could choose to build within this community.
View move-in ready homesWhat's special
Two-car garageConnected spacesDining roomCozy family roomNumerous windowsSpacious walk-in closetPrivate study
- 4 |
- 1 |
Travel times
Schedule tour
Select your preferred tour type — either in-person or real-time video tour — then discuss available options with the builder representative you're connected with.
Select a date
Facts & features
Interior
Bedrooms & bathrooms
- Bedrooms: 3
- Bathrooms: 3
- Full bathrooms: 2
- 1/2 bathrooms: 1
Heating
- Natural Gas, Forced Air
Cooling
- Central Air
Interior area
- Total interior livable area: 2,349 sqft
Video & virtual tour
Property
Parking
- Total spaces: 2
- Parking features: Attached
- Attached garage spaces: 2
Features
- Levels: 2.0
- Stories: 2
Construction
Type & style
- Home type: SingleFamily
- Property subtype: Single Family Residence
Condition
- New Construction
- New construction: Yes
Details
- Builder name: Highland Homes
Community & HOA
Community
- Subdivision: Jubilee
Location
- Region: Hockley
Financial & listing details
- Price per square foot: $181/sqft
- Date on market: 5/8/2025
About the community
Jubilee, the Joyful Neighborhood, is a 1,622-acre master-planned community by Johnson Development located south of Highway 290 with close access to the Grand Parkway. Centered around wellness, Jubilee includes nearly 30 acres of parks, more than 270 acres of greenspace & waterways, wellness zones and a Director of Joy who plans community events. Future amenities: resort-style pool & splash pad, dog park, community gardens, sports courts and fitness center. Land has been dedicated to commercial enterprises and multiple Waller ISD school sites.
Free Generac Generator* Click Here for Details
Source: Highland Homes

