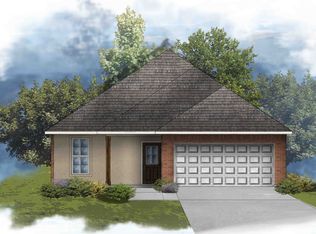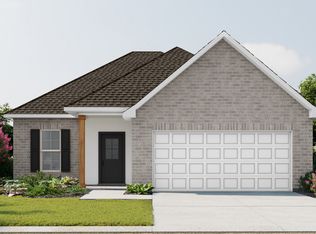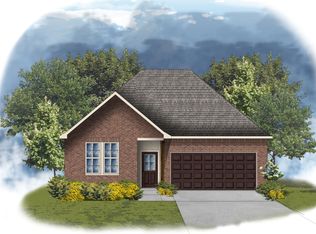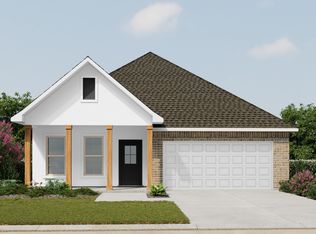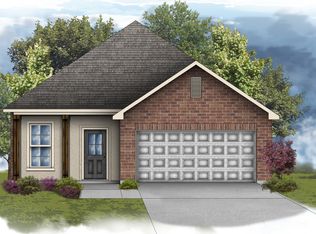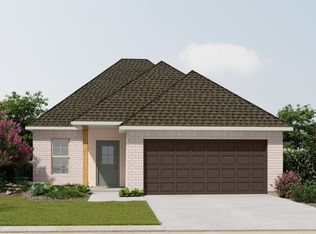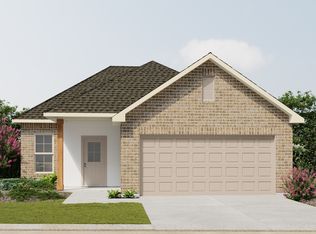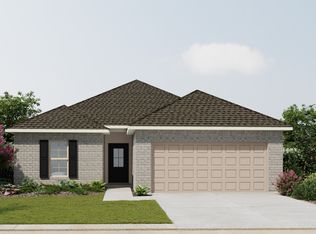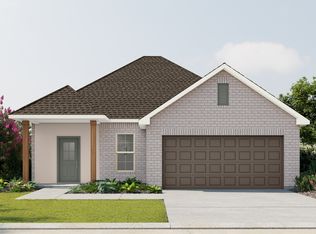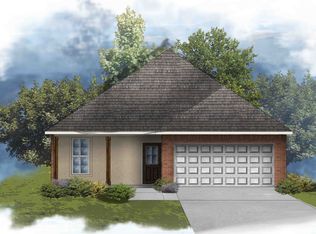Buildable plan: Fleetwood III A, Juban Parc, Denham Springs, LA 70726
Buildable plan
This is a floor plan you could choose to build within this community.
View move-in ready homesWhat's special
- 69 |
- 5 |
Travel times
Schedule tour
Select your preferred tour type — either in-person or real-time video tour — then discuss available options with the builder representative you're connected with.
Facts & features
Interior
Bedrooms & bathrooms
- Bedrooms: 4
- Bathrooms: 3
- Full bathrooms: 3
Interior area
- Total interior livable area: 2,072 sqft
Property
Parking
- Total spaces: 2
- Parking features: Garage
- Garage spaces: 2
Features
- Levels: 1.0
- Stories: 1
Construction
Type & style
- Home type: SingleFamily
- Property subtype: Single Family Residence
Condition
- New Construction
- New construction: Yes
Details
- Builder name: DSLD Homes - Louisiana
Community & HOA
Community
- Subdivision: Juban Parc
Location
- Region: Denham Springs
Financial & listing details
- Price per square foot: $131/sqft
- Date on market: 12/10/2025
About the community
Source: DSLD Homes
4 homes in this community
Available homes
| Listing | Price | Bed / bath | Status |
|---|---|---|---|
| 11536 Juban Parc Ave | $239,690 | 4 bed / 2 bath | Available |
| 25669 Tarver Dr | $239,990 | 3 bed / 2 bath | Available |
| 25723 Tarver Dr | $264,960 | 3 bed / 3 bath | Available |
| 25705 Tarver Dr | $268,990 | 4 bed / 3 bath | Available |
Source: DSLD Homes
Contact builder

By pressing Contact builder, you agree that Zillow Group and other real estate professionals may call/text you about your inquiry, which may involve use of automated means and prerecorded/artificial voices and applies even if you are registered on a national or state Do Not Call list. You don't need to consent as a condition of buying any property, goods, or services. Message/data rates may apply. You also agree to our Terms of Use.
Learn how to advertise your homesEstimated market value
Not available
Estimated sales range
Not available
$2,379/mo
Price history
| Date | Event | Price |
|---|---|---|
| 9/18/2025 | Listed for sale | $270,990-1.8%$131/sqft |
Source: | ||
| 7/1/2025 | Listing removed | $275,990$133/sqft |
Source: | ||
| 2/20/2025 | Listed for sale | $275,990$133/sqft |
Source: | ||
Public tax history
Monthly payment
Neighborhood: 70726
Nearby schools
GreatSchools rating
- 9/10Juban Parc Elementary SchoolGrades: PK-5Distance: 0.4 mi
- 5/10Juban Parc Junior High SchoolGrades: 6-8Distance: 0.7 mi
- 6/10Denham Springs High SchoolGrades: 10-12Distance: 5.9 mi
