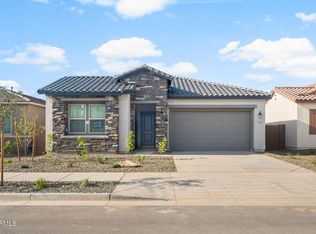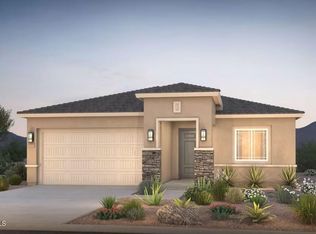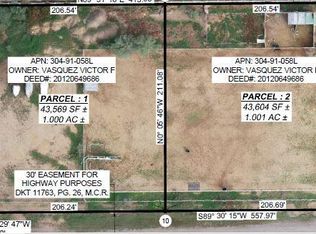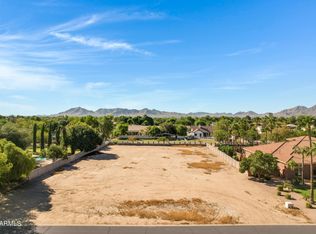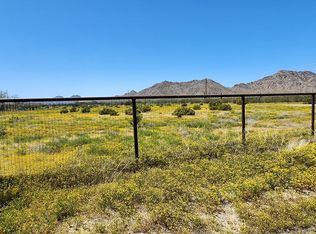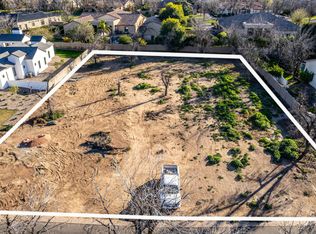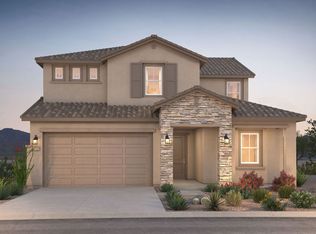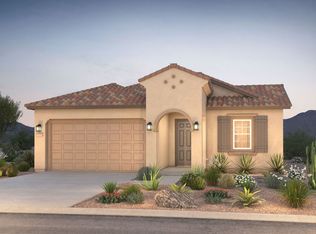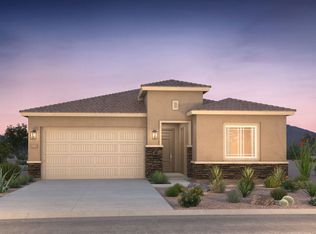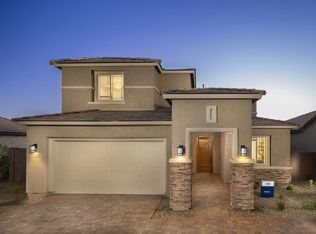21310 E Cattle Dr, Queen Creek, AZ 85142
Empty lot
Start from scratch — choose the details to create your dream home from the ground up.
What's special
- 1 |
- 1 |
Travel times
Schedule tour
Select your preferred tour type — either in-person or real-time video tour — then discuss available options with the builder representative you're connected with.
Facts & features
Interior
Bedrooms & bathrooms
- Bedrooms: 4
- Bathrooms: 4
- Full bathrooms: 3
- 1/2 bathrooms: 1
Interior area
- Total interior livable area: 3,344 sqft
Video & virtual tour
Property
Parking
- Total spaces: 3
- Parking features: Garage
- Garage spaces: 3
Features
- Levels: 2.0
- Stories: 2
Details
- Parcel number: 30436290
Community & HOA
Community
- Subdivision: Jorde Farms
Location
- Region: Queen Creek
Financial & listing details
- Price per square foot: $195/sqft
- Tax assessed value: $45,900
- Annual tax amount: $199
- Date on market: 3/20/2025
About the community
Source: Pulte
22 homes in this community
Available homes
| Listing | Price | Bed / bath | Status |
|---|---|---|---|
| 21263 E Cattle Dr | $549,990 | 4 bed / 2 bath | Available |
| 21286 E Cattle Dr | $569,990 | 4 bed / 2 bath | Available |
| 21302 E Cattle Dr | $574,990 | 4 bed / 2 bath | Available |
| 21294 E Cattle Dr | $614,990 | 4 bed / 3 bath | Available |
| 21271 E Cattle Dr | $618,990 | 4 bed / 3 bath | Available |
| 21247 E Cattle Dr | $634,990 | 4 bed / 4 bath | Available |
Available lots
| Listing | Price | Bed / bath | Status |
|---|---|---|---|
Current home: 21310 E Cattle Dr | $651,990+ | 4 bed / 4 bath | Customizable |
| 21265 E Timberline Rd | $536,990+ | 3 bed / 2 bath | Customizable |
| 21295 E Cattle Dr | $536,990+ | 3 bed / 2 bath | Customizable |
| 21337 E Timberline Rd | $536,990+ | 3 bed / 2 bath | Customizable |
| 21382 E Cattle Dr | $536,990+ | 3 bed / 2 bath | Customizable |
| 21383 E Cattle Dr | $536,990+ | 3 bed / 2 bath | Customizable |
| 21305 E Timberline Rd | $572,990+ | 4 bed / 3 bath | Customizable |
| 21319 E Cattle Dr | $572,990+ | 4 bed / 3 bath | Customizable |
| 21369 E Timberline Rd | $572,990+ | 4 bed / 3 bath | Customizable |
| 21273 E Timberline Rd | $610,990+ | 4 bed / 3 bath | Customizable |
| 21358 E Cattle Dr | $610,990+ | 4 bed / 3 bath | Customizable |
| 21366 E Cattle Dr | $610,990+ | 4 bed / 3 bath | Customizable |
| 21393 E Timberline Rd | $610,990+ | 4 bed / 3 bath | Customizable |
| 21329 E Timberline Rd | $651,990+ | 4 bed / 4 bath | Customizable |
| 21353 E Timberline Rd | $651,990+ | 4 bed / 4 bath | Customizable |
| 21367 E Cattle Dr | $651,990+ | 4 bed / 4 bath | Customizable |
Source: Pulte
Contact builder

By pressing Contact builder, you agree that Zillow Group and other real estate professionals may call/text you about your inquiry, which may involve use of automated means and prerecorded/artificial voices and applies even if you are registered on a national or state Do Not Call list. You don't need to consent as a condition of buying any property, goods, or services. Message/data rates may apply. You also agree to our Terms of Use.
Learn how to advertise your homesEstimated market value
Not available
Estimated sales range
Not available
Not available
Price history
| Date | Event | Price |
|---|---|---|
| 1/2/2026 | Price change | $651,990+0.3%$195/sqft |
Source: | ||
| 3/20/2025 | Listed for sale | $649,990$194/sqft |
Source: | ||
Public tax history
| Year | Property taxes | Tax assessment |
|---|---|---|
| 2025 | $199 -4.2% | $6,885 +57.7% |
| 2024 | $207 +15840% | $4,365 +36275% |
| 2023 | $1 | $12 |
Find assessor info on the county website
Monthly payment
Neighborhood: 85142
Nearby schools
GreatSchools rating
- 7/10Jack Barnes Elementary SchoolGrades: PK-6Distance: 0.8 mi
- 5/10Queen Creek Middle SchoolGrades: 7-8Distance: 0.8 mi
- 8/10Queen Creek High SchoolGrades: 9-12Distance: 1.9 mi
Schools provided by the builder
- Elementary: Jack Barnes Elementary School
- District: Queen Creek Unified District
Source: Pulte. This data may not be complete. We recommend contacting the local school district to confirm school assignments for this home.

