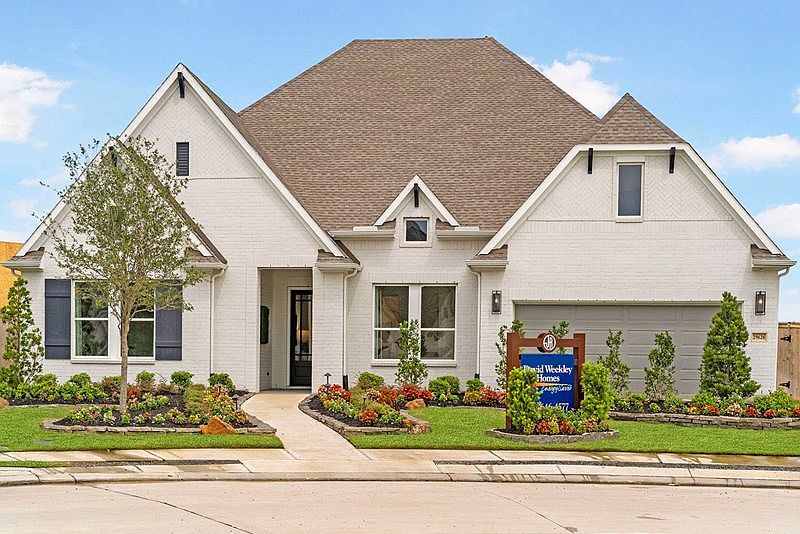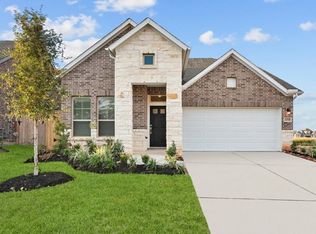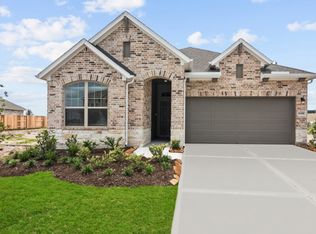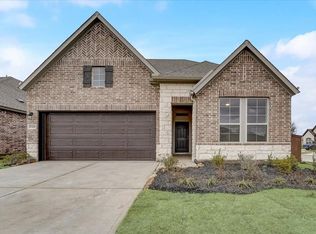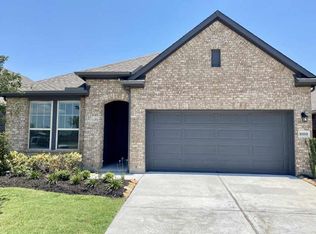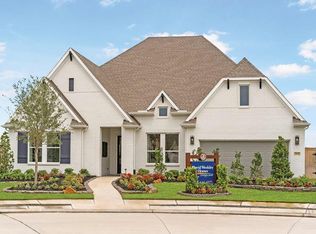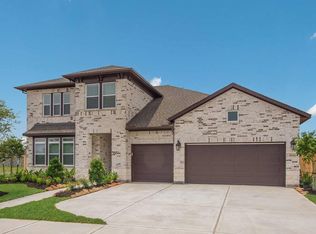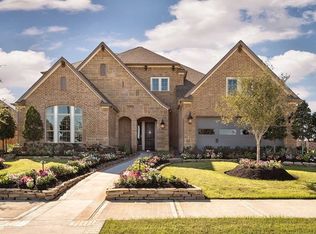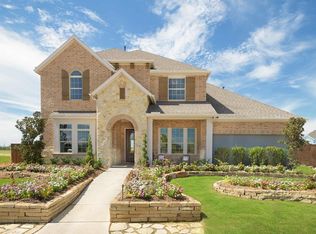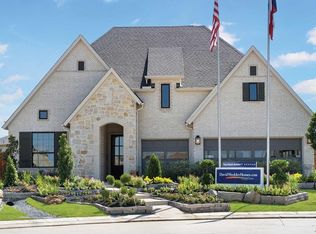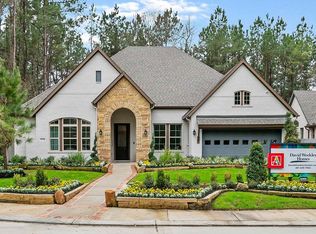Buildable plan: Layton, Jordan Ranch 70' Homesites, Katy, TX 77494
Buildable plan
This is a floor plan you could choose to build within this community.
View move-in ready homesWhat's special
- 53 |
- 2 |
Travel times
Schedule tour
Select your preferred tour type — either in-person or real-time video tour — then discuss available options with the builder representative you're connected with.
Facts & features
Interior
Bedrooms & bathrooms
- Bedrooms: 4
- Bathrooms: 4
- Full bathrooms: 3
- 1/2 bathrooms: 1
Interior area
- Total interior livable area: 3,777 sqft
Video & virtual tour
Property
Parking
- Total spaces: 3
- Parking features: Garage
- Garage spaces: 3
Features
- Levels: 2.0
- Stories: 2
Construction
Type & style
- Home type: SingleFamily
- Property subtype: Single Family Residence
Condition
- New Construction
- New construction: Yes
Details
- Builder name: David Weekley Homes
Community & HOA
Community
- Subdivision: Jordan Ranch 70' Homesites
Location
- Region: Katy
Financial & listing details
- Price per square foot: $179/sqft
- Date on market: 11/29/2025
About the community
Starting rate as a low as 3.99% on select quick move-in homes*
Starting rate as a low as 3.99% on select quick move-in homes*. Offer valid September, 23, 2025 to January, 1, 2026.Source: David Weekley Homes
4 homes in this community
Available homes
| Listing | Price | Bed / bath | Status |
|---|---|---|---|
| 31211 Blaze Brook Ct | $619,000 | 4 bed / 4 bath | Available |
| 31214 Stella Sky Dr | $675,000 | 4 bed / 4 bath | Available |
| 31530 Bluebell Ave | $775,000 | 4 bed / 4 bath | Available March 2026 |
| 2430 Shooting Star Ln | $675,000 | 4 bed / 4 bath | Pending |
Source: David Weekley Homes
Contact builder

By pressing Contact builder, you agree that Zillow Group and other real estate professionals may call/text you about your inquiry, which may involve use of automated means and prerecorded/artificial voices and applies even if you are registered on a national or state Do Not Call list. You don't need to consent as a condition of buying any property, goods, or services. Message/data rates may apply. You also agree to our Terms of Use.
Learn how to advertise your homesEstimated market value
Not available
Estimated sales range
Not available
Not available
Price history
| Date | Event | Price |
|---|---|---|
| 7/15/2025 | Price change | $675,990+1%$179/sqft |
Source: | ||
| 6/14/2025 | Price change | $668,990+3.1%$177/sqft |
Source: | ||
| 6/1/2024 | Listed for sale | $648,990$172/sqft |
Source: | ||
Public tax history
Monthly payment
Neighborhood: 77494
Nearby schools
GreatSchools rating
- 8/10Kathleen Joerger Lindsey Elementary SchoolGrades: PK-5Distance: 1.6 mi
- 7/10Dean Leaman Junior High SchoolGrades: 6-8Distance: 3.9 mi
- 8/10Fulshear High SchoolGrades: 9-12Distance: 4.1 mi
Schools provided by the builder
- Elementary: Willie Melton Sr. Elementary School
- Middle: Leaman Junior High School
- High: Fulshear High School
- District: Lamar Consolidated School District
Source: David Weekley Homes. This data may not be complete. We recommend contacting the local school district to confirm school assignments for this home.
