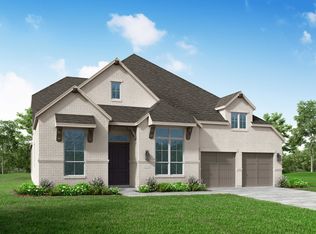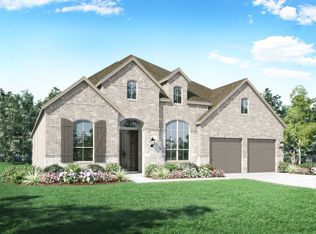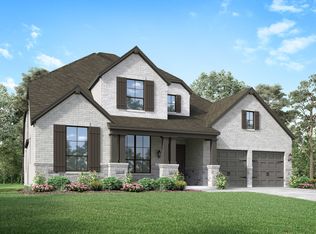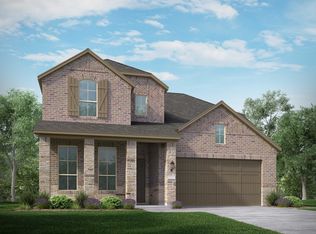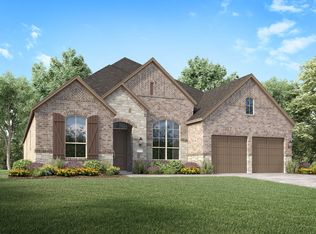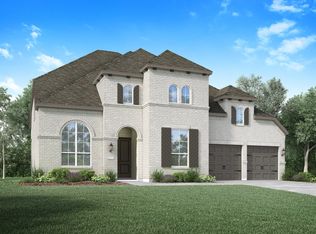Buildable plan: Plan 215, Jordan Ranch: 65ft. lots, Katy, TX 77494
Buildable plan
This is a floor plan you could choose to build within this community.
View move-in ready homesWhat's special
- 78 |
- 2 |
Travel times
Schedule tour
Select your preferred tour type — either in-person or real-time video tour — then discuss available options with the builder representative you're connected with.
Facts & features
Interior
Bedrooms & bathrooms
- Bedrooms: 4
- Bathrooms: 3
- Full bathrooms: 3
Heating
- Natural Gas, Forced Air
Cooling
- Central Air
Interior area
- Total interior livable area: 2,932 sqft
Video & virtual tour
Property
Parking
- Total spaces: 3
- Parking features: Attached
- Attached garage spaces: 3
Features
- Levels: 1.0
- Stories: 1
Construction
Type & style
- Home type: SingleFamily
- Property subtype: Single Family Residence
Condition
- New Construction
- New construction: Yes
Details
- Builder name: Highland Homes
Community & HOA
Community
- Subdivision: Jordan Ranch: 65ft. lots
Location
- Region: Katy
Financial & listing details
- Price per square foot: $217/sqft
- Date on market: 1/9/2026
About the community
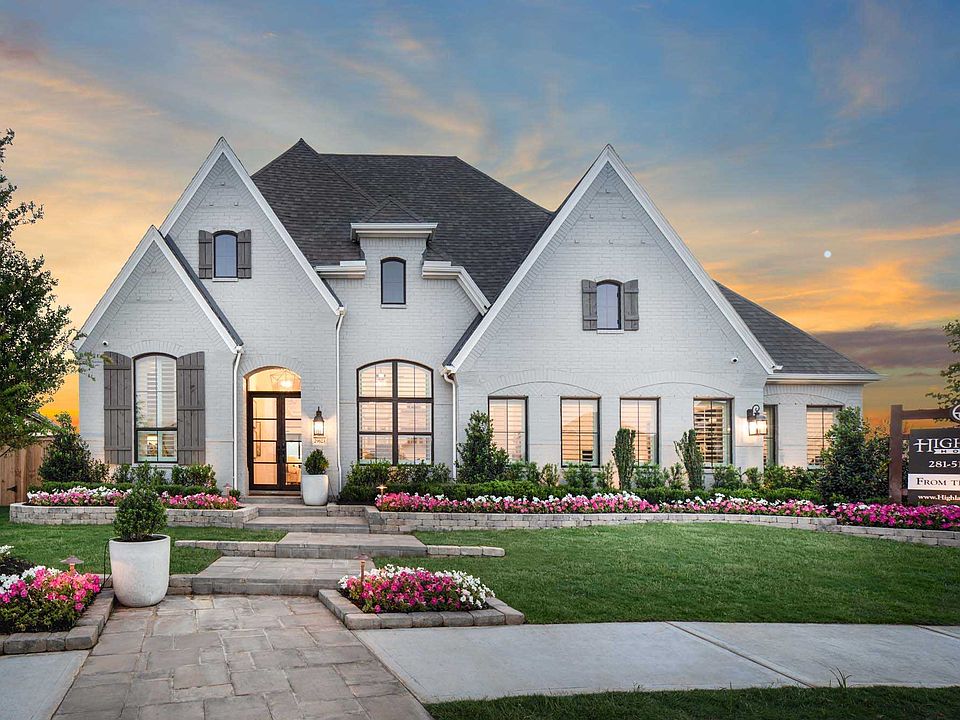
Save Up To 50% On Upgrades! Click For Details
Save with Highland HomeLoans! Get up to 50% off to customize your new build homes. See Sales Counselor for complete details.Source: Highland Homes
3 homes in this community
Available homes
| Listing | Price | Bed / bath | Status |
|---|---|---|---|
| 31734 Rosemary Rd | $649,000 | 4 bed / 5 bath | Available |
| 31621 Rosemary Rd | $749,990 | 5 bed / 6 bath | Available |
| 31527 Bluebell Ave | $760,735 | 5 bed / 6 bath | Available |
Source: Highland Homes
Contact builder

By pressing Contact builder, you agree that Zillow Group and other real estate professionals may call/text you about your inquiry, which may involve use of automated means and prerecorded/artificial voices and applies even if you are registered on a national or state Do Not Call list. You don't need to consent as a condition of buying any property, goods, or services. Message/data rates may apply. You also agree to our Terms of Use.
Learn how to advertise your homesEstimated market value
$612,000
$581,000 - $643,000
$3,270/mo
Price history
| Date | Event | Price |
|---|---|---|
| 8/30/2025 | Price change | $635,990+1.6%$217/sqft |
Source: | ||
| 6/30/2025 | Price change | $625,990-3.1%$214/sqft |
Source: | ||
| 4/5/2025 | Price change | $645,990+0.5%$220/sqft |
Source: | ||
| 11/16/2024 | Price change | $642,990+1.6%$219/sqft |
Source: | ||
| 1/18/2024 | Listed for sale | $632,990+5%$216/sqft |
Source: | ||
Public tax history
Save Up To 50% On Upgrades! Click For Details
Save with Highland HomeLoans! Get up to 50% off to customize your new build homes. See Sales Counselor for complete details.Source: Highland HomesMonthly payment
Neighborhood: 77494
Nearby schools
GreatSchools rating
- 8/10Kathleen Joerger Lindsey Elementary SchoolGrades: PK-5Distance: 0.5 mi
- 7/10Dean Leaman Junior High SchoolGrades: 6-8Distance: 3.9 mi
- 8/10Fulshear High SchoolGrades: 9-12Distance: 4.1 mi
Schools provided by the builder
- Elementary: Willie Melton Sr. Elementary
- Middle: Roberts Middle School
- High: Fulshear High
- District: Lamar Consolidated ISD
Source: Highland Homes. This data may not be complete. We recommend contacting the local school district to confirm school assignments for this home.
