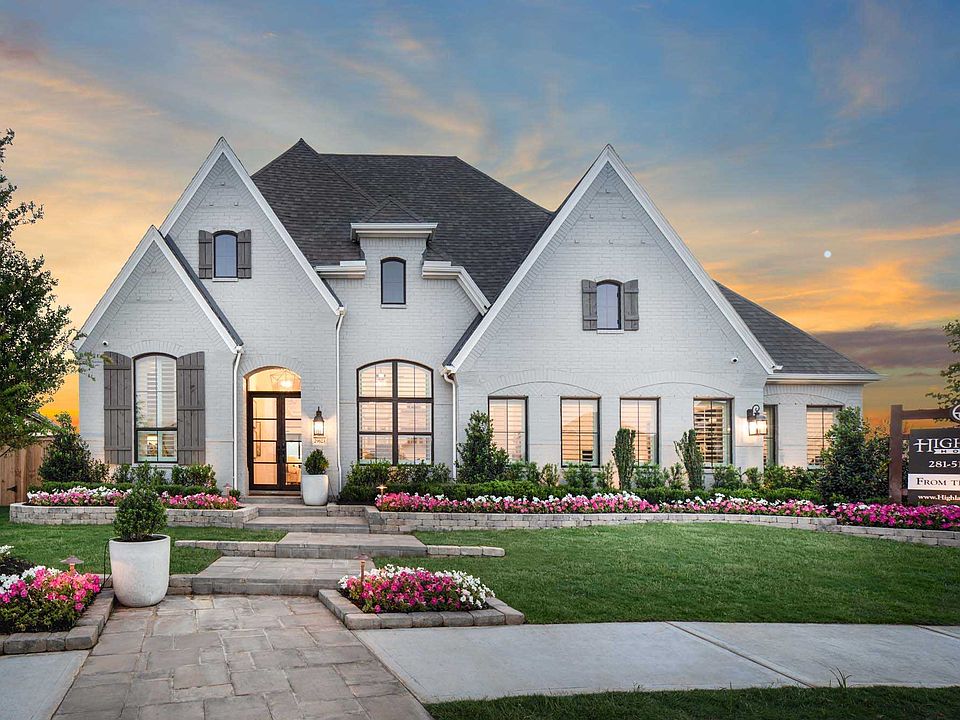The 204 plan is a large 1-story with 4 bedrooms, a study up front, an entertainment room, and open living, dining and breakfast space. Off the 3-car garage is a mud area, coat closet, and laundry room with optional cabinets and sink. Favorite features include the soaring ceilings, gourmet kitchen, which can be enhanced with a peninsula counter for extra seating, and the luxurious master bath with two walk-in closets.
New construction
Special offer
from $614,990
Buildable plan: Plan 204, Jordan Ranch: 65ft. lots, Katy, TX 77494
4beds
2,942sqft
Single Family Residence
Built in 2025
-- sqft lot
$-- Zestimate®
$209/sqft
$-- HOA
Buildable plan
This is a floor plan you could choose to build within this community.
View move-in ready homesWhat's special
Soaring ceilingsTwo walk-in closetsPeninsula counterGourmet kitchenLuxurious master bathEntertainment room
- 13 |
- 0 |
Travel times
Schedule tour
Select your preferred tour type — either in-person or real-time video tour — then discuss available options with the builder representative you're connected with.
Select a date
Facts & features
Interior
Bedrooms & bathrooms
- Bedrooms: 4
- Bathrooms: 3
- Full bathrooms: 3
Heating
- Natural Gas, Forced Air
Cooling
- Central Air
Interior area
- Total interior livable area: 2,942 sqft
Video & virtual tour
Property
Parking
- Total spaces: 3
- Parking features: Attached
- Attached garage spaces: 3
Features
- Levels: 1.0
- Stories: 1
Construction
Type & style
- Home type: SingleFamily
- Property subtype: Single Family Residence
Condition
- New Construction
- New construction: Yes
Details
- Builder name: Highland Homes
Community & HOA
Community
- Subdivision: Jordan Ranch: 65ft. lots
Location
- Region: Katy
Financial & listing details
- Price per square foot: $209/sqft
- Date on market: 5/1/2025
About the community
Pool
Jordan Ranch is designed to give residents more time for the important things in life; relaxation, family and new friends. Located in the charming small town of Fulshear, the community features open green spaces, expansive parks, winding trails, a recreation center, fitness center, lazy river + pool, tennis courts and a dog park. Brand new on-site elementary school is now open! Future amenities include pickleball courts, sand volleyball courts, and disc golf. An on-site H-E-B grocery store is currently under construction.
Free Generac Generator* Click Here for Details
Source: Highland Homes

