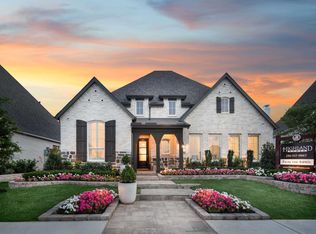New construction
Special offer
Jordan Ranch: 55ft. lots by Highland Homes
Fulshear, TX 77494
Now selling
From $456k
3-5 bedrooms
2-5 bathrooms
2.1-3.3k sqft
What's special
Pool
Jordan Ranch is designed to give residents more time for the important things in life; relaxation, family, and new friends. Located in the charming small town of Fulshear, the community features open green spaces, expansive parks, winding trails, a recreation center, fitness center, lazy river + pool, tennis courts, dog park, and on-site elementary school. Coming soon amenities include pickleball courts, sand volleyball courts, and disc golf. A brand-new on-site H-E-B grocery store is now open!
