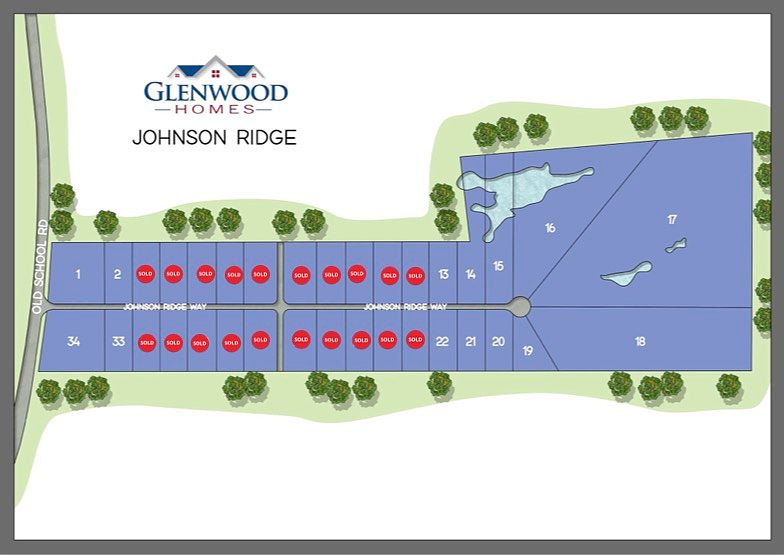Great value on our popular Camden Plan. Easy access to everything with the privacy you deserve. Builder features include Granite/Stainless Steel Appliances in kitchen (current incentive), huge master suite w/ step in shower and walk-in closet, Brushed Nickel fixtures, and large secondary bedrooms! Large second floor loft can be used as office or movie room. Includes oversized 2-car garage.
from $324,990
Buildable plan: Camden, Johnson Ridge, Four Oaks, NC 27524
3beds
1,732sqft
Single Family Residence
Built in 2025
-- sqft lot
$324,900 Zestimate®
$188/sqft
$-- HOA
Buildable plan
This is a floor plan you could choose to build within this community.
View move-in ready homesWhat's special
Brushed nickel fixturesLarge second floor loftLarge secondary bedrooms
- 34 |
- 1 |
Travel times
Schedule tour
Select your preferred tour type — either in-person or real-time video tour — then discuss available options with the builder representative you're connected with.
Select a date
Facts & features
Interior
Bedrooms & bathrooms
- Bedrooms: 3
- Bathrooms: 3
- Full bathrooms: 2
- 1/2 bathrooms: 1
Heating
- Electric, Forced Air, Heat Pump
Cooling
- Central Air
Features
- Walk-In Closet(s)
Interior area
- Total interior livable area: 1,732 sqft
Video & virtual tour
Property
Parking
- Total spaces: 2
- Parking features: Attached, Off Street
- Attached garage spaces: 2
Features
- Levels: 2.0
- Stories: 2
- Patio & porch: Patio
Construction
Type & style
- Home type: SingleFamily
- Property subtype: Single Family Residence
Materials
- Vinyl Siding
- Roof: Asphalt
Condition
- New Construction
- New construction: Yes
Details
- Builder name: Glenwood Homes
Community & HOA
Community
- Subdivision: Johnson Ridge
Location
- Region: Four Oaks
Financial & listing details
- Price per square foot: $188/sqft
- Date on market: 4/4/2025
About the community
Johnson Ridge Single Family homes in Four Oaks offer buyers a unique opportunity to have generous homesites with the convenience of accessibility to Downtown Four Oaks and transportation routes to Raleigh, Benson, and Smithfield. Builder features include Granite & SS Appliances in the kitchen, open floor plans, a master suite w/step-in shower and walk-in closet, large secondary bedrooms, open loft area, and more! Homes sits on just over .45 acres with plenty of space for outdoor entertaining! Homes are to-be-built and there's still time to customize some interior fits & finishes. Annual HOA of $100. Hurry, these homes won't last long!
Source: Glenwood Homes

