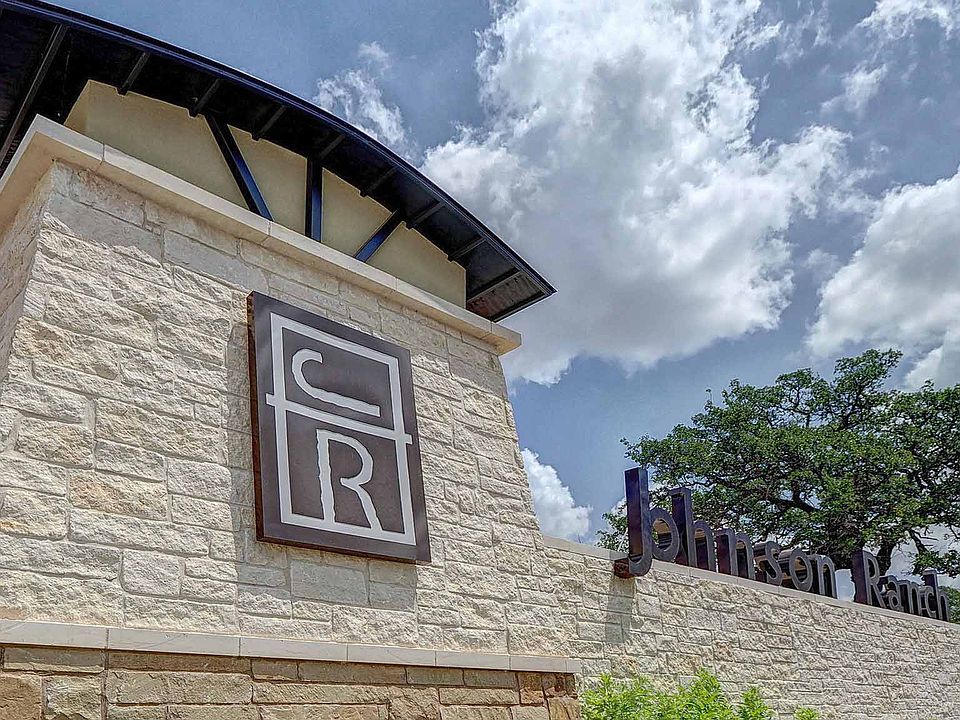Home office with French doors set at entry. Formal dining room and game room with French doors frame extended entry. Family room with wall of windows and cast stone fireplace opens to morning area and kitchen. Kitchen hosts island with built-in seating space. Primary suite includes bedroom with wall of windows. Dual vanities, garden tub, separate glass-enclosed shower and large walk-in closet in primary bath. All bedrooms feature private baths. Abundant closet space, high ceilings and large windows add to this generous design. Covered backyard patio. Mud room leads to three-car garage. Representative Images. Features and specifications may vary by community.
from $843,900
Buildable plan: 3525W, Johnson Ranch 70', Bulverde, TX 78163
4beds
3,525sqft
Single Family Residence
Built in 2025
-- sqft lot
$831,500 Zestimate®
$239/sqft
$-- HOA
Buildable plan
This is a floor plan you could choose to build within this community.
View move-in ready homesWhat's special
Cast stone fireplaceCovered backyard patioHigh ceilingsWall of windowsFormal dining roomLarge windowsMorning area
- 8 |
- 1 |
Travel times
Schedule tour
Select your preferred tour type — either in-person or real-time video tour — then discuss available options with the builder representative you're connected with.
Select a date
Facts & features
Interior
Bedrooms & bathrooms
- Bedrooms: 4
- Bathrooms: 5
- Full bathrooms: 4
- 1/2 bathrooms: 1
Interior area
- Total interior livable area: 3,525 sqft
Video & virtual tour
Property
Parking
- Total spaces: 3
- Parking features: Garage
- Garage spaces: 3
Features
- Levels: 1.0
- Stories: 1
Construction
Type & style
- Home type: SingleFamily
- Property subtype: Single Family Residence
Condition
- New Construction
- New construction: Yes
Details
- Builder name: PERRY HOMES
Community & HOA
Community
- Subdivision: Johnson Ranch 70'
Location
- Region: Bulverde
Financial & listing details
- Price per square foot: $239/sqft
- Date on market: 6/10/2025
About the community
PoolPlaygroundBasketballBaseball+ 5 more
Find the perfect home to build or a home move-in ready home in the picturesque Texas Hill Country. Johnson Ranch creates a cohesive community where you can enjoy the freedom of wide-open spaces, just minutes north of San Antonio in the 281 North corridor. Complementing the natural amenities of the ranch is a 5-acre amenity park with a swimming pool, indoor and outdoor pavilion, playground, sport court and a 1/4-mile loop nature trail all with breathtaking views of the valley. There is an abundance of places to play and enjoy the outdoors. Whether you love spending your free time outdoors or shopping and dining, living at Johnson Ranch ensures you are within a short drive to everything you need and love to do. Students within the community attend top-rated Comal ISD, including the on-site Johnson Ranch Elementary School. Smart home technology comes standard with all Perry Homes, too!
Source: Perry Homes

