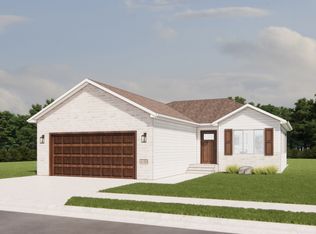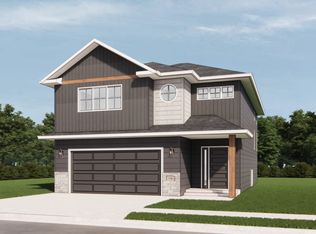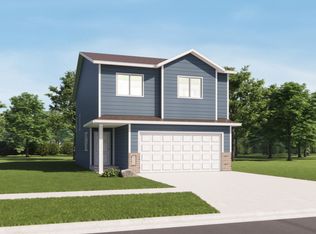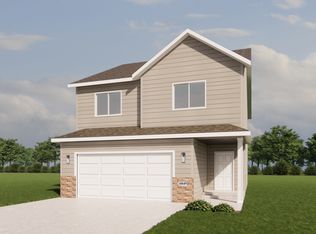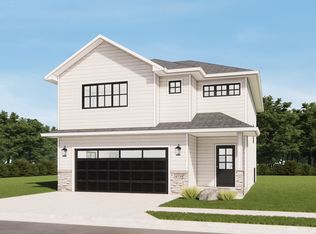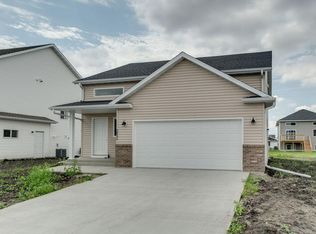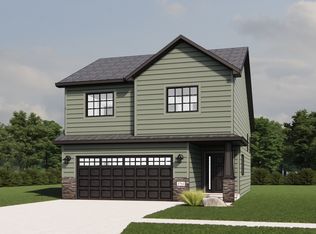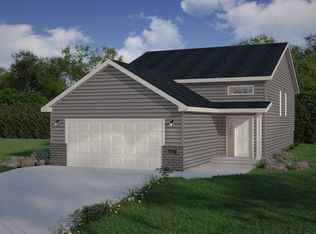Experience the feeling of timeless elegance with a contemporary twist in our Birch Bi-level floorplan. The suave main level maintains openness between the living room, dining room, and kitchen, promoting a perfect space for hosting. Any home chef's dream kitchen wouldn't be complete without the abundance of custom cabinetry and a large, centered island that this kitchen includes! Also on the main level is a half bath, conveniently located off the living room. Finally, a private wing for the master suite, complete with walk-in closet and connected bathroom, rounds out the main level. The lower level features a family room with enough space to host game or movie nights, two bedrooms, full bathroom, and laundry room.
*Prices shown for floorplans include the base model home and lot. Pricing subject to change based on lot availability. Explore our options to customize your dream home further!
from $311,000
Buildable plan: Birch, Johnson Farms, Moorhead, MN 56560
3beds
2,118sqft
Est.:
Single Family Residence
Built in 2026
-- sqft lot
$-- Zestimate®
$147/sqft
$-- HOA
Buildable plan
This is a floor plan you could choose to build within this community.
View move-in ready homesWhat's special
Centered islandMaster suiteCustom cabinetryFamily roomLaundry roomWalk-in closetGame or movie nights
- 30 |
- 2 |
Travel times
Facts & features
Interior
Bedrooms & bathrooms
- Bedrooms: 3
- Bathrooms: 2
- Full bathrooms: 2
Heating
- Natural Gas, Forced Air
Cooling
- Central Air
Features
- Walk-In Closet(s)
- Windows: Double Pane Windows
Interior area
- Total interior livable area: 2,118 sqft
Video & virtual tour
Property
Parking
- Total spaces: 2
- Parking features: Attached
- Attached garage spaces: 2
Features
- Levels: 2.0
- Stories: 2
Construction
Type & style
- Home type: SingleFamily
- Property subtype: Single Family Residence
Materials
- Brick, Shingle Siding, Stone, Vinyl Siding
- Roof: Shake
Condition
- New Construction
- New construction: Yes
Details
- Builder name: Jordahl Custom Homes
Community & HOA
Community
- Subdivision: Johnson Farms
Location
- Region: Moorhead
Financial & listing details
- Price per square foot: $147/sqft
- Date on market: 12/5/2025
About the community
Welcome to Johnson Farms 7th Addition, a premier neighborhood by Jordahl Custom Homes located in the heart of Moorhead, MN. This vibrant community offers the perfect mix of suburban charm and city convenience, making it an ideal place to call home.
Families will love the access to highly regarded Moorhead schools, like S.G. Reinertsen Elementary School, known for their excellent academic programs and supportive learning environment. Johnson Farms is also located near Minnesota State University Moorhead and Concordia College.
Enjoy proximity to parks, walking trails, and recreational facilities, perfect for outdoor enthusiasts and families seeking an active lifestyle. Just a short trip to Hornbachers, Subway, Caribou Coffeee, or Menards means you'll find everything you need minutes away.
Come experience the best of Moorhead living at Johnson Farms 7th Addition-a community where convenience meets comfort. Schedule your visit today!
*Prices shown for floorplans include the base model home and lot. Pricing subject to change based on lot availability. Explore our options to customize your dream home further!
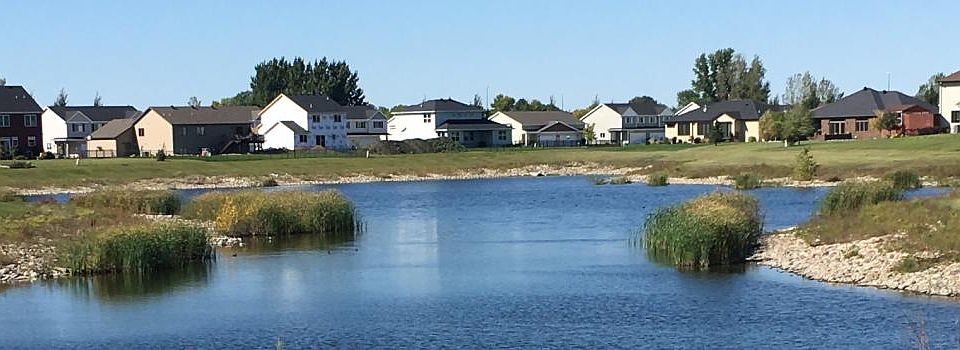
2832 Sheyenne St, West Fargo, ND 58078
Source: Jordahl Custom Homes
15 homes in this community
Available lots
Source: Jordahl Custom Homes
Contact agent
Connect with a local agent that can help you get answers to your questions.
By pressing Contact agent, you agree that Zillow Group and its affiliates, and may call/text you about your inquiry, which may involve use of automated means and prerecorded/artificial voices. You don't need to consent as a condition of buying any property, goods or services. Message/data rates may apply. You also agree to our Terms of Use. Zillow does not endorse any real estate professionals. We may share information about your recent and future site activity with your agent to help them understand what you're looking for in a home.
Learn how to advertise your homesEstimated market value
Not available
Estimated sales range
Not available
$2,436/mo
Price history
| Date | Event | Price |
|---|---|---|
| 2/19/2025 | Price change | $311,000+12.2%$147/sqft |
Source: | ||
| 1/17/2025 | Price change | $277,200+3.5%$131/sqft |
Source: | ||
| 1/13/2025 | Price change | $267,900+0.6%$126/sqft |
Source: | ||
| 12/26/2024 | Listed for sale | $266,300$126/sqft |
Source: | ||
Public tax history
Tax history is unavailable.
Monthly payment
Neighborhood: 56560
Nearby schools
GreatSchools rating
- 5/10S.G.Reinertsen Elementary SchoolGrades: K-4Distance: 0.6 mi
- 5/10Horizon Middle SchoolGrades: 5-8Distance: 2.2 mi
- 7/10Moorhead High SchoolGrades: 9-12Distance: 2.6 mi

