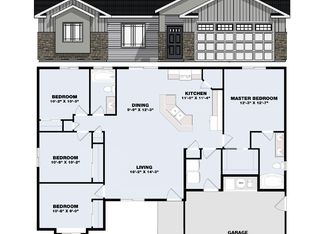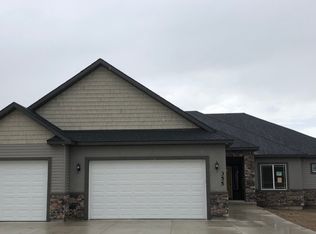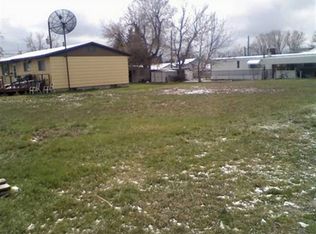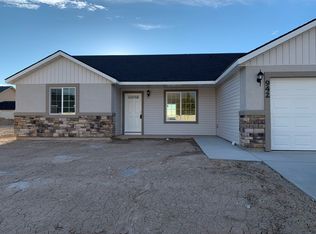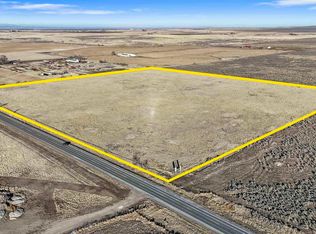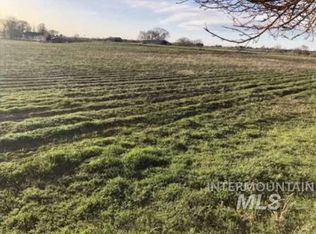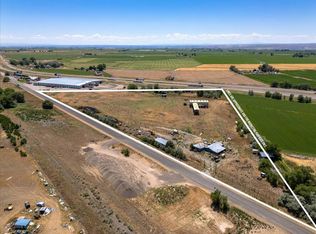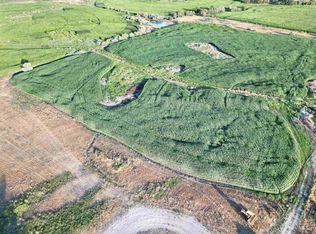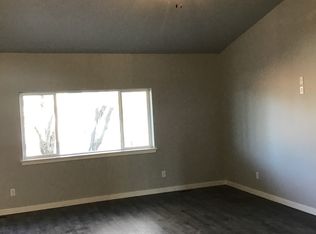205 W 15th Ave, Jerome, ID 83338
Empty lot
Start from scratch — choose the details to create your dream home from the ground up.
What's special
- 6 |
- 0 |
Travel times
Schedule tour
Select your preferred tour type — either in-person or real-time video tour — then discuss available options with the builder representative you're connected with.
Facts & features
Interior
Bedrooms & bathrooms
- Bedrooms: 4
- Bathrooms: 2
- Full bathrooms: 2
Heating
- Natural Gas, Forced Air
Cooling
- Central Air
Features
- Walk-In Closet(s)
Interior area
- Total interior livable area: 1,590 sqft
Property
Parking
- Total spaces: 2
- Parking features: Attached
- Attached garage spaces: 2
Features
- Levels: 1.0
- Stories: 1
- Patio & porch: Patio
Lot
- Size: 8,306 Square Feet
Community & HOA
Community
- Subdivision: Jerome Estates
HOA
- Has HOA: Yes
- HOA fee: $100 monthly
Location
- Region: Jerome
Financial & listing details
- Price per square foot: $258/sqft
- Date on market: 3/20/2025
About the community

Source: TKO Homes LLC
13 homes in this community
Available lots
| Listing | Price | Bed / bath | Status |
|---|---|---|---|
Current home: 205 W 15th Ave | $410,000+ | 4 bed / 2 bath | Customizable |
| 119 W 13th Ave | $329,900+ | 3 bed / 2 bath | Customizable |
| 1421 N Alder St | $349,900+ | 4 bed / 2 bath | Customizable |
| 1304 N Ash St | $369,900+ | 4 bed / 2 bath | Customizable |
| 1512 N Alder St | $369,900+ | 4 bed / 2 bath | Customizable |
| 201 W 13th Ave | $369,900+ | 4 bed / 2 bath | Customizable |
| 101 Mountain View Dr | $448,000+ | 3 bed / 2 bath | Customizable |
| 1501 N Alder St | $448,000+ | 3 bed / 2 bath | Customizable |
| 1509 N Alder St | $448,000+ | 3 bed / 2 bath | Customizable |
| 1417 N Alder St | $525,900+ | 4 bed / 3 bath | Customizable |
| 1409 N Alder St | $544,900+ | 4 bed / 2 bath | Customizable |
| 103 Mountain View Dr | - | - | Customizable |
| 1505 N Alder St | - | - | Customizable |
Source: TKO Homes LLC
Contact builder

By pressing Contact builder, you agree that Zillow Group and other real estate professionals may call/text you about your inquiry, which may involve use of automated means and prerecorded/artificial voices and applies even if you are registered on a national or state Do Not Call list. You don't need to consent as a condition of buying any property, goods, or services. Message/data rates may apply. You also agree to our Terms of Use.
Learn how to advertise your homesEstimated market value
Not available
Estimated sales range
Not available
Not available
Price history
| Date | Event | Price |
|---|---|---|
| 3/26/2025 | Price change | $410,000+5.2%$258/sqft |
Source: | ||
| 3/20/2025 | Listed for sale | $389,900-12.3%$245/sqft |
Source: | ||
| 2/6/2025 | Listing removed | $444,500$280/sqft |
Source: | ||
| 12/3/2024 | Listed for sale | $444,500+14%$280/sqft |
Source: | ||
| 12/1/2024 | Listing removed | $389,900$245/sqft |
Source: | ||
Public tax history
Monthly payment
Neighborhood: 83338
Nearby schools
GreatSchools rating
- NASummit Elementary SchoolGrades: 2-5Distance: 0.1 mi
- 1/10Jerome Middle SchoolGrades: 6-8Distance: 0.3 mi
- 4/10Jerome High SchoolGrades: 9-12Distance: 1.3 mi
Schools provided by the builder
- Elementary: Summit Elementary School
- Middle: Jerome Middle School
- High: Jerome High School
- District: Jerome School District
Source: TKO Homes LLC. This data may not be complete. We recommend contacting the local school district to confirm school assignments for this home.
