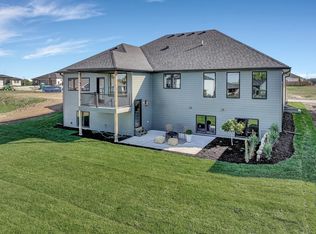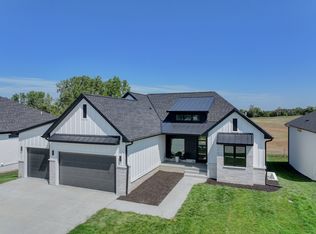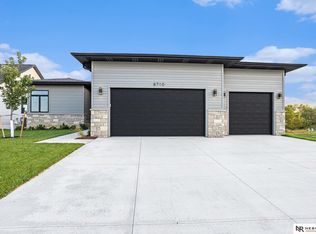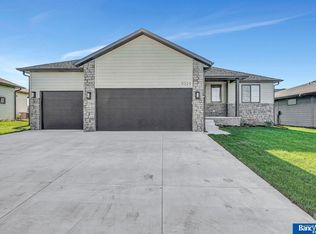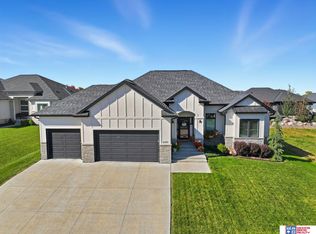Introducing a stunning custom home nestled in the White Horse neighborhood, offering four bedrooms and a wealth of luxurious features. Enter the open-concept living area, seamlessly integrating the chef's kitchen with high-end appliances and a spacious island, complemented by a walk-in pantry for ample storage. The cozy living room boasts a custom fireplace, built-ins, and exposed beams on the ceiling, exuding warmth and charm. The primary suite features a coffered ceiling and wall feature for added elegance, as well as a soaking tub and custom tiled shower in the bathroom, while the lower level hosts a spacious rec room with a wet bar for entertaining.
Outside, the rear-facing garage door leads to the outdoor living space, creating a seamless indoor-outdoor connection. In summary, this home offers a perfect blend of thoughtful design, luxurious amenities, and functional living spaces for a lifestyle of comfort and elegance. Call today to make this beautiful home yours!
from $650,000
Buildable plan: Custom Flat Ranch, Jensen View Estates, Lincoln, NE 68526
4beds
3,276sqft
Single Family Residence
Built in 2025
-- sqft lot
$-- Zestimate®
$198/sqft
$10/mo HOA
Buildable plan
This is a floor plan you could choose to build within this community.
View move-in ready homesWhat's special
Wet barSpacious rec roomOutdoor living spacePrimary suiteCoffered ceilingCustom fireplaceSoaking tub
- 300 |
- 16 |
Travel times
Schedule tour
Facts & features
Interior
Bedrooms & bathrooms
- Bedrooms: 4
- Bathrooms: 3
- Full bathrooms: 3
Heating
- Natural Gas, Forced Air
Cooling
- Central Air
Features
- Wet Bar, Walk-In Closet(s)
- Windows: Double Pane Windows
- Has fireplace: Yes
Interior area
- Total interior livable area: 3,276 sqft
Video & virtual tour
Property
Parking
- Total spaces: 4
- Parking features: Attached
- Attached garage spaces: 4
Features
- Levels: 1.0
- Stories: 1
- Patio & porch: Patio
Construction
Type & style
- Home type: SingleFamily
- Property subtype: Single Family Residence
Materials
- Stone, Other
- Roof: Composition
Condition
- New Construction
- New construction: Yes
Details
- Builder name: 402 Customs
Community & HOA
Community
- Security: Fire Sprinkler System
- Subdivision: Jensen View Estates
HOA
- Has HOA: Yes
- HOA fee: $10 monthly
Location
- Region: Lincoln
Financial & listing details
- Price per square foot: $198/sqft
- Date on market: 11/10/2025
About the community
View community details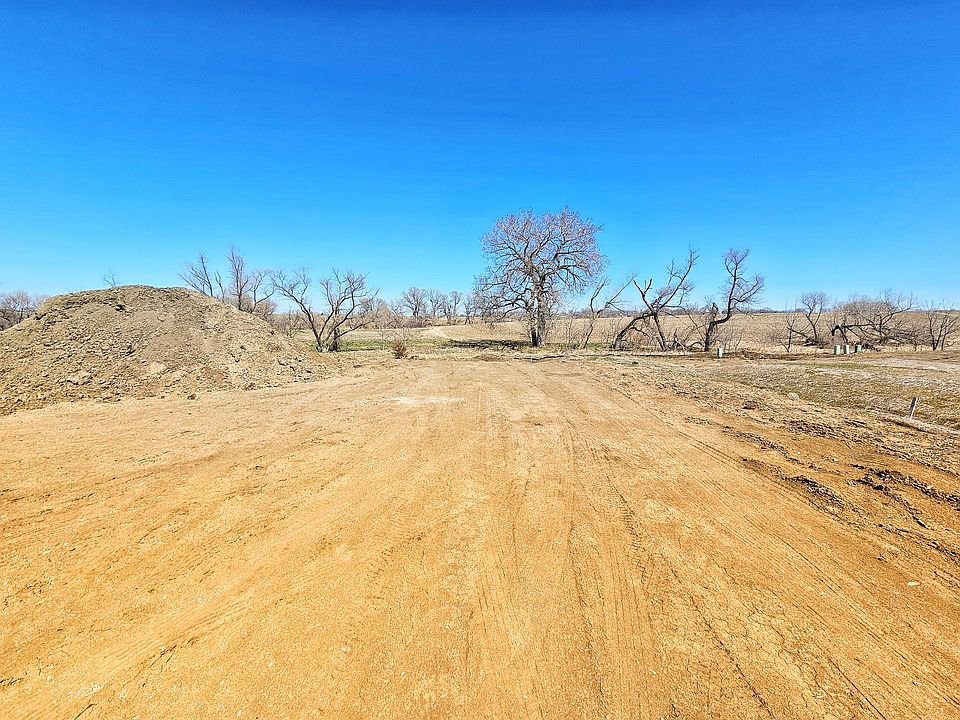
8480 Amber Hill Ct, Lincoln, NE 68526
Source: 402 Customs
Contact agent
Connect with a local agent that can help you get answers to your questions.
By pressing Contact agent, you agree that Zillow Group and its affiliates, and may call/text you about your inquiry, which may involve use of automated means and prerecorded/artificial voices. You don't need to consent as a condition of buying any property, goods or services. Message/data rates may apply. You also agree to our Terms of Use. Zillow does not endorse any real estate professionals. We may share information about your recent and future site activity with your agent to help them understand what you're looking for in a home.
Learn how to advertise your homesEstimated market value
Not available
Estimated sales range
Not available
$3,507/mo
Price history
| Date | Event | Price |
|---|---|---|
| 11/7/2024 | Listed for sale | $650,000$198/sqft |
Source: 402 Customs | ||
Public tax history
Tax history is unavailable.
Monthly payment
Neighborhood: 68526
Nearby schools
GreatSchools rating
- 7/10Wysong ElementaryGrades: PK-5Distance: 2.1 mi
- 7/10Moore Middle SchoolGrades: 6-8Distance: 0.4 mi
- 4/10Lincoln Southeast High SchoolGrades: 9-12Distance: 5.5 mi
