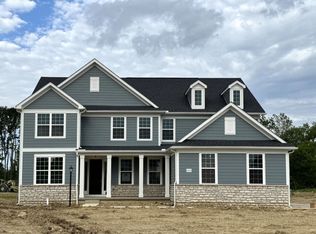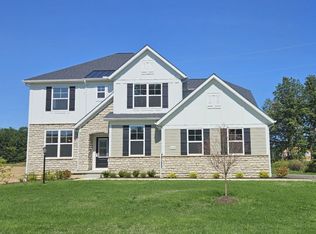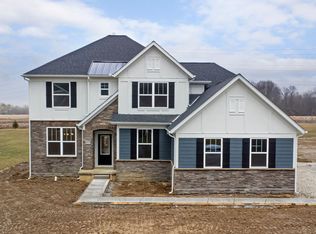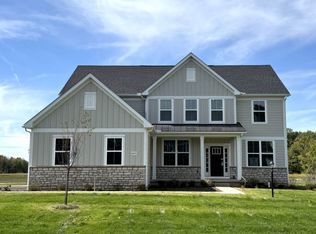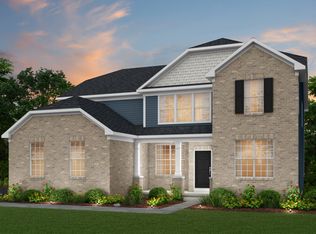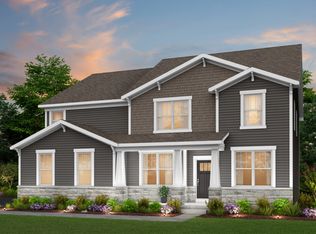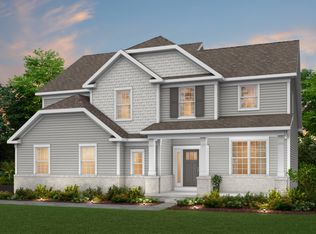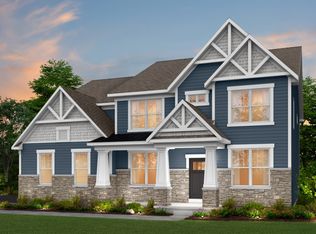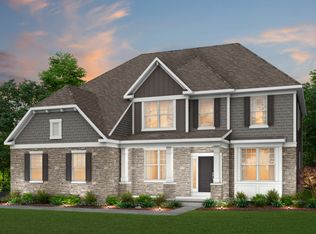Buildable plan: Allison II, Jefferson Manor, Blacklick, OH 43004
Buildable plan
This is a floor plan you could choose to build within this community.
View move-in ready homesWhat's special
- 184 |
- 10 |
Travel times
Schedule tour
Select your preferred tour type — either in-person or real-time video tour — then discuss available options with the builder representative you're connected with.
Facts & features
Interior
Bedrooms & bathrooms
- Bedrooms: 4
- Bathrooms: 3
- Full bathrooms: 2
- 1/2 bathrooms: 1
Interior area
- Total interior livable area: 3,337 sqft
Video & virtual tour
Property
Parking
- Total spaces: 2
- Parking features: Garage
- Garage spaces: 2
Construction
Type & style
- Home type: SingleFamily
- Property subtype: Single Family Residence
Condition
- New Construction
- New construction: Yes
Details
- Builder name: Pulte Homes
Community & HOA
Community
- Subdivision: Jefferson Manor
Location
- Region: Blacklick
Financial & listing details
- Price per square foot: $201/sqft
- Date on market: 12/28/2025
About the community
Source: Pulte
1 home in this community
Homes based on this plan
| Listing | Price | Bed / bath | Status |
|---|---|---|---|
| 8488 Ben Hale Ct | $974,900 | 4 bed / 4 bath | Move-in ready |
Source: Pulte
Contact builder

By pressing Contact builder, you agree that Zillow Group and other real estate professionals may call/text you about your inquiry, which may involve use of automated means and prerecorded/artificial voices and applies even if you are registered on a national or state Do Not Call list. You don't need to consent as a condition of buying any property, goods, or services. Message/data rates may apply. You also agree to our Terms of Use.
Learn how to advertise your homesEstimated market value
Not available
Estimated sales range
Not available
$4,359/mo
Price history
| Date | Event | Price |
|---|---|---|
| 3/30/2025 | Listed for sale | $670,990$201/sqft |
Source: | ||
Public tax history
Monthly payment
Neighborhood: 43004
Nearby schools
GreatSchools rating
- 9/10Blacklick Elementary SchoolGrades: K-5Distance: 2 mi
- 7/10Gahanna South Middle SchoolGrades: 6-9Distance: 3.9 mi
- 4/10Lincoln High SchoolGrades: 9-12Distance: 4.4 mi
Schools provided by the builder
- Elementary: Blacklick Elementary School
- District: Gahanna-Jefferson City School District
Source: Pulte. This data may not be complete. We recommend contacting the local school district to confirm school assignments for this home.
