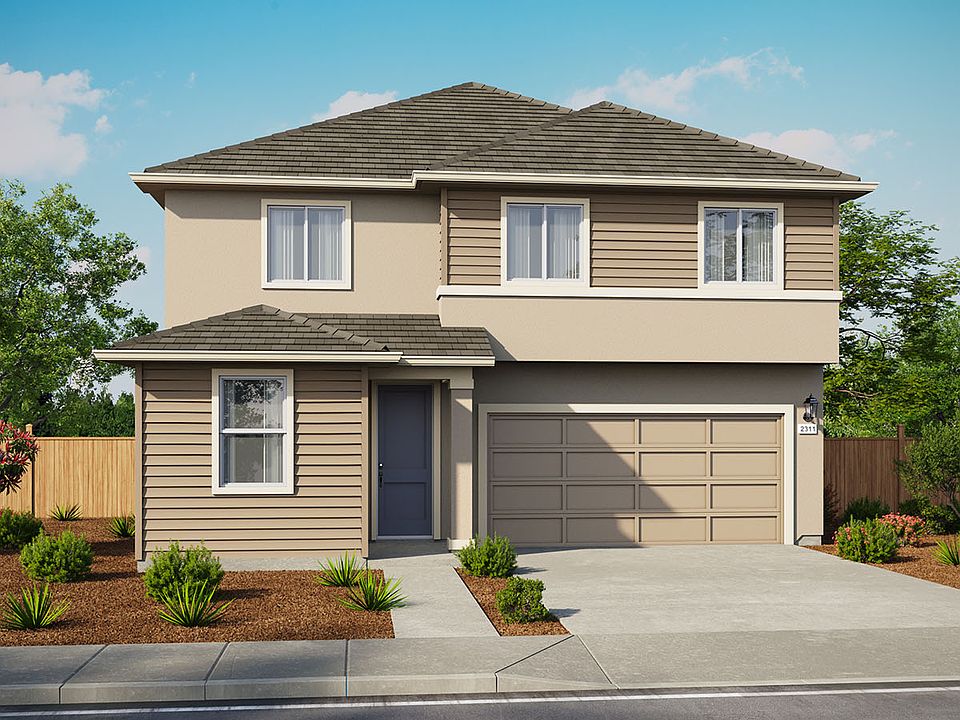Discover Plan 2311, a spacious 5-bedroom, 3-bathroom home ideal for modern living. This 2-story residence spans 2,311 sq. ft. and features a thoughtful layout with 1 bedroom downstairs and 4 upstairs, including a loft space.
Enjoy the convenience of walk-in closets on both levels, along with a suite of Whirlpool appliances in the kitchen, including a freestanding range, microwave/hood combo, and built-in dishwasher.
Each bathroom is elegantly appointed with chrome fixtures, elongated toilets, and quartz countertops. The kitchen boasts shaker-style cabinets, quartz countertops, and Deako switches with a USB charging outlet.
Throughout the home, you'll find smart features like a Honeywell programmable thermostat and WiFi-enabled garage door opener.
Additional highlights include Mohawk carpeting, MSI laminate flooring and concrete tile roofing. This home is designed for comfort and efficiency, featuring modern conveniences such as a side garage access door, GFCI nightlight combo outlets in all baths, and surface mount LED lights.
This home is ideal for those seeking contemporary comfort and functionality in every detail.
New construction
from $626,000
Buildable plan: Plan 2311, Jasper, Lincoln, CA 95648
5beds
2,311sqft
Single Family Residence
Built in 2025
-- sqft lot
$626,000 Zestimate®
$271/sqft
$-- HOA
Buildable plan
This is a floor plan you could choose to build within this community.
View move-in ready homes- 122 |
- 5 |
Travel times
Schedule tour
Select your preferred tour type — either in-person or real-time video tour — then discuss available options with the builder representative you're connected with.
Facts & features
Interior
Bedrooms & bathrooms
- Bedrooms: 5
- Bathrooms: 3
- Full bathrooms: 3
Interior area
- Total interior livable area: 2,311 sqft
Property
Parking
- Total spaces: 2
- Parking features: Garage
- Garage spaces: 2
Features
- Levels: 2.0
- Stories: 2
Construction
Type & style
- Home type: SingleFamily
- Property subtype: Single Family Residence
Condition
- New Construction
- New construction: Yes
Details
- Builder name: D.R. Horton
Community & HOA
Community
- Subdivision: Jasper
Location
- Region: Lincoln
Financial & listing details
- Price per square foot: $271/sqft
- Date on market: 7/13/2025
About the community
Welcome to Jasper at Joiner Ranch, a community of new homes located in Lincoln, California.
At Jasper, you'll find brand-new, single-family homes crafted with your needs in mind. This community boasts 198 homesites. Choose from four distinct floor plans, ranging from 1,547 to 2,311 square feet. These homes feature up to five bedrooms, three bathrooms, and a two-car garage.
The open-concept floorplans seamlessly connect the great room, dining space, and gourmet kitchen. With modern amenities such as: Quartz kitchen and bathroom countertops, stainless steel appliances, and spacious pantries are all included. Some unique features also include plenty of storage with built-in cabinetry, designed for outdoor living with fully fenced backyards with patios, perfect for relaxing or entertaining. The primary bedroom suite boasts a private bathroom and a generous walk-in closet.
Jasper residents also benefit from being a part of the Western Placer Unified School District.
Enjoy plenty of local advantages such as McBean Park, Lincoln Hills Golf Club, Placer County Fairgrounds, Lincoln Crossing Shopping Center, and Historic Downtown Lincoln, as well as and multiple medical facilities. With the added convenience of being located near Interstate 80 and Highway 65 for an easy commute.
Whether you are considering moving or simply exploring the possibilities, Jasper at Joiner Ranch in Lincoln invites you to discover a place where comfort and community converge. Come tour your new home today.
Source: DR Horton

