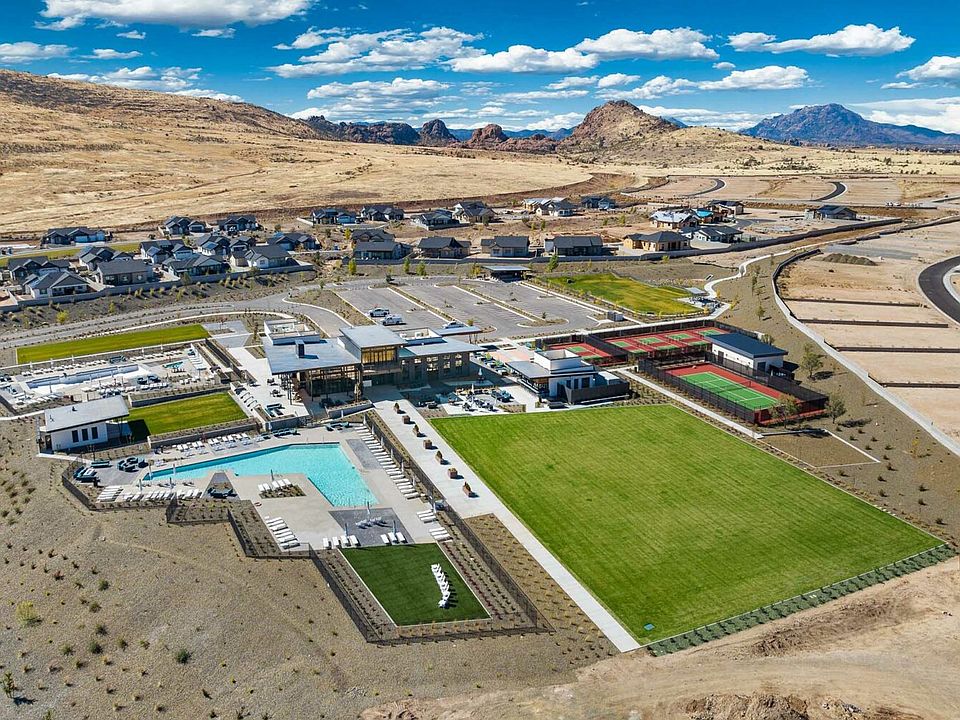This home offers ultimate flexibility with a layout that adapts to your needs. The two front bedrooms can easily be transformed into a private suite with a separate entrance. A private interior courtyard separates the bedrooms from the great room, or serves as a yard for the flex suite. The dining room, located across from the courtyard, brings in natural light and is adjacent to the kitchen, with a pantry in between. The open vaulted ceilings in the great room and kitchen seamlessly blend the two together. A spacious laundry room also doubles as a mudroom, offering ample storage. Options include turning bedroom 4 into an office with double doors, adding door from primary bedroom to the covered patio
The 3-car garage features a work/hobby area in the back, providing plenty of storage space. This plan also offers the option to extend the garage forward, converting it into a 2-car tandem garage plus RV space.
from $906,900
Buildable plan: Plan 2791, Jasper 8, Prescott Valley, AZ 86314
4beds
2,791sqft
Single Family Residence
Built in 2025
-- sqft lot
$903,600 Zestimate®
$325/sqft
$-- HOA
Buildable plan
This is a floor plan you could choose to build within this community.
View move-in ready homes- 64 |
- 3 |
Travel times
Schedule tour
Select your preferred tour type — either in-person or real-time video tour — then discuss available options with the builder representative you're connected with.
Select a date
Facts & features
Interior
Bedrooms & bathrooms
- Bedrooms: 4
- Bathrooms: 4
- Full bathrooms: 3
- 1/2 bathrooms: 1
Interior area
- Total interior livable area: 2,791 sqft
Property
Parking
- Total spaces: 3
- Parking features: Garage
- Garage spaces: 3
Features
- Levels: 1.0
- Stories: 1
Construction
Type & style
- Home type: SingleFamily
- Property subtype: Single Family Residence
Condition
- New Construction
- New construction: Yes
Details
- Builder name: Capstone Homes
Community & HOA
Community
- Subdivision: Jasper 8
Location
- Region: Prescott Valley
Financial & listing details
- Price per square foot: $325/sqft
- Date on market: 3/25/2025
About the community
Welcome to our newest community in Jasper, located off the newly construction Jasper Parkway.! Nestled up against the stunning Glassford Dells Regional Park, this dynamic neighborhood is where modern living meets natural beauty. With four thoughtfully designed home plans offering unique exterior elevations - including farmhouse, contemporary, and modern prairie styles - you'll find a home that suits your style and lifestyle.
Jasper is a 1,200-acre master-planned community renowned for its energy-efficient homes, designed with sustainability and modern technology in mind. These homes are crafted to promote healthy living with environmentally conscious features that support energy efficiency and well-being. The community not only offers aesthetic appeal but also provides a vibrant setting for an active, outdoor lifestyle. Whether it's hiking the dormant volcano of Glassford Hill, riding along the Iron King Trail or enjoying the many amenities that the resort style J Club at Jasper offers, there's always something to inspire adventure or a peaceful retreat.
Jasper 8 will have 132 both 65' & 75' wide homesites. Explore new plans that include RV garage options, Flex Suites, side courtyards, and more, offering the flexibility and space you need for work, relaxation, and play. Join us in this exciting new chapter within Jasper, where your dream home and lifestyle await!
Source: Capstone Homes - AZ

