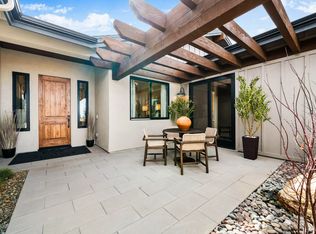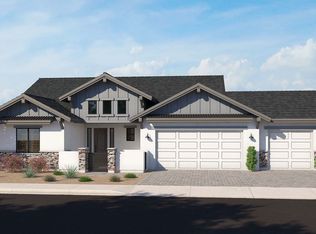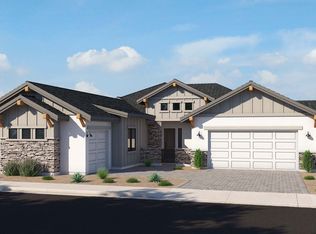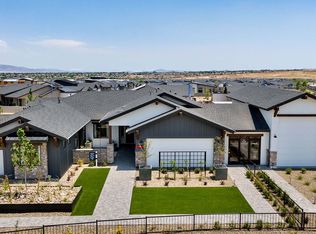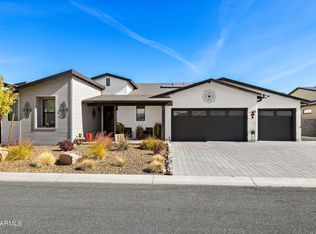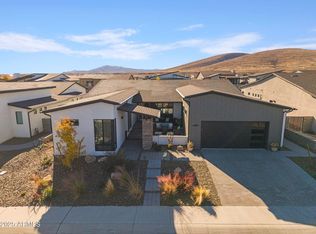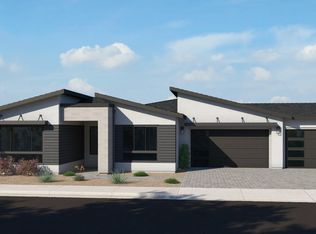Buildable plan: Plan 2734, Jasper 3B, Prescott Valley, AZ 86314
Buildable plan
This is a floor plan you could choose to build within this community.
View move-in ready homesWhat's special
- 44 |
- 1 |
Travel times
Schedule tour
Select your preferred tour type — either in-person or real-time video tour — then discuss available options with the builder representative you're connected with.
Facts & features
Interior
Bedrooms & bathrooms
- Bedrooms: 3
- Bathrooms: 4
- Full bathrooms: 3
- 1/2 bathrooms: 1
Interior area
- Total interior livable area: 2,734 sqft
Property
Parking
- Total spaces: 3
- Parking features: Garage
- Garage spaces: 3
Features
- Levels: 1.0
- Stories: 1
Construction
Type & style
- Home type: SingleFamily
- Property subtype: Single Family Residence
Condition
- New Construction
- New construction: Yes
Details
- Builder name: Capstone Homes
Community & HOA
Community
- Subdivision: Jasper 3B
HOA
- Has HOA: Yes
- HOA fee: $182 monthly
Location
- Region: Prescott Valley
Financial & listing details
- Price per square foot: $370/sqft
- Date on market: 1/13/2026
About the community
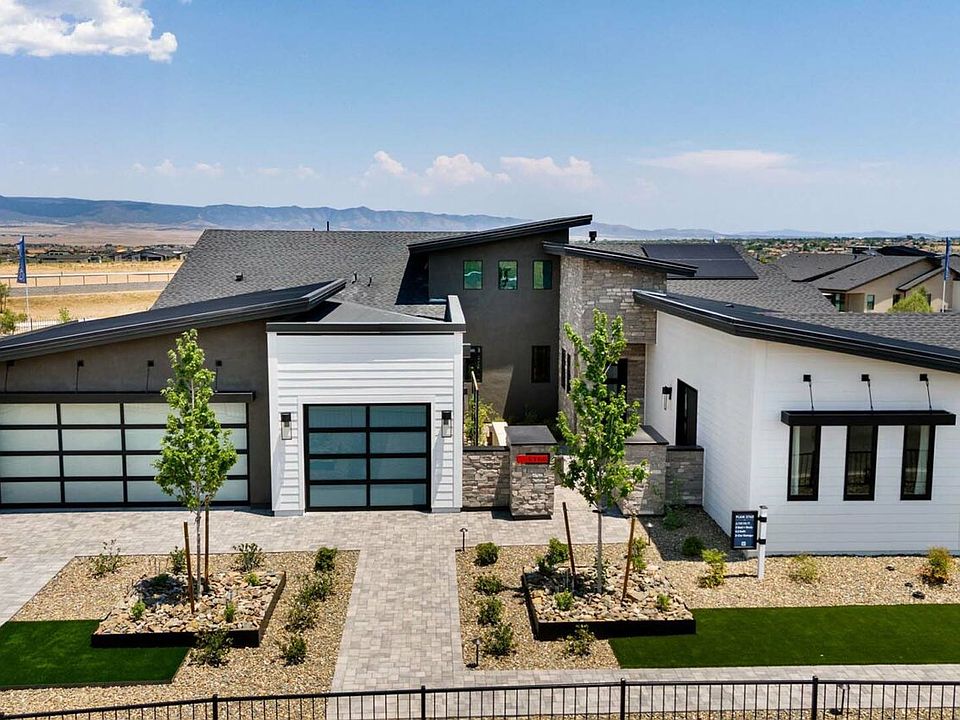
Source: Capstone Homes - AZ
2 homes in this community
Available homes
| Listing | Price | Bed / bath | Status |
|---|---|---|---|
| 5090 E Frost Ln | $1,224,484 | 3 bed / 4 bath | Available |
| 5055 E Frost Ln | $1,243,501 | 3 bed / 4 bath | Available |
Source: Capstone Homes - AZ
Contact builder
By pressing Contact builder, you agree that Zillow Group and other real estate professionals may call/text you about your inquiry, which may involve use of automated means and prerecorded/artificial voices and applies even if you are registered on a national or state Do Not Call list. You don't need to consent as a condition of buying any property, goods, or services. Message/data rates may apply. You also agree to our Terms of Use.
Learn how to advertise your homesEstimated market value
Not available
Estimated sales range
Not available
$3,619/mo
Price history
| Date | Event | Price |
|---|---|---|
| 10/8/2025 | Price change | $1,010,900+1.5%$370/sqft |
Source: Capstone Homes - AZ Report a problem | ||
| 10/3/2025 | Price change | $995,900-3.3%$364/sqft |
Source: Capstone Homes - AZ Report a problem | ||
| 9/18/2025 | Price change | $1,029,900+3.4%$377/sqft |
Source: Capstone Homes - AZ Report a problem | ||
| 9/12/2025 | Price change | $995,900-3.3%$364/sqft |
Source: Capstone Homes - AZ Report a problem | ||
| 8/20/2025 | Price change | $1,029,900+3.4%$377/sqft |
Source: Capstone Homes - AZ Report a problem | ||
Public tax history
Monthly payment
Neighborhood: 86314
Nearby schools
GreatSchools rating
- 8/10Taylor Hicks SchoolGrades: K-5Distance: 6.4 mi
- 8/10Prescott High SchoolGrades: 8-12Distance: 6.9 mi
- 5/10Granite Mountain Middle SchoolGrades: K-8Distance: 7.5 mi
Schools provided by the builder
- Elementary: Granville Elementary School
- Middle: Glassford Hill Middle School
- High: Bradshaw Mountain High School
- District: Humboldt USD 22
Source: Capstone Homes - AZ. This data may not be complete. We recommend contacting the local school district to confirm school assignments for this home.
