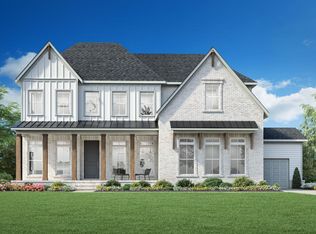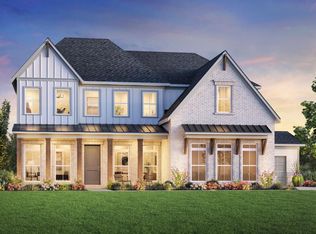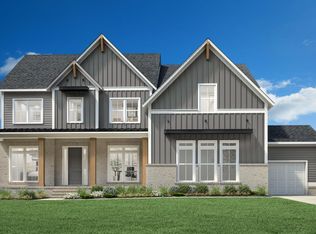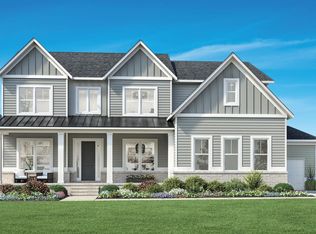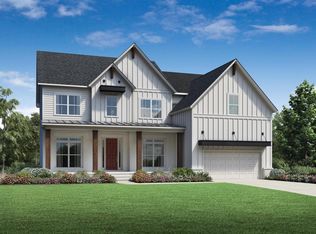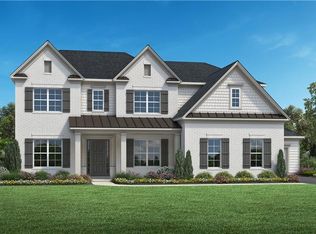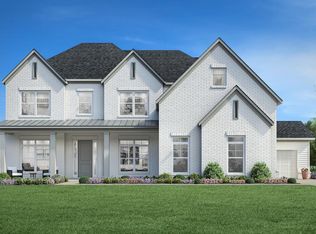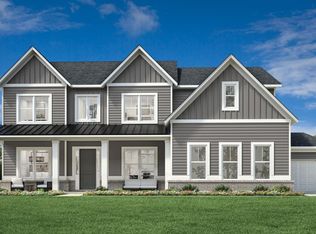Buildable plan: Montadale, Jason's Walk, Cumming, GA 30028
Buildable plan
This is a floor plan you could choose to build within this community.
View move-in ready homesWhat's special
- 89 |
- 4 |
Travel times
Facts & features
Interior
Bedrooms & bathrooms
- Bedrooms: 5
- Bathrooms: 4
- Full bathrooms: 3
- 1/2 bathrooms: 1
Interior area
- Total interior livable area: 3,533 sqft
Video & virtual tour
Property
Parking
- Total spaces: 3
- Parking features: Garage
- Garage spaces: 3
Features
- Levels: 2.0
- Stories: 2
Construction
Type & style
- Home type: SingleFamily
- Property subtype: Single Family Residence
Condition
- New Construction
- New construction: Yes
Details
- Builder name: Toll Brothers
Community & HOA
Community
- Subdivision: Jason's Walk
Location
- Region: Cumming
Financial & listing details
- Price per square foot: $234/sqft
- Date on market: 12/31/2025
About the community
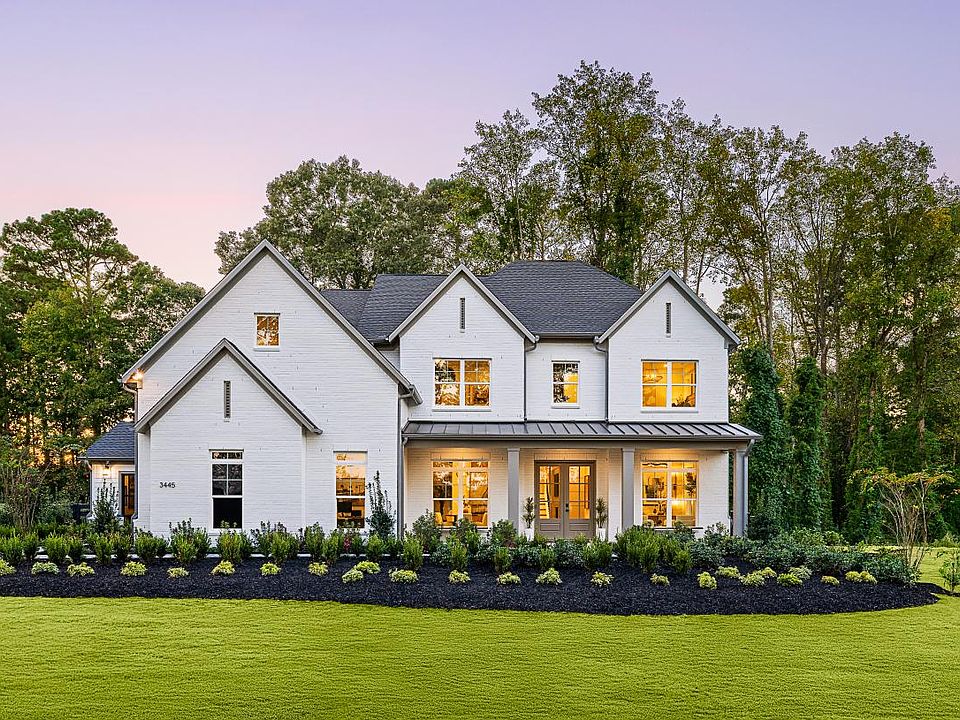
Source: Toll Brothers Inc.
4 homes in this community
Available homes
| Listing | Price | Bed / bath | Status |
|---|---|---|---|
| 3460 Austin Michael Ln | $979,000 | 5 bed / 6 bath | Available |
| 3510 Addison Ct | $1,023,000 | 5 bed / 5 bath | Available |
| 3475 Austin Michael Ln | $1,076,000 | 5 bed / 6 bath | Available |
| 3465 Austin Michael Ln | $1,099,000 | 5 bed / 6 bath | Available |
Source: Toll Brothers Inc.
Contact builder

By pressing Contact builder, you agree that Zillow Group and other real estate professionals may call/text you about your inquiry, which may involve use of automated means and prerecorded/artificial voices and applies even if you are registered on a national or state Do Not Call list. You don't need to consent as a condition of buying any property, goods, or services. Message/data rates may apply. You also agree to our Terms of Use.
Learn how to advertise your homesEstimated market value
Not available
Estimated sales range
Not available
$3,469/mo
Price history
| Date | Event | Price |
|---|---|---|
| 9/21/2025 | Price change | $824,995-5.7%$234/sqft |
Source: | ||
| 5/1/2025 | Listed for sale | $874,995$248/sqft |
Source: | ||
Public tax history
Monthly payment
Neighborhood: 30028
Nearby schools
GreatSchools rating
- 6/10Poole's Mill ElementaryGrades: PK-5Distance: 2.8 mi
- 6/10Liberty Middle SchoolGrades: 6-8Distance: 3.5 mi
- 9/10West Forsyth High SchoolGrades: 9-12Distance: 2.1 mi
Schools provided by the builder
- Elementary: Poole's Elementary
- Middle: Liberty Middle
- High: West Forsyth High
- District: Forsyth County
Source: Toll Brothers Inc.. This data may not be complete. We recommend contacting the local school district to confirm school assignments for this home.
