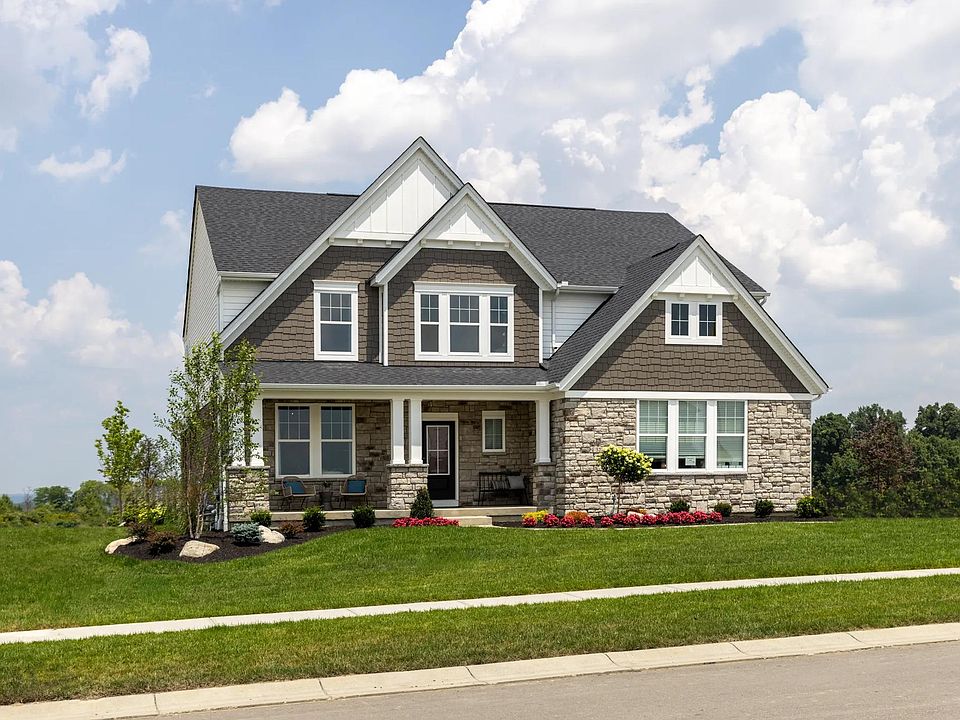The Brennan provides exceptional space and is full of charm and curb appeal. Upon entering the foyer, you will be greeted by a well-appointed home office with optional built-in cabinetry and optional French doors. This provides the perfect place for the telecommuter or a stylish space for greeting clients. As you venture into the heart of the home, you will discover an open and airy family room, kitchen and dining space that opens to a covered porch. The luxurious first floor primary suite with a spa-like bath and generous closet space is a "must have." On the opposite side of the central living area, a secluded first floor bedroom with an adjacent full bath is perfect for overnight guests. And the family foyer with adjoining laundry room will keep your personal items organized. The second level features two additional bedrooms and a loft. The Brennan is so versatile, too - on the first floor, you can choose an optional beamed or vaulted ceiling in the family room, a working pantry in the kitchen, an optional "super shower" in the primary suite and a flex room in lieu of the first floor guest bedroom that can be used as a den or hobby room. On the second floor, you can add another bedroom, while an optional finished rec room and den in the lower level will give you plenty of added space for family living and entertainment.
from $657,800
Buildable plan: BRENNAN, Janson Woods, Cincinnati, OH 45248
4beds
3,054sqft
Single Family Residence
Built in 2025
-- sqft lot
$-- Zestimate®
$215/sqft
$-- HOA
Buildable plan
This is a floor plan you could choose to build within this community.
View move-in ready homesWhat's special
Secluded first floor bedroomCovered porchOptional finished rec roomFlex roomAdditional bedroomsOptional french doorsWell-appointed home office
Call: (812) 551-2110
- 16 |
- 2 |
Travel times
Schedule tour
Select your preferred tour type — either in-person or real-time video tour — then discuss available options with the builder representative you're connected with.
Facts & features
Interior
Bedrooms & bathrooms
- Bedrooms: 4
- Bathrooms: 3
- Full bathrooms: 3
Features
- Has fireplace: Yes
Interior area
- Total interior livable area: 3,054 sqft
Video & virtual tour
Property
Parking
- Total spaces: 2
- Parking features: Garage
- Garage spaces: 2
Features
- Levels: 2.0
- Stories: 2
Construction
Type & style
- Home type: SingleFamily
- Property subtype: Single Family Residence
Condition
- New Construction
- New construction: Yes
Details
- Builder name: Drees Homes
Community & HOA
Community
- Subdivision: Janson Woods
HOA
- Has HOA: Yes
Location
- Region: Cincinnati
Financial & listing details
- Price per square foot: $215/sqft
- Date on market: 9/30/2025
About the community
Janson Woods is an inviting new home community that offers a perfect blend of natural beauty and modern convenience. Nestled among wooded areas and featuring cul-de-sac home sites, it provides a serene and private living environment. Located just minutes from I-74, residents enjoy easy access to major highways, making commutes and travel a breeze. The community is also conveniently close to shopping centers, ensuring that daily necessities and leisure activities are always within reach. Families will appreciate being part of the highly regarded Oak Hills School District. Janson Woods is an ideal place for those seeking a peaceful yet connected lifestyle.
Source: Drees Homes

