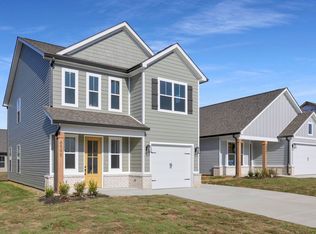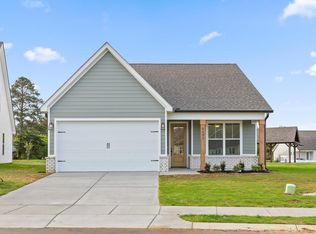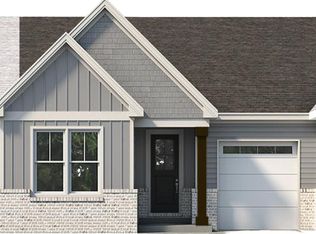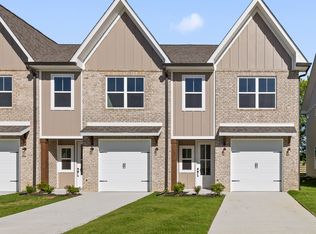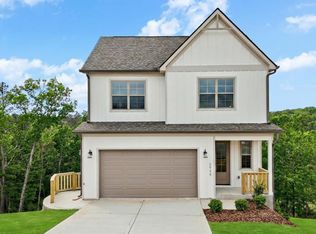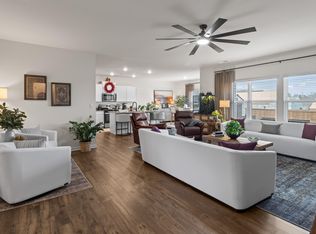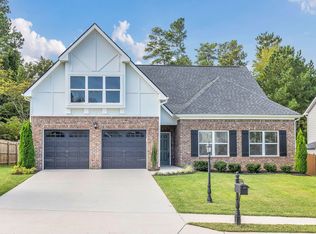Buildable plan: The Daisy, James Creek, Ooltewah, TN 37363
Buildable plan
This is a floor plan you could choose to build within this community.
View move-in ready homesWhat's special
- 157 |
- 4 |
Travel times
Schedule tour
Select your preferred tour type — either in-person or real-time video tour — then discuss available options with the builder representative you're connected with.
Facts & features
Interior
Bedrooms & bathrooms
- Bedrooms: 3
- Bathrooms: 3
- Full bathrooms: 3
Heating
- Electric, Heat Pump
Cooling
- Central Air
Features
- Walk-In Closet(s)
Interior area
- Total interior livable area: 2,363 sqft
Video & virtual tour
Property
Parking
- Total spaces: 2
- Parking features: Attached
- Attached garage spaces: 2
Features
- Levels: 2.0
- Stories: 2
- Patio & porch: Patio
Construction
Type & style
- Home type: SingleFamily
- Property subtype: Single Family Residence
Materials
- Shingle Siding, Vinyl Siding, Wood Siding, Other, Brick
- Roof: Asphalt
Condition
- New Construction
- New construction: Yes
Details
- Builder name: Turner Homes
Community & HOA
Community
- Subdivision: James Creek
HOA
- Has HOA: Yes
- HOA fee: $60 monthly
Location
- Region: Ooltewah
Financial & listing details
- Price per square foot: $178/sqft
- Date on market: 11/23/2025
About the community
Source: Turner Homes
8 homes in this community
Available homes
| Listing | Price | Bed / bath | Status |
|---|---|---|---|
| 6602 Elizabeth Ann Way Lot 106 | $427,000 | 4 bed / 3 bath | Available |
| 8782 James Creek Dr Lot 74 | $299,900 | 2 bed / 2 bath | Pending |
| 8803 James Creek Dr Lot 32 | $299,900 | 3 bed / 3 bath | Pending |
| 8795 James Creek Dr Lot 30 | $309,000 | 3 bed / 3 bath | Pending |
| 8807 James Creek Dr Lot 33 | $309,000 | 3 bed / 3 bath | Pending |
| 8794 James Creek Dr Lot 72 | $314,000 | 2 bed / 2 bath | Pending |
| 6618 Elizabeth Ann Way Unit 104 | $349,000 | 2 bed / 2 bath | Pending |
| 6610 Elizabeth Ann Way Unit 105 | $359,000 | 2 bed / 2 bath | Pending |
Source: Turner Homes
Contact builder
By pressing Contact builder, you agree that Zillow Group and other real estate professionals may call/text you about your inquiry, which may involve use of automated means and prerecorded/artificial voices and applies even if you are registered on a national or state Do Not Call list. You don't need to consent as a condition of buying any property, goods, or services. Message/data rates may apply. You also agree to our Terms of Use.
Learn how to advertise your homesEstimated market value
Not available
Estimated sales range
Not available
$2,622/mo
Price history
| Date | Event | Price |
|---|---|---|
| 7/16/2025 | Price change | $420,000+1.2%$178/sqft |
Source: Turner Homes Report a problem | ||
| 5/16/2025 | Listed for sale | $415,000$176/sqft |
Source: Turner Homes Report a problem | ||
| 12/6/2023 | Listing removed | -- |
Source: Turner Homes Report a problem | ||
| 9/20/2023 | Listed for sale | $415,000$176/sqft |
Source: Turner Homes Report a problem | ||
Public tax history
Monthly payment
Neighborhood: 37363
Nearby schools
GreatSchools rating
- 8/10Ooltewah Elementary SchoolGrades: PK-5Distance: 3.1 mi
- 6/10Hunter Middle SchoolGrades: 6-8Distance: 2.7 mi
- 5/10Ooltewah High SchoolGrades: 9-12Distance: 0.6 mi
Schools provided by the builder
- Elementary: Ooltewah Elementary
- Middle: Hunter Middle School
- High: Ooltewah High School
- District: Hamilton County Schools
Source: Turner Homes. This data may not be complete. We recommend contacting the local school district to confirm school assignments for this home.
