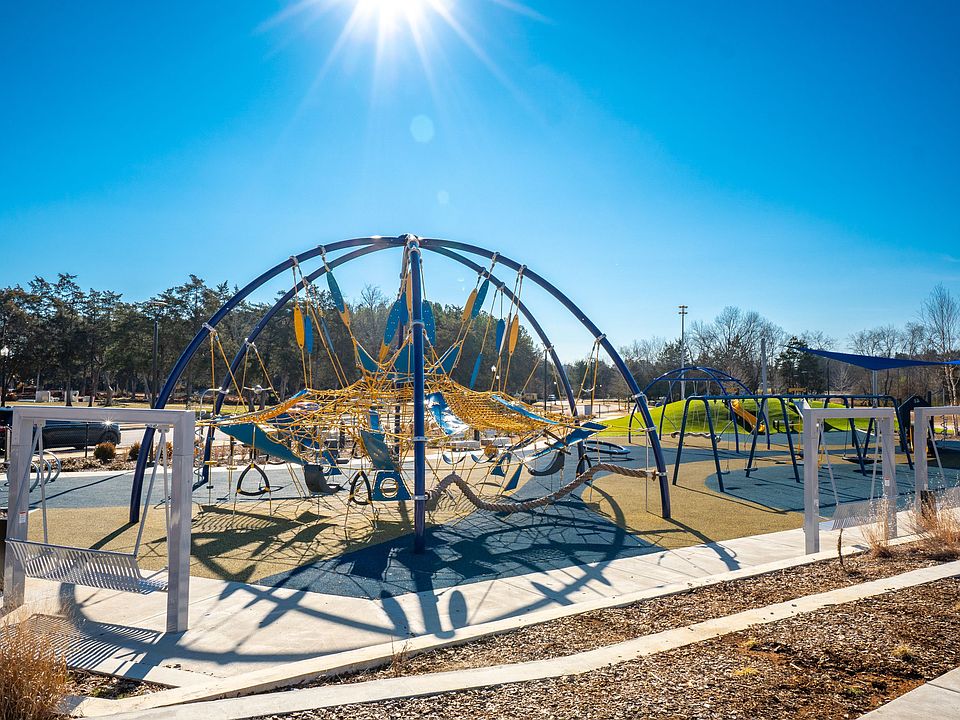"The Butler" is a gracefully designed 1,299 square foot floor plan, blending comfort with efficiency. Its open floor plan unites the living, dining, and kitchen areas, creating an inviting space ideal for family life and entertaining. The kitchen, modern and well-equipped, leads into a cozy breakfast room, suitable for everyday dining.
The layout includes three bedrooms; the master bedroom features an en-suite bathroom for privacy and ease. The other two bedrooms, adaptable for various needs, share a second bathroom. A utility room adds to the home's practicality, offering laundry and storage solutions.
Completing this home is the spacious 2-car garage and serene patio. "The Butler" is a fine example of a floor plan that meets modern living demands, providing a mix of open and private spaces in a modest yet elegant setting.
*Attached photos may include upgrades and non-standard features.
New construction
Special offer
from $249,900
Buildable plan: The Butler, Jaguar Hills, Huntsville, AL 35810
3beds
1,299sqft
Single Family Residence
Built in 2025
-- sqft lot
$250,000 Zestimate®
$192/sqft
$-- HOA
Buildable plan
This is a floor plan you could choose to build within this community.
View move-in ready homesWhat's special
Serene patioCozy breakfast roomUtility roomThree bedroomsOpen floor plan
Call: (938) 200-9331
- 69 |
- 6 |
Travel times
Schedule tour
Select your preferred tour type — either in-person or real-time video tour — then discuss available options with the builder representative you're connected with.
Facts & features
Interior
Bedrooms & bathrooms
- Bedrooms: 3
- Bathrooms: 2
- Full bathrooms: 2
Interior area
- Total interior livable area: 1,299 sqft
Video & virtual tour
Property
Parking
- Total spaces: 2
- Parking features: Garage
- Garage spaces: 2
Features
- Levels: 1.0
- Stories: 1
Construction
Type & style
- Home type: SingleFamily
- Property subtype: Single Family Residence
Condition
- New Construction
- New construction: Yes
Details
- Builder name: Davidson Homes - Huntsville Region
Community & HOA
Community
- Subdivision: Jaguar Hills
Location
- Region: Huntsville
Financial & listing details
- Price per square foot: $192/sqft
- Date on market: 7/25/2025
About the community
Views
Now Selling! Welcome to Jaguar Hills - a vibrant community nestled in the heart of Huntsville, AL. As a premier southeast-based regional home builder, Davidson Homes is proud to offer homes in this beautiful neighborhood. At Jaguar Hills, you'll enjoy a peaceful and serene living experience, thanks to our convenient location and easy access to the Parkway and Research Blvd.
Located within walking distance from Johnson Legacy Center and close to the MidCity District and Bridge Street, everything you need is just minutes away. There's truly no better place to call home in Huntsville. With a variety of floor plans to choose from, our homes are designed to fit your unique lifestyle.
Davidson Homes is proud to be a part of this community. Contact us to schedule your visit today! We can't wait to show you why Jaguar Hills is the perfect place to call home.
On-Demand, Self-Guided Home Tours Are Now Available Exclusively with Davidson Homes!
On-Demand, Self-Guided Home Tours Are Now Available Exclusively with Davidson Homes!Source: Davidson Homes, Inc.

