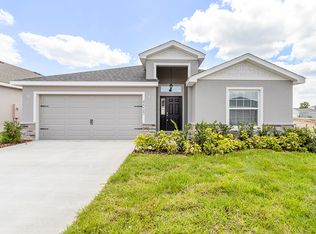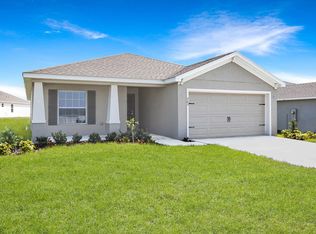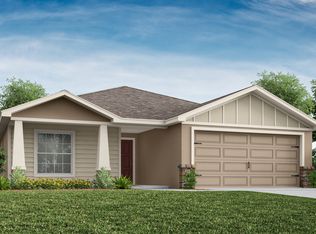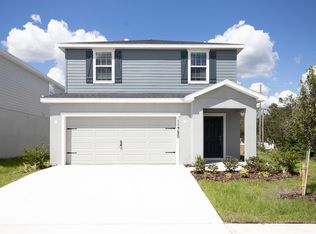Buildable plan: Savannah, Jackson Crossing, Palmetto, FL 34221
Buildable plan
This is a floor plan you could choose to build within this community.
View move-in ready homesWhat's special
- 46 |
- 1 |
Travel times
Schedule tour
Select your preferred tour type — either in-person or real-time video tour — then discuss available options with the builder representative you're connected with.
Facts & features
Interior
Bedrooms & bathrooms
- Bedrooms: 4
- Bathrooms: 3
- Full bathrooms: 3
Interior area
- Total interior livable area: 2,109 sqft
Video & virtual tour
Property
Parking
- Total spaces: 2
- Parking features: Garage
- Garage spaces: 2
Features
- Levels: 1.0
- Stories: 1
Construction
Type & style
- Home type: SingleFamily
- Property subtype: Single Family Residence
Condition
- New Construction
- New construction: Yes
Details
- Builder name: Highland Homes
Community & HOA
Community
- Subdivision: Jackson Crossing
Location
- Region: Palmetto
Financial & listing details
- Price per square foot: $203/sqft
- Date on market: 11/15/2025
About the community
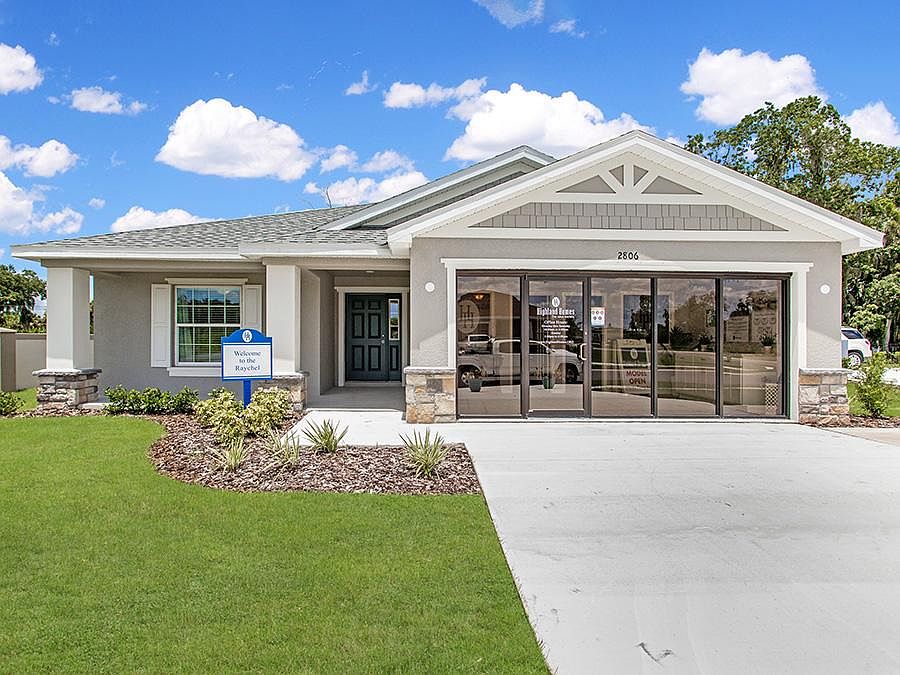
Source: Highland Homes FL
9 homes in this community
Available homes
| Listing | Price | Bed / bath | Status |
|---|---|---|---|
| 2548 58th Cir E | $386,875 | 3 bed / 2 bath | Available |
| 2814 58th Way E | $441,090 | 5 bed / 4 bath | Available |
| 2552 58th Cir E | $391,085 | 4 bed / 2 bath | Available February 2026 |
| 2580 58th Cir E | $405,270 | 4 bed / 2 bath | Available March 2026 |
| 2630 58th Cir E | $371,900 | 4 bed / 2 bath | Pending |
| 2658 58th Cir E | $374,900 | 3 bed / 2 bath | Pending |
| 2516 58th Cir E | $379,085 | 4 bed / 2 bath | Pending |
| 2626 58th Cir E | $407,120 | 4 bed / 2 bath | Pending |
| 2517 58th Cir E | $409,570 | 4 bed / 2 bath | Pending |
Source: Highland Homes FL
Contact builder

By pressing Contact builder, you agree that Zillow Group and other real estate professionals may call/text you about your inquiry, which may involve use of automated means and prerecorded/artificial voices and applies even if you are registered on a national or state Do Not Call list. You don't need to consent as a condition of buying any property, goods, or services. Message/data rates may apply. You also agree to our Terms of Use.
Learn how to advertise your homesEstimated market value
Not available
Estimated sales range
Not available
$2,247/mo
Price history
| Date | Event | Price |
|---|---|---|
| 5/1/2024 | Price change | $428,900+0.5%$203/sqft |
Source: | ||
| 1/4/2024 | Listed for sale | $426,900$202/sqft |
Source: | ||
Public tax history
Monthly payment
Neighborhood: 34221
Nearby schools
GreatSchools rating
- 6/10James Tillman Elementary Magnet SchoolGrades: PK-5Distance: 2.1 mi
- 4/10Buffalo Creek Middle SchoolGrades: 6-8Distance: 2.9 mi
- 2/10Palmetto High SchoolGrades: 9-12Distance: 3.6 mi
Schools provided by the builder
- Elementary: James Tillman Elementary Magnet School
- Middle: Buffalo Creek Middle School
- High: Palmetto High School
- District: School District of Manatee County
Source: Highland Homes FL. This data may not be complete. We recommend contacting the local school district to confirm school assignments for this home.
