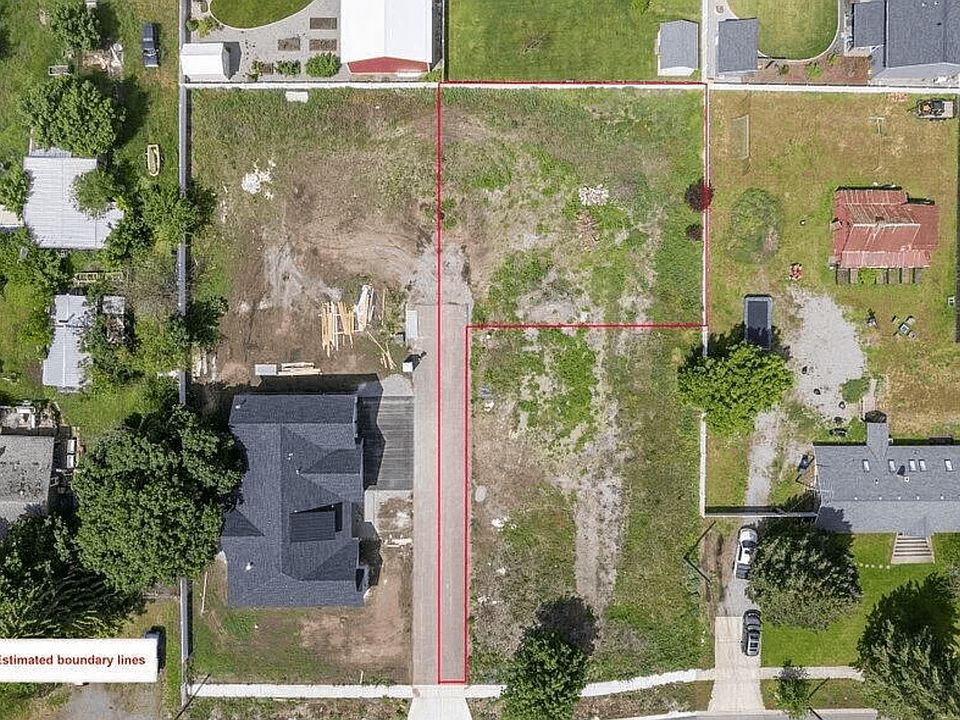The Aldin is a plan that is unexpectedly spacious! This plan offers a tandem 3rd car garage and is perfect for narrower lots. The family center has large windows for lots of natural light, with the option of a bump-out, making it even roomier. The kitchen hosts a large island and a walk-in pantry, along with convenient access to the patio off the kitchen. The entrance from the garage offers a drop zone and laundry combo, with space for a bench, cubbies, or countertop storage. This home is lined with spacious bedrooms and full baths. The primary suite is the entire back end of the home and allows for personalization to make it your own! The walk-in closet is large and spacious with included shelves and cubbies. Also available in this home is a full, finished basement. In the finished basement are three additional bedrooms, a full bathroom, a large family area, a large storage room, and a possible cold storage room. Choose from a Craftsman, Farmhouse, Prairie, Modern, Mtn. Rustic, or Traditional exterior. As well as a front or side-facing garage. Call today to start customizing your new home!
from $803,900
Buildable plan: Aldin, Jackis Glade | OLO Builders, Hayden, ID 83835
6beds
3,084sqft
Single Family Residence
Built in 2025
-- sqft lot
$803,200 Zestimate®
$261/sqft
$-- HOA
Buildable plan
This is a floor plan you could choose to build within this community.
View move-in ready homesWhat's special
Front or side-facing garageFull finished basementLarge islandSpacious bedroomsWalk-in pantryWalk-in closetPrimary suite
Call: (986) 300-5217
- 16 |
- 0 |
Travel times
Schedule tour
Select your preferred tour type — either in-person or real-time video tour — then discuss available options with the builder representative you're connected with.
Facts & features
Interior
Bedrooms & bathrooms
- Bedrooms: 6
- Bathrooms: 3
- Full bathrooms: 3
Heating
- Natural Gas, Forced Air
Cooling
- Central Air
Features
- Walk-In Closet(s)
- Windows: Double Pane Windows
Interior area
- Total interior livable area: 3,084 sqft
Video & virtual tour
Property
Parking
- Total spaces: 2
- Parking features: Attached
- Attached garage spaces: 2
Features
- Levels: 1.0
- Stories: 1
- Patio & porch: Patio
Construction
Type & style
- Home type: SingleFamily
- Property subtype: Single Family Residence
Materials
- Brick, Concrete, Other, Metal Siding, Shingle Siding, Stone, Stucco, Vinyl Siding, Wood Siding, Other, Other
- Roof: Asphalt
Condition
- New Construction
- New construction: Yes
Details
- Builder name: OLO Builders
Community & HOA
Community
- Subdivision: Jackis Glade | OLO Builders
Location
- Region: Hayden
Financial & listing details
- Price per square foot: $261/sqft
- Date on market: 6/10/2025
About the community
Your Dream Starts Here - Build in Beautiful Hayden, Idaho. Imagine designing your perfect home on this .27-acre ready-to-build lot in the heart of Hayden — one of North Idaho's most desirable areas! With all utilities already in place, your vision can become a reality faster than you think. Just minutes from: Top-rated schools, great shopping & dining, and close to gorgeous Hayden Lake. Whether you're dreaming of a cozy cabin or a modern masterpiece, this lot offers the perfect canvas. Prime location, utilities ready, no HOA, and plenty of room to breathe! Opportunities like this don't come around often — especially in Kootenai County. Don't wait! Call today and take the first step toward your future forever home in Hayden.
Source: OLO Builders

