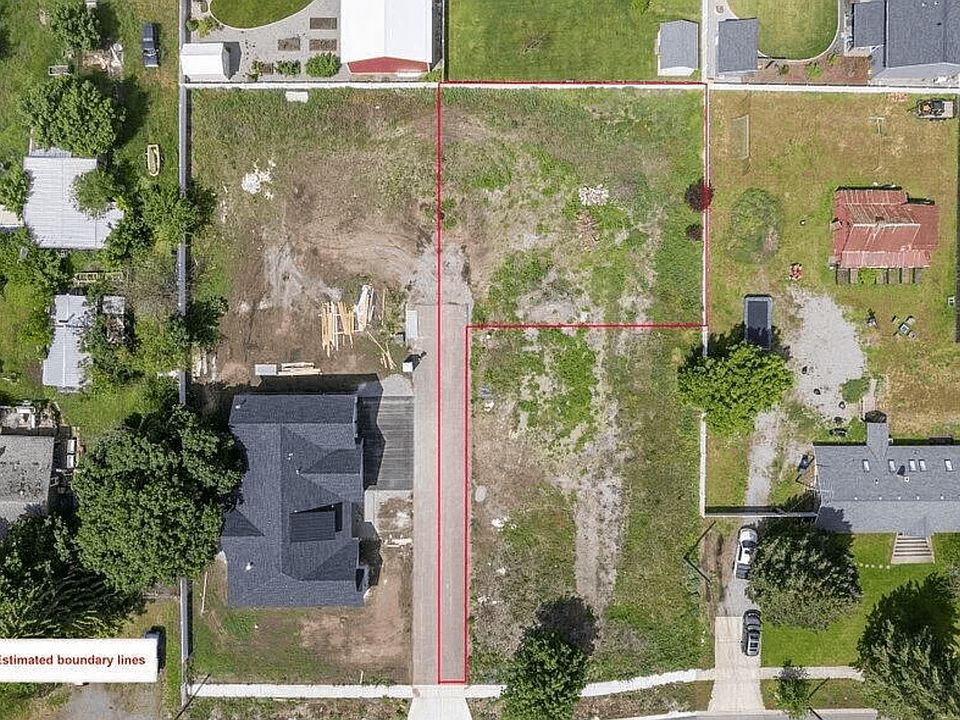Welcome home to the Hyland by OLO Builders. This home is open and has natural light throughout. You'll also find that every inch of space is wisely used to make the home efficient for storing all the things you need to. The front door opens to a small entry with a short hall that leads to a drop zone (mudroom) that leads out to the garage and an office. Another short hall leads past the stairs and a half-bathroom on the right. This then opens up to the main family living area. This area is spacious and open to a big kitchen with a large island and a walk-in pantry. There is also a patio off the kitchen. Upstairs is a loft area (that can also be built as another bedroom), a large laundry room, two large bedrooms, a full bathroom, and the primary suite with a spacious walk-in closet. This home also comes with a full, finished basement. Located in the finished basement are three additional bedrooms, a family room, and several large storage areas. This basement can also be built as a walkout basement and can include a kitchenette. Choose from a Farmhouse, Craftsman, Prairie, Modern, Mountain Rustic, or Simple exterior, as well as a single or double garage. Call today to start customizing your new home.
from $873,900
Buildable plan: Hyland, Jackis Glade | OLO Builders, Hayden, ID 83835
7beds
3,898sqft
Single Family Residence
Built in 2025
-- sqft lot
$872,500 Zestimate®
$224/sqft
$-- HOA
Buildable plan
This is a floor plan you could choose to build within this community.
View move-in ready homesWhat's special
Full finished basementWalkout basementLarge storage areasWalk-in pantrySpacious walk-in closetPatio off the kitchen
Call: (986) 300-5217
- 6 |
- 0 |
Travel times
Schedule tour
Select your preferred tour type — either in-person or real-time video tour — then discuss available options with the builder representative you're connected with.
Facts & features
Interior
Bedrooms & bathrooms
- Bedrooms: 7
- Bathrooms: 4
- Full bathrooms: 3
- 1/2 bathrooms: 1
Heating
- Natural Gas, Forced Air
Cooling
- Central Air
Features
- Walk-In Closet(s)
- Windows: Double Pane Windows
Interior area
- Total interior livable area: 3,898 sqft
Video & virtual tour
Property
Parking
- Total spaces: 2
- Parking features: Attached
- Attached garage spaces: 2
Features
- Levels: 2.0
- Stories: 2
- Patio & porch: Patio
Construction
Type & style
- Home type: SingleFamily
- Property subtype: Single Family Residence
Materials
- Brick, Concrete, Other, Metal Siding, Shingle Siding, Stone, Stucco, Vinyl Siding, Wood Siding, Other, Other
- Roof: Asphalt
Condition
- New Construction
- New construction: Yes
Details
- Builder name: OLO Builders
Community & HOA
Community
- Subdivision: Jackis Glade | OLO Builders
Location
- Region: Hayden
Financial & listing details
- Price per square foot: $224/sqft
- Date on market: 6/10/2025
About the community
Your Dream Starts Here - Build in Beautiful Hayden, Idaho. Imagine designing your perfect home on this .27-acre ready-to-build lot in the heart of Hayden — one of North Idaho's most desirable areas! With all utilities already in place, your vision can become a reality faster than you think. Just minutes from: Top-rated schools, great shopping & dining, and close to gorgeous Hayden Lake. Whether you're dreaming of a cozy cabin or a modern masterpiece, this lot offers the perfect canvas. Prime location, utilities ready, no HOA, and plenty of room to breathe! Opportunities like this don't come around often — especially in Kootenai County. Don't wait! Call today and take the first step toward your future forever home in Hayden.
Source: OLO Builders

