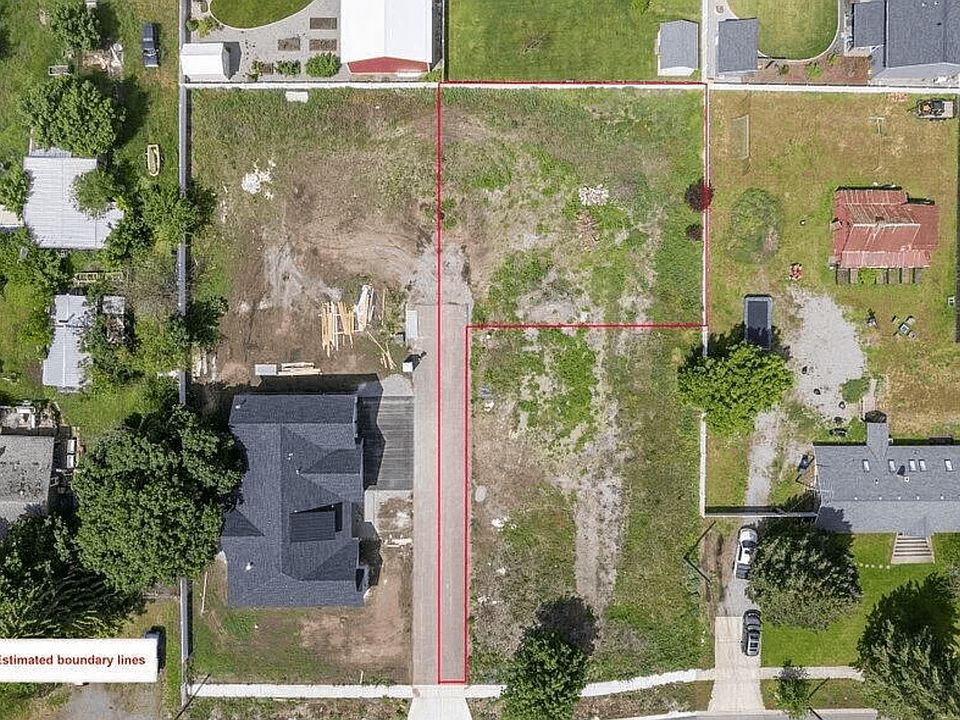Welcome home to the Milton by OLO Builders. Upon entering the home there is a large entry and a short hallway that leads to the main living area. The main living area is made for gathering and entertaining. The kitchen island faces the spacious great room that hosts a lot of windows that provide an abundance of natural light. The kitchen has lots of cabinet space and there is also a patio right off the kitchen area. Just off the kitchen is the laundry room, a large walk-in pantry, and a storage closet. On the other side of the main living area, are two spacious bedrooms, a full bathroom, a storage closet, and the primary suite. The large bedroom leads to a full bathroom and walk-in closet. This home comes with a full, unfinished basement. In a finished basement are an additional family room, three additional bedrooms, a full bathroom, a storage room, and the option for a cold storage room. You can also choose to have a walkout basement. Choose from a Farmhouse, Craftsman, Prairie, or Simple Traditional exterior, as well as a front or side-facing garage. Call today to start customizing your new home.
from $656,750
Buildable plan: Milton, Jackis Glade | OLO Builders, Hayden, ID 83835
3beds
2,540sqft
Single Family Residence
Built in 2025
-- sqft lot
$656,500 Zestimate®
$259/sqft
$-- HOA
Buildable plan
This is a floor plan you could choose to build within this community.
View move-in ready homesWhat's special
Front or side-facing garageAdditional bedroomsLaundry roomAdditional family roomFull unfinished basementKitchen islandStorage closet
Call: (986) 300-5217
- 19 |
- 0 |
Travel times
Schedule tour
Select your preferred tour type — either in-person or real-time video tour — then discuss available options with the builder representative you're connected with.
Facts & features
Interior
Bedrooms & bathrooms
- Bedrooms: 3
- Bathrooms: 2
- Full bathrooms: 2
Heating
- Natural Gas, Forced Air
Cooling
- Central Air
Features
- Walk-In Closet(s)
- Windows: Double Pane Windows
Interior area
- Total interior livable area: 2,540 sqft
Video & virtual tour
Property
Parking
- Total spaces: 2
- Parking features: Attached
- Attached garage spaces: 2
Features
- Levels: 1.0
- Stories: 1
- Patio & porch: Patio
Construction
Type & style
- Home type: SingleFamily
- Property subtype: Single Family Residence
Materials
- Brick, Concrete, Other, Metal Siding, Shingle Siding, Stone, Stucco, Vinyl Siding, Wood Siding, Other, Other
- Roof: Asphalt
Condition
- New Construction
- New construction: Yes
Details
- Builder name: OLO Builders
Community & HOA
Community
- Subdivision: Jackis Glade | OLO Builders
Location
- Region: Hayden
Financial & listing details
- Price per square foot: $259/sqft
- Date on market: 6/10/2025
About the community
Your Dream Starts Here - Build in Beautiful Hayden, Idaho. Imagine designing your perfect home on this .27-acre ready-to-build lot in the heart of Hayden — one of North Idaho's most desirable areas! With all utilities already in place, your vision can become a reality faster than you think. Just minutes from: Top-rated schools, great shopping & dining, and close to gorgeous Hayden Lake. Whether you're dreaming of a cozy cabin or a modern masterpiece, this lot offers the perfect canvas. Prime location, utilities ready, no HOA, and plenty of room to breathe! Opportunities like this don't come around often — especially in Kootenai County. Don't wait! Call today and take the first step toward your future forever home in Hayden.
Source: OLO Builders

