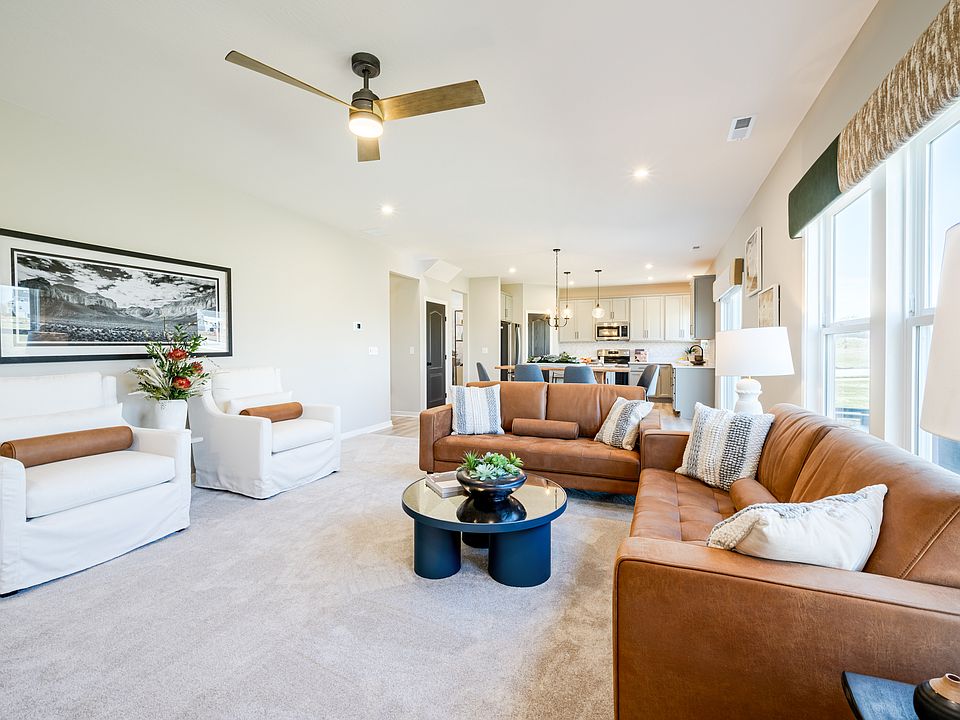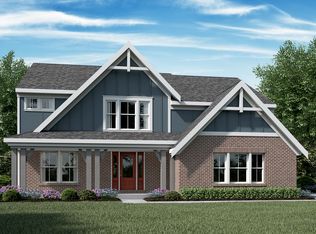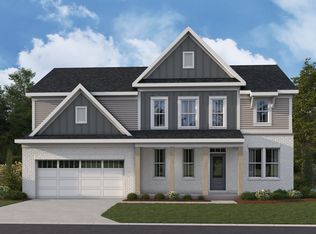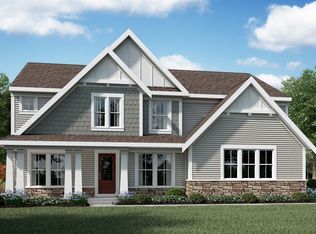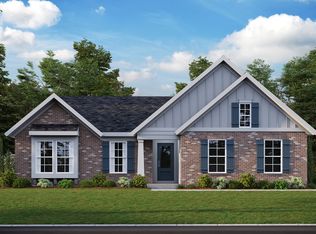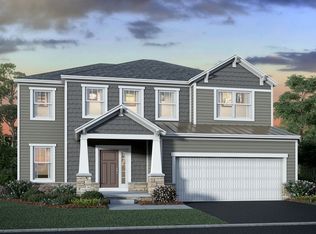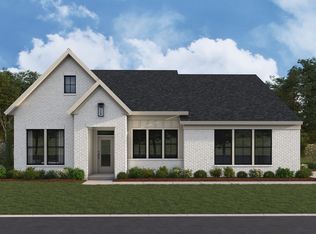Buildable plan: Avery, Ivy Wood at Northstar, Sunbury, OH 43074
Buildable plan
This is a floor plan you could choose to build within this community.
View move-in ready homesWhat's special
- 75 |
- 0 |
Travel times
Schedule tour
Select your preferred tour type — either in-person or real-time video tour — then discuss available options with the builder representative you're connected with.
Facts & features
Interior
Bedrooms & bathrooms
- Bedrooms: 4
- Bathrooms: 2
- Full bathrooms: 2
Interior area
- Total interior livable area: 2,535 sqft
Property
Parking
- Total spaces: 2
- Parking features: Garage
- Garage spaces: 2
Features
- Levels: 2.0
- Stories: 2
Construction
Type & style
- Home type: SingleFamily
- Property subtype: Single Family Residence
Condition
- New Construction
- New construction: Yes
Details
- Builder name: Fischer Homes
Community & HOA
Community
- Subdivision: Ivy Wood at Northstar
Location
- Region: Sunbury
Financial & listing details
- Price per square foot: $222/sqft
- Date on market: 11/29/2025
About the community
FREE Finished Basement or Gourmet Kitchen on Select Homes
- For A Limited Time!Source: Fischer Homes
3 homes in this community
Available homes
| Listing | Price | Bed / bath | Status |
|---|---|---|---|
| 8356 Spenwood Way | $513,990 | 2 bed / 2 bath | Available |
| 8371 Spenwood Way | $532,990 | 2 bed / 2 bath | Available |
| 1207 Ivy Wood Dr | $599,990 | 4 bed / 3 bath | Available |
Source: Fischer Homes
Contact builder

By pressing Contact builder, you agree that Zillow Group and other real estate professionals may call/text you about your inquiry, which may involve use of automated means and prerecorded/artificial voices and applies even if you are registered on a national or state Do Not Call list. You don't need to consent as a condition of buying any property, goods, or services. Message/data rates may apply. You also agree to our Terms of Use.
Learn how to advertise your homesEstimated market value
$555,000
$527,000 - $583,000
Not available
Price history
| Date | Event | Price |
|---|---|---|
| 6/25/2025 | Price change | $561,990-3.1%$222/sqft |
Source: | ||
| 5/22/2025 | Listed for sale | $579,990$229/sqft |
Source: | ||
Public tax history
Monthly payment
Neighborhood: 43074
Nearby schools
GreatSchools rating
- 5/10Big Walnut Intermediate SchoolGrades: 5-6Distance: 2.4 mi
- 6/10Big Walnut Middle SchoolGrades: 7-8Distance: 3.9 mi
- 8/10Big Walnut High SchoolGrades: 9-12Distance: 2.2 mi
Schools provided by the builder
- District: Big Walnut Local School District
Source: Fischer Homes. This data may not be complete. We recommend contacting the local school district to confirm school assignments for this home.
