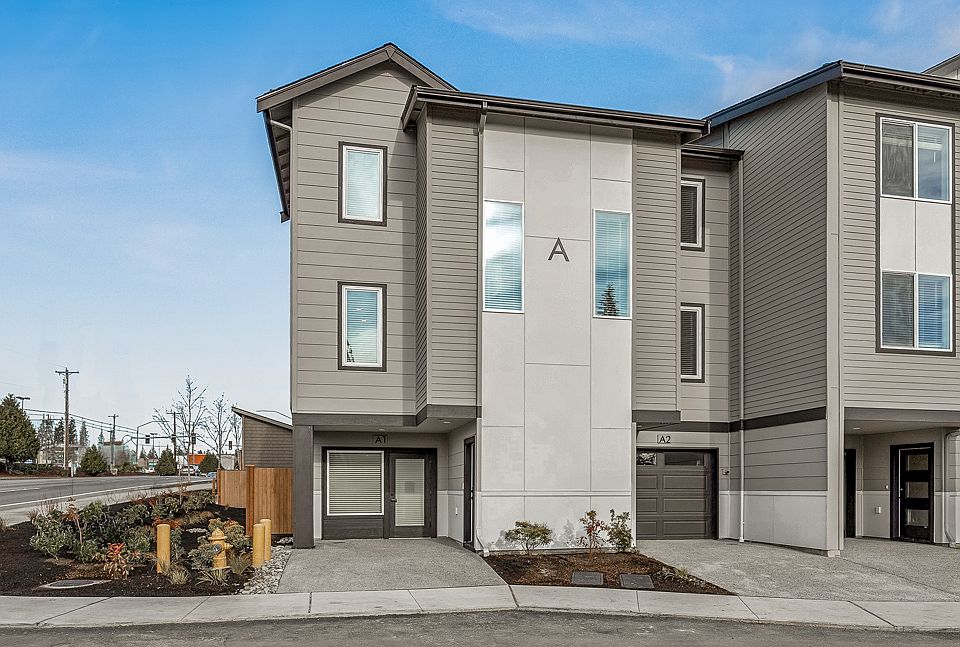Welcome to the Bennett Flex that spans 1,653 square feet across three stories, offering a modern and beautiful living space. The first floor features a spacious 1-car garage. Adjacent to the garage is a versatile flex space, perfect for a home office, gym, or guest room adding extra convenience and functionality to the space.
On the second floor, the open concept living area is bathed in natural light from large windows, creating a cozy and inviting atmosphere. The modern kitchen boasts stainless steel appliances, ample counter space, and a breakfast bar, seamlessly flowing into the adjacent dining area, ideal for family meals and entertaining. A conveniently located powder room serves guests on this level.
The third floor houses the private living quarters, including a generous primary suite with an expansive closet and an en-suite bathroom featuring a double vanity and a walk-in shower. The comfortable second bedroom has easy access to the full bathroom in the hallway, which includes a bathtub/shower combination and modern fixtures. Laundry is also conveniently located on this floor adding ease to you daily routine.
New construction
from $629,995
Buildable plan: BENNETT, Ivy Terrace, Lynnwood, WA 98037
2beds
1,445sqft
Townhouse
Built in 2025
-- sqft lot
$-- Zestimate®
$436/sqft
$-- HOA
Buildable plan
This is a floor plan you could choose to build within this community.
View move-in ready homes- 8 |
- 0 |
Travel times
Schedule tour
Select your preferred tour type — either in-person or real-time video tour — then discuss available options with the builder representative you're connected with.
Select a date
Facts & features
Interior
Bedrooms & bathrooms
- Bedrooms: 2
- Bathrooms: 3
- Full bathrooms: 2
- 1/2 bathrooms: 1
Interior area
- Total interior livable area: 1,445 sqft
Video & virtual tour
Property
Parking
- Total spaces: 2
- Parking features: Garage
- Garage spaces: 2
Features
- Levels: 3.0
- Stories: 3
Construction
Type & style
- Home type: Townhouse
- Property subtype: Townhouse
Condition
- New Construction
- New construction: Yes
Details
- Builder name: D.R. Horton
Community & HOA
Community
- Subdivision: Ivy Terrace
Location
- Region: Lynnwood
Financial & listing details
- Price per square foot: $436/sqft
- Date on market: 6/21/2025
About the community
GRAND OPENING SATURDAY JUNE 21ST!!
Ivy Terrace is a premier new home community in Lynnwood, WA, designed for modern and comfortable living. Our collection of thoughtfully crafted homes features open floor plans that combine style and functionality. Each home offers 2-4 bedrooms and 2.25-3 bathrooms, with floor plans ranging from 1,445 to 1,880 square feet, providing ample space to fit your lifestyle.
Ivy Terrace is designed with contemporary living in mind, offering features such as gourmet kitchens with state-of-the-art appliances, elegant quartz countertops, and stylish cabinetry. As part of our commitment to modern living, each home is equipped with industry-leading smart home technology, allowing you to control various aspects of your home conveniently through one application, ensuring you stay connected around the clock.
Located in the heart of Lynnwood, Ivy Terrace places you close to a variety of local amenities. From nearby schools and convenient shopping centers to dining and entertainment options, everything you need is within easy reach. With quick access to major highways, commuting to downtown Seattle and surrounding areas is straightforward and convenient.
Welcome to Ivy Terrace, where modern living meets convenience and style.
Source: DR Horton

