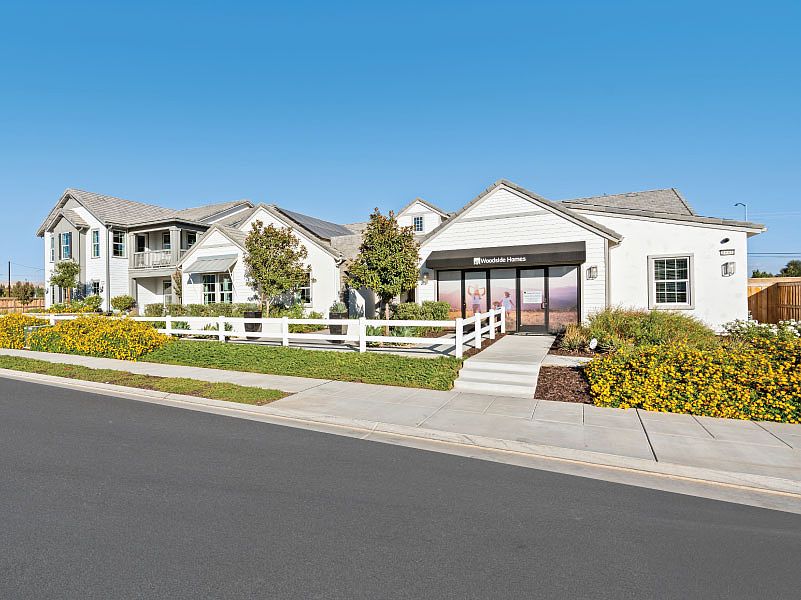Introducing a stunning, two-story farmhouse-inspired home that blends classic charm with modern convenience. As you approach, a welcoming front porch beckons you to unwind in its timeless allure.
Step inside, and the grandeur of high ceilings awaits, creating a spacious, airy ambiance. The foyer leads to a roomy living area drenched in natural light, with a storage closet adding convenience. The first floor features an en-suite bedroom for guests or family, and an open concept living space that effortlessly connects with a covered patio through a large slider. The chef's dream kitchen boasts an island with a built-in breakfast table, abundant cabinets, a generous back kitchen, and an oversized walk-in pantry for all your storage needs.
Upstairs, discover a vast loft and bonus room offering versatile spaces for leisure or work. Alongside the primary suite, three more bedrooms and a well-placed laundry room complete this level.
The primary suite is a haven with abundant windows, his-and-hers walk-in closets, a luxurious bathroom featuring a free-standing tub, a walk-in shower, and built-in niches that marry style and practicality.
This home offers classic elegance fused with modern living. It's where you can savor the best of both worlds, a timeless sanctuary where cherished memories are created.
from $1,022,490
Buildable plan: The Chateau with Bonus, Ivy Gate Series at Farmstead, Clovis, CA 93619
4beds
4,565sqft
Single Family Residence
Built in 2025
-- sqft lot
$-- Zestimate®
$224/sqft
$-- HOA
Buildable plan
This is a floor plan you could choose to build within this community.
View move-in ready homesWhat's special
Welcoming front porchVast loftEn-suite bedroomOpen concept living spaceAbundant windowsPrimary suiteLuxurious bathroom
Call: (559) 272-8571
- 295 |
- 8 |
Travel times
Schedule tour
Select your preferred tour type — either in-person or real-time video tour — then discuss available options with the builder representative you're connected with.
Facts & features
Interior
Bedrooms & bathrooms
- Bedrooms: 4
- Bathrooms: 4
- Full bathrooms: 3
- 1/2 bathrooms: 1
Cooling
- Central Air
Features
- Walk-In Closet(s)
- Has fireplace: Yes
Interior area
- Total interior livable area: 4,565 sqft
Video & virtual tour
Property
Parking
- Total spaces: 3
- Parking features: Garage
- Garage spaces: 3
Features
- Levels: 2.0
- Stories: 2
Construction
Type & style
- Home type: SingleFamily
- Property subtype: Single Family Residence
Materials
- Stucco, Stone
Condition
- New Construction
- New construction: Yes
Details
- Builder name: Woodside Homes
Community & HOA
Community
- Subdivision: Ivy Gate Series at Farmstead
Location
- Region: Clovis
Financial & listing details
- Price per square foot: $224/sqft
- Date on market: 9/12/2025
About the community
Enjoy an elevated country lifestyle at one of the Central Valley?s premier communities. Nurture the best environment for your family?s growth, development, and
happiness?and get some much-needed relaxation at the same time.
Located in one of the state?s most prestigious school districts, Ivy Gate at
Farmstead is built to make family life even better. Each home has plenty
of room for gathering, entertaining, or enjoying the peace and quiet of
Central California?s natural beauty.
Inside, enjoy Living Well design options designed to accommodate your
family?s unique needs. Outside, take the bike paths to downtown Clovis or
take a walk down the tranquil, manicured streets to let the stress of the
day melt away. Farmhouse living in Clovis
Source: Woodside Homes

