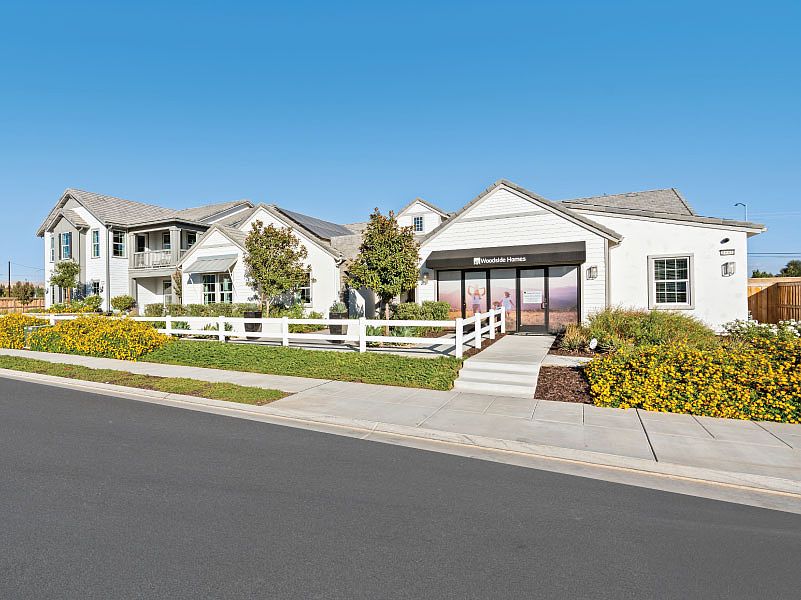Discover "The Beaumont" at Farmstead, a highly sought-after 3588 sq. ft. single-story home, where elegance meets functionality. This exceptional residence invites you into a world of contemporary design, with an open concept floorplan that will captivate you from the moment you enter.
Upon stepping inside, you're greeted by high ceilings that create an immediate sense of space and sophistication. The heart of this home is the great room, featuring a vast slider that floods the interior with natural light and seamlessly connects to the outdoors.
The kitchen is a culinary dream, boasting ample cabinets for storage and a generously sized island for casual dining and entertaining. Convenience is paramount with a well-appointed laundry room, mud room, and a spacious walk-in pantry that keeps your kitchen well-organized.
The Primary Suite is a sanctuary, drenched in natural light. Its ensuite bathroom offers a free-standing tub, a walk-in shower, and separate vanities, creating a space for relaxation and rejuvenation.
"The Beaumont" doesn't stop there. It includes three additional bedrooms, each thoughtfully designed, and a versatile bonus room, adaptable to your lifestyle needs.
This home is a testament to modern luxury and practicality, offering an extraordinary living experience. "The Beaumont" at Farmstead is the perfect fusion of style and convenience, creating a space you'll cherish for years to come.
from $944,490
Buildable plan: The Beaumont, Ivy Gate Series at Farmstead, Clovis, CA 93619
3beds
3,588sqft
Single Family Residence
Built in 2025
-- sqft lot
$-- Zestimate®
$263/sqft
$-- HOA
Buildable plan
This is a floor plan you could choose to build within this community.
View move-in ready homesWhat's special
High ceilingsOpen concept floorplanGreat roomWalk-in showerMud roomThree additional bedrooms
Call: (559) 272-8571
- 134 |
- 7 |
Travel times
Schedule tour
Select your preferred tour type — either in-person or real-time video tour — then discuss available options with the builder representative you're connected with.
Facts & features
Interior
Bedrooms & bathrooms
- Bedrooms: 3
- Bathrooms: 3
- Full bathrooms: 2
- 1/2 bathrooms: 1
Cooling
- Central Air
Features
- Has fireplace: Yes
Interior area
- Total interior livable area: 3,588 sqft
Video & virtual tour
Property
Parking
- Total spaces: 3
- Parking features: Garage
- Garage spaces: 3
Features
- Levels: 1.0
- Stories: 1
Construction
Type & style
- Home type: SingleFamily
- Property subtype: Single Family Residence
Materials
- Stucco, Stone
Condition
- New Construction
- New construction: Yes
Details
- Builder name: Woodside Homes
Community & HOA
Community
- Subdivision: Ivy Gate Series at Farmstead
Location
- Region: Clovis
Financial & listing details
- Price per square foot: $263/sqft
- Date on market: 8/18/2025
About the community
Enjoy an elevated country lifestyle at one of the Central Valley?s premier communities. Nurture the best environment for your family?s growth, development, and
happiness?and get some much-needed relaxation at the same time.
Located in one of the state?s most prestigious school districts, Ivy Gate at
Farmstead is built to make family life even better. Each home has plenty
of room for gathering, entertaining, or enjoying the peace and quiet of
Central California?s natural beauty.
Inside, enjoy Living Well design options designed to accommodate your
family?s unique needs. Outside, take the bike paths to downtown Clovis or
take a walk down the tranquil, manicured streets to let the stress of the
day melt away. Farmhouse living in Clovis
Source: Woodside Homes

