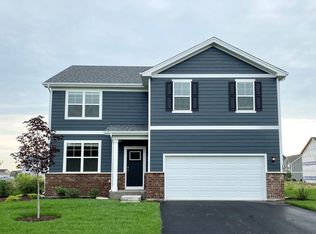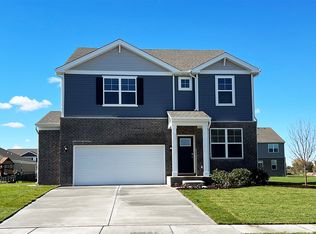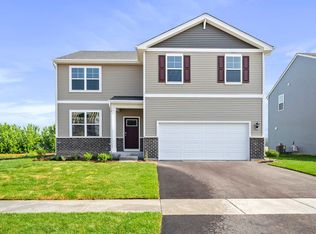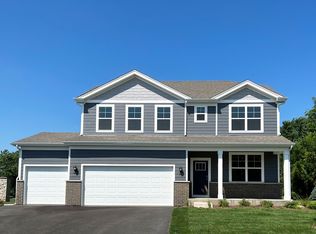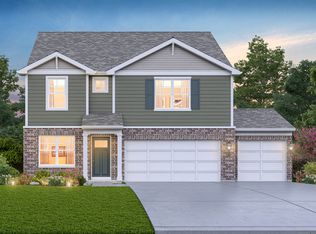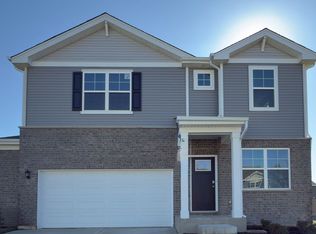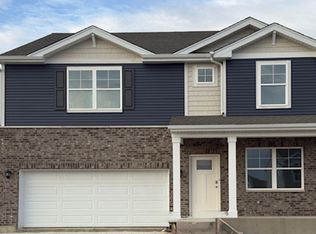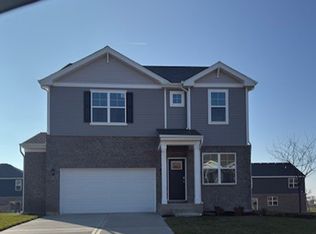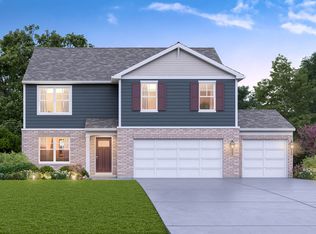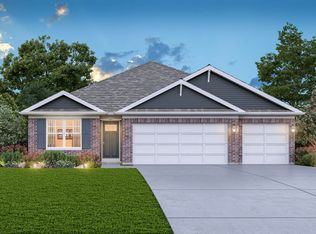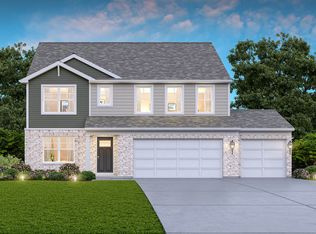Buildable plan: BELLAMY 2 CAR, Ivanhoe, Manhattan, IL 60442
Buildable plan
This is a floor plan you could choose to build within this community.
View move-in ready homesWhat's special
- 89 |
- 6 |
Travel times
Schedule tour
Select your preferred tour type — either in-person or real-time video tour — then discuss available options with the builder representative you're connected with.
Facts & features
Interior
Bedrooms & bathrooms
- Bedrooms: 4
- Bathrooms: 3
- Full bathrooms: 2
- 1/2 bathrooms: 1
Interior area
- Total interior livable area: 2,051 sqft
Video & virtual tour
Property
Parking
- Total spaces: 2
- Parking features: Garage
- Garage spaces: 2
Features
- Levels: 2.0
- Stories: 2
Construction
Type & style
- Home type: SingleFamily
- Property subtype: Single Family Residence
Condition
- New Construction
- New construction: Yes
Details
- Builder name: D.R. Horton
Community & HOA
Community
- Subdivision: Ivanhoe
Location
- Region: Manhattan
Financial & listing details
- Price per square foot: $197/sqft
- Date on market: 11/23/2025
About the community
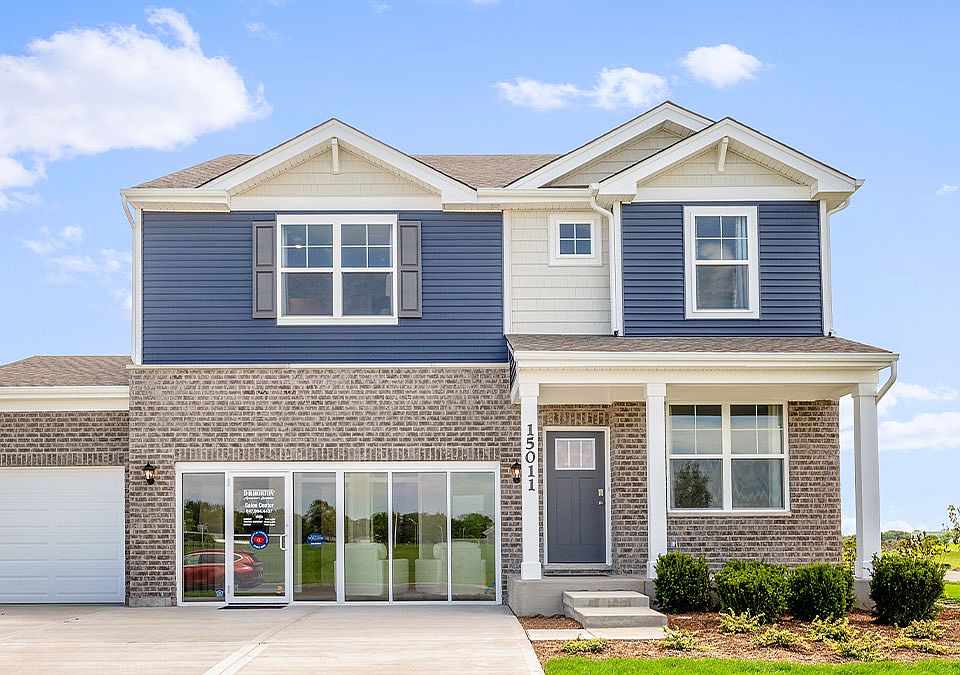
Source: DR Horton
19 homes in this community
Available homes
| Listing | Price | Bed / bath | Status |
|---|---|---|---|
| 15112 W Cambridge Ln | $399,990 | 4 bed / 3 bath | Available |
| 15100 W Oxford Ln | $409,990 | 4 bed / 3 bath | Available |
| 14951 W Yorkshire St | $429,990 | 4 bed / 3 bath | Available |
| 15103 W Oxford Ln | $429,990 | 4 bed / 3 bath | Available |
| 14931 W Yorkshire St | $436,990 | 4 bed / 3 bath | Available |
| 26110 S Castle Blvd | $443,390 | 4 bed / 3 bath | Available |
| 15060 W Oxford Ln | $444,990 | 4 bed / 3 bath | Available |
| 15063 W Oxford Ln | $444,990 | 4 bed / 3 bath | Available |
| 15120 W Oxford Ln | $449,990 | 4 bed / 3 bath | Available |
| 25920 S Manchester Ln | $459,990 | 4 bed / 3 bath | Available |
| 26100 S Castle Blvd | $461,390 | 4 bed / 3 bath | Available |
| 26040 S Castle Blvd | $461,990 | 4 bed / 3 bath | Available |
| 26113 S Castle Blvd | $466,990 | 3 bed / 2 bath | Available |
| 25910 S Manchester Ln | $481,990 | 4 bed / 3 bath | Available |
| 15130 W Oxford Ln | $491,990 | 4 bed / 3 bath | Available |
| (Undisclosed Address) | $519,890 | 4 bed / 3 bath | Available |
| (Undisclosed Address) | $429,990 | 4 bed / 3 bath | Pending |
| 26060 S Castle Blvd | $478,390 | 4 bed / 3 bath | Pending |
| 26010 S Rowena Dr | $479,990 | 4 bed / 3 bath | Pending |
Source: DR Horton
Contact builder

By pressing Contact builder, you agree that Zillow Group and other real estate professionals may call/text you about your inquiry, which may involve use of automated means and prerecorded/artificial voices and applies even if you are registered on a national or state Do Not Call list. You don't need to consent as a condition of buying any property, goods, or services. Message/data rates may apply. You also agree to our Terms of Use.
Learn how to advertise your homesEstimated market value
Not available
Estimated sales range
Not available
$3,389/mo
Price history
| Date | Event | Price |
|---|---|---|
| 1/22/2026 | Price change | $404,990+0.5%$197/sqft |
Source: | ||
| 7/3/2025 | Price change | $402,990-4.7%$196/sqft |
Source: | ||
| 4/3/2025 | Price change | $422,990+0.7%$206/sqft |
Source: | ||
| 2/25/2025 | Price change | $419,990+0.2%$205/sqft |
Source: | ||
| 2/11/2025 | Price change | $418,990+0.2%$204/sqft |
Source: | ||
Public tax history
Monthly payment
Neighborhood: 60442
Nearby schools
GreatSchools rating
- 10/10Anna Mcdonald Elementary SchoolGrades: 3-5Distance: 0.5 mi
- 7/10Manhattan Jr High SchoolGrades: 6-8Distance: 2 mi
- 10/10Lincoln Way WestGrades: 9-12Distance: 5.7 mi
Schools provided by the builder
- Elementary: Anna McDonald School
- Middle: Manhattan Jr. High School
- High: Lincoln-Way West High School
- District: Manhattan School District 114
Source: DR Horton. This data may not be complete. We recommend contacting the local school district to confirm school assignments for this home.
