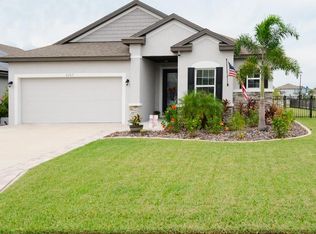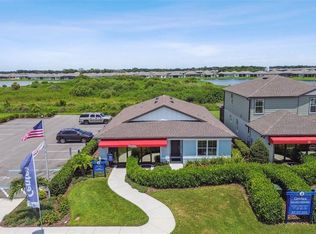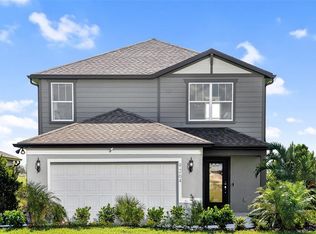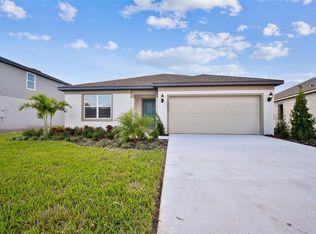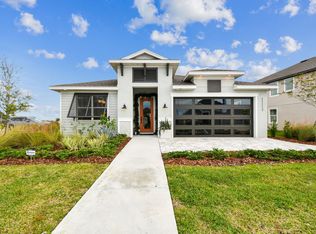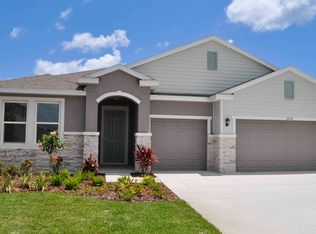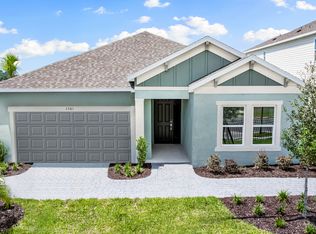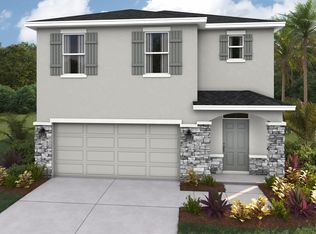Buildable plan: Plan 404, Isles at Bayview, Parrish, FL 34219
Buildable plan
This is a floor plan you could choose to build within this community.
View move-in ready homesWhat's special
- 149 |
- 5 |
Travel times
Facts & features
Interior
Bedrooms & bathrooms
- Bedrooms: 4
- Bathrooms: 3
- Full bathrooms: 3
Cooling
- Central Air
Features
- Walk-In Closet(s)
- Windows: Double Pane Windows
Interior area
- Total interior livable area: 2,207 sqft
Video & virtual tour
Property
Parking
- Total spaces: 2
- Parking features: Attached
- Attached garage spaces: 2
Features
- Levels: 1.0
- Stories: 1
- Patio & porch: Patio
Construction
Type & style
- Home type: SingleFamily
- Property subtype: Single Family Residence
Materials
- Concrete, Stucco
- Roof: Shake
Condition
- New Construction
- New construction: Yes
Details
- Builder name: Inland Homes
Community & HOA
Community
- Subdivision: Isles at Bayview
HOA
- Has HOA: Yes
- HOA fee: $150 monthly
Location
- Region: Parrish
Financial & listing details
- Price per square foot: $206/sqft
- Date on market: 1/10/2026
About the community
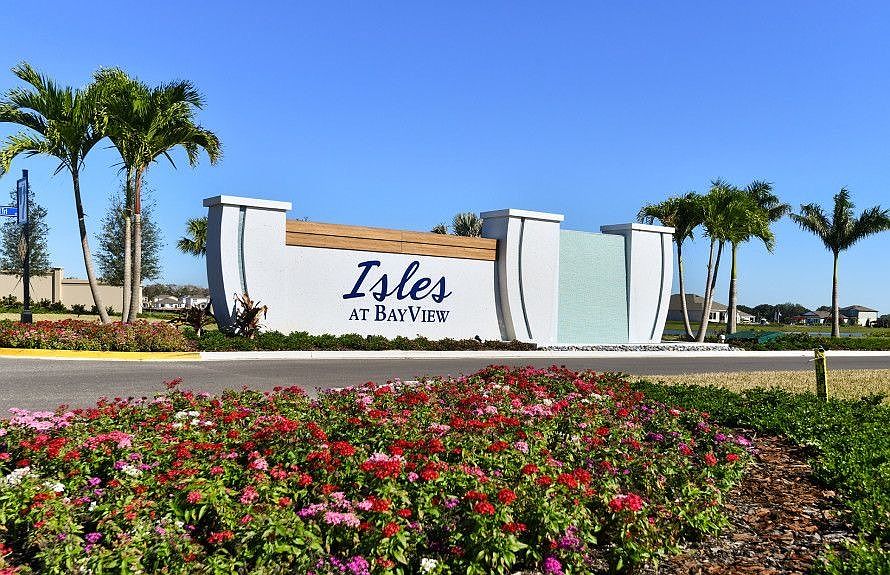
All Closing Costs Covered + Full Appliance Package*
*Offer valid on move in ready homes in Avalon West, Cascades, and Isles at Bayview that close by 1/31/26. See an Inland Sales Advisor for details. Broker/Agent participation welcome. Offers subject to change, not all homes qualify.Source: Inland Homes
7 homes in this community
Homes based on this plan
| Listing | Price | Bed / bath | Status |
|---|---|---|---|
| 11112 Moonsail Dr | $454,900 | 4 bed / 3 bath | Available |
Other available homes
| Listing | Price | Bed / bath | Status |
|---|---|---|---|
| 11822 Moonsail Dr | $428,900 | 4 bed / 3 bath | Available |
| 11830 Moonsail Dr | $428,900 | 4 bed / 3 bath | Available |
| 11833 Moonsail Dr | $428,900 | 4 bed / 3 bath | Available |
| 11837 Moonsail Dr | $428,900 | 4 bed / 3 bath | Available |
| 11817 Moonsail Dr | $428,900 | 4 bed / 3 bath | Pending |
| 11821 Moonsail Dr | $428,900 | 4 bed / 3 bath | Pending |
Source: Inland Homes
Contact agent
By pressing Contact agent, you agree that Zillow Group and its affiliates, and may call/text you about your inquiry, which may involve use of automated means and prerecorded/artificial voices. You don't need to consent as a condition of buying any property, goods or services. Message/data rates may apply. You also agree to our Terms of Use. Zillow does not endorse any real estate professionals. We may share information about your recent and future site activity with your agent to help them understand what you're looking for in a home.
Learn how to advertise your homesEstimated market value
Not available
Estimated sales range
Not available
$2,848/mo
Price history
| Date | Event | Price |
|---|---|---|
| 3/5/2025 | Listed for sale | $454,900+1.1%$206/sqft |
Source: | ||
| 12/6/2023 | Listing removed | -- |
Source: | ||
| 9/15/2023 | Listed for sale | $449,900$204/sqft |
Source: | ||
Public tax history
All Closing Costs Covered + Full Appliance Package*
*Offer valid on move in ready homes in Avalon West, Cascades, and Isles at Bayview that close by 1/31/26. See an Inland Sales Advisor for details. Broker/Agent participation welcome. Offers subject to change, not all homes qualify.Source: Inland HomesMonthly payment
Neighborhood: 34219
Nearby schools
GreatSchools rating
- 6/10Virgil Mills Elementary SchoolGrades: PK-5Distance: 2.7 mi
- 4/10Buffalo Creek Middle SchoolGrades: 6-8Distance: 2.6 mi
- 2/10Palmetto High SchoolGrades: 9-12Distance: 8.4 mi
Schools provided by the builder
- Elementary: Barbara Harvey Elementary
- Middle: Buffalo Creek Middle
- High: Parrish High School
- District: Manatee
Source: Inland Homes. This data may not be complete. We recommend contacting the local school district to confirm school assignments for this home.

