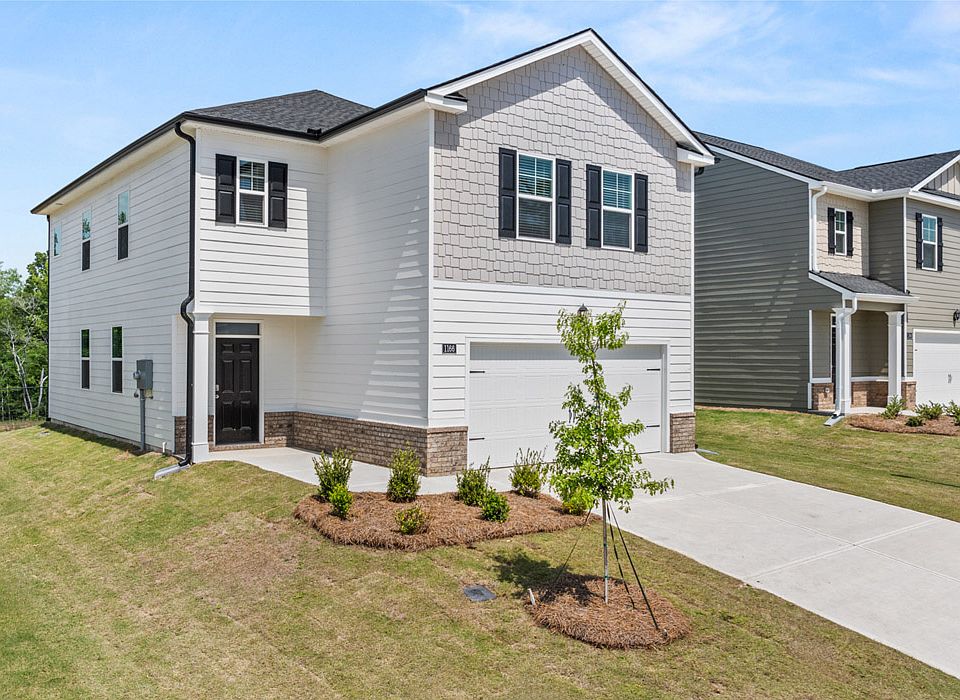The Ansley floorplan at The Islands offers 3 bedrooms, 2 full bathrooms, plus a powder room in a two-story home covering 1,663 sq feet. The one-car garage ensures space for a vehicle and plenty of storage.
In this floorplan, you'll find a home that truly makes the most of its space. The open concept kitchen overlooks an airy family room and features an island that offers bar stool seating plus granite countertops and stainless steel appliances that are both stylish and energy efficient. This traditional plan also includes a separate dining area, perfect for family meals, entertaining friends and hosting the holidays.
Upstairs boasts a private bedroom suite that expands the entire back of the home. The ensuite bath includes a shower, separate garden tub and dual vanities. Generous secondary bedrooms are carpeted for the ultimate comfort under foot and feature spacious closets. A convenient laundry room completes this incredible floorplan.
And you will never be too far from home with Home Is Connected.® Your new home is built with an industry leading suite of smart home products that keep you connected with the people and place you value most.
Photos used for illustrative purposes and do not depict actual home.
New construction
from $247,470
Buildable plan: Ansley, The Islands, Beech Island, SC 29842
3beds
1,663sqft
Single Family Residence
Built in 2025
-- sqft lot
$-- Zestimate®
$149/sqft
$-- HOA
Buildable plan
This is a floor plan you could choose to build within this community.
View move-in ready homesWhat's special
Open concept kitchenSeparate garden tubStainless steel appliancesEnsuite bathGenerous secondary bedroomsSeparate dining areaPrivate bedroom suite
- 100 |
- 7 |
Likely to sell faster than
Travel times
Schedule tour
Select your preferred tour type — either in-person or real-time video tour — then discuss available options with the builder representative you're connected with.
Select a date
Facts & features
Interior
Bedrooms & bathrooms
- Bedrooms: 3
- Bathrooms: 3
- Full bathrooms: 2
- 1/2 bathrooms: 1
Interior area
- Total interior livable area: 1,663 sqft
Video & virtual tour
Property
Parking
- Total spaces: 1
- Parking features: Garage
- Garage spaces: 1
Features
- Levels: 2.0
- Stories: 2
Construction
Type & style
- Home type: SingleFamily
- Property subtype: Single Family Residence
Condition
- New Construction
- New construction: Yes
Details
- Builder name: D.R. Horton
Community & HOA
Community
- Subdivision: The Islands
Location
- Region: Beech Island
Financial & listing details
- Price per square foot: $149/sqft
- Date on market: 4/12/2025
About the community
The Islands community is located in the town of Beech Island, SC, centrally positioned between Augusta and North Augusta and is only 25 minutes from Fort Eisenhower and 16 minutes from Savannah River Site with convenient access to I-520, I-20, and Hwy 125. It is also just down the street from Kimberly-Clark.
Beyond its proximity to these important sites, Beech Island boasts a peaceful, small-town atmosphere with a strong sense of community. Residents can enjoy the natural beauty of the region, including scenic parks, lush green spaces, and the nearby Savannah River for recreational activities.
The Islands community offers new homes with 3 to 5 bedrooms ranging from 1,459 to 2,361 sq ft. and both ranch and two-story plans are available. Inside each home, you'll be treated to open concepts and cozy living spaces. Kitchens are modern yet timeless, featuring contemporary cabinetry, granite countertops and stainless steel appliances that make cooking and cleaning a breeze. Our homes are not only well designed, they're also smart, as each comes standard with our industry-leading suite of smart home technology that allows you to monitor your home.
Take advantage of the opportunity to make The Islands your new home address. Our decorated model is open daily, so schedule a personal viewing today.
Source: DR Horton

