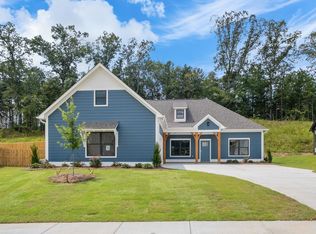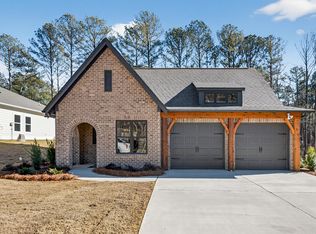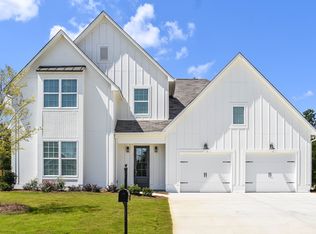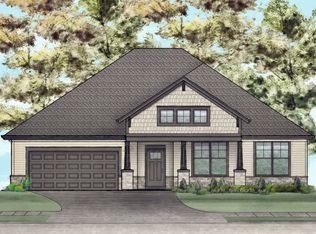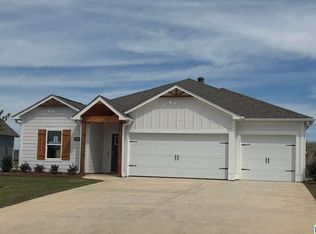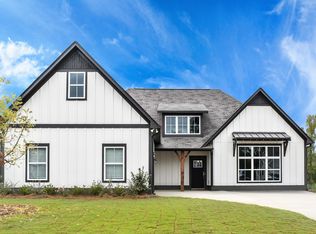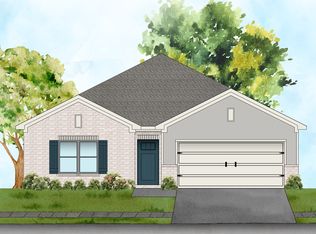Buildable plan: Kashton A, Isaac's Gap, Sterrett, AL 35147
Buildable plan
This is a floor plan you could choose to build within this community.
View move-in ready homesWhat's special
- 58 |
- 2 |
Travel times
Schedule tour
Select your preferred tour type — either in-person or real-time video tour — then discuss available options with the builder representative you're connected with.
Facts & features
Interior
Bedrooms & bathrooms
- Bedrooms: 4
- Bathrooms: 3
- Full bathrooms: 3
Interior area
- Total interior livable area: 2,338 sqft
Construction
Type & style
- Home type: SingleFamily
- Property subtype: Single Family Residence
Condition
- New Construction
- New construction: Yes
Details
- Builder name: Newcastle Homes Inc.
Community & HOA
Community
- Subdivision: Isaac's Gap
Location
- Region: Sterrett
Financial & listing details
- Price per square foot: $197/sqft
- Date on market: 11/15/2025
About the community
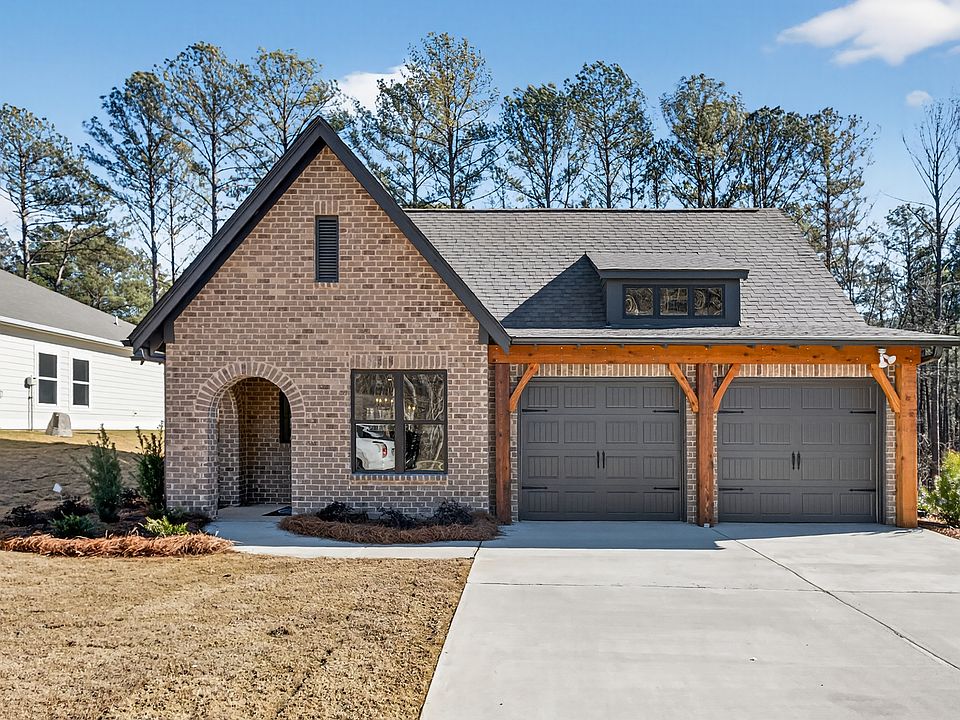
Source: Newcastle Homes
12 homes in this community
Available homes
| Listing | Price | Bed / bath | Status |
|---|---|---|---|
| 125 Townmoor Ln | $409,900 | 3 bed / 2 bath | Available |
| 401 Gateshead Dr | $434,900 | 3 bed / 2 bath | Available |
| 408 Gateshead Dr | $439,900 | 3 bed / 2 bath | Available |
| 113 Townmoor Ln | $449,900 | 3 bed / 3 bath | Available |
| 413 Gateshead Dr | $449,900 | 3 bed / 3 bath | Available |
| 126 Townmoor Ln | $459,900 | 4 bed / 3 bath | Available |
| 109 Townmoor Ln | $464,900 | 3 bed / 2 bath | Available |
| 409 Gateshead Dr | $464,900 | 3 bed / 2 bath | Available |
| 405 Gateshead Dr | $499,900 | 4 bed / 4 bath | Available |
| 105 Townmoor Ln | $509,900 | 4 bed / 3 bath | Available |
| 101 Townmoor Ln | $514,900 | 5 bed / 4 bath | Available |
| 117 Townmoor Ln | $524,900 | 5 bed / 4 bath | Pending |
Source: Newcastle Homes
Contact builder

By pressing Contact builder, you agree that Zillow Group and other real estate professionals may call/text you about your inquiry, which may involve use of automated means and prerecorded/artificial voices and applies even if you are registered on a national or state Do Not Call list. You don't need to consent as a condition of buying any property, goods, or services. Message/data rates may apply. You also agree to our Terms of Use.
Learn how to advertise your homesEstimated market value
$458,600
$436,000 - $482,000
$2,373/mo
Price history
| Date | Event | Price |
|---|---|---|
| 10/6/2025 | Price change | $459,900-1.1%$197/sqft |
Source: | ||
| 6/3/2025 | Listed for sale | $464,900$199/sqft |
Source: | ||
Public tax history
Monthly payment
Neighborhood: 35147
Nearby schools
GreatSchools rating
- 9/10Chelsea Pk Elementary SchoolGrades: PK-5Distance: 4.4 mi
- 10/10Chelsea Middle SchoolGrades: 6-8Distance: 3.7 mi
- 8/10Chelsea High SchoolGrades: 9-12Distance: 4.9 mi
