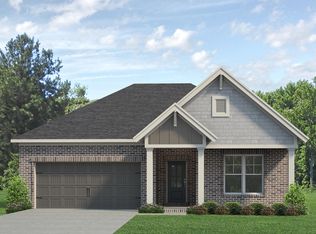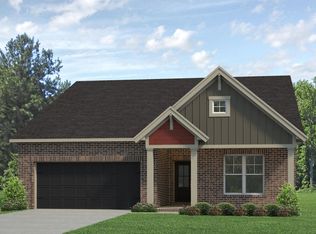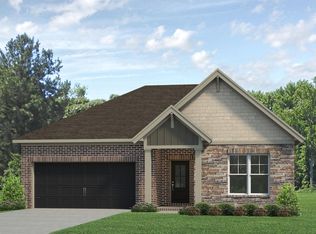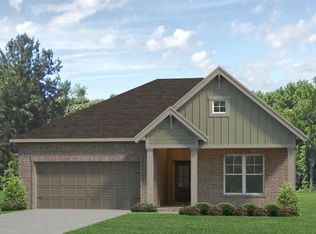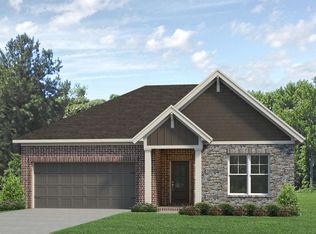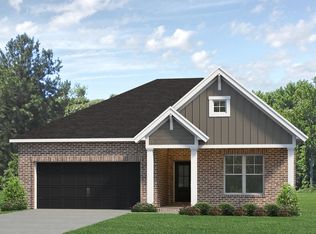Buildable plan: Carolina Craftsman, Ironwood, Newburgh, IN 47630
Buildable plan
This is a floor plan you could choose to build within this community.
View move-in ready homesWhat's special
- 28 |
- 3 |
Travel times
Facts & features
Interior
Bedrooms & bathrooms
- Bedrooms: 2
- Bathrooms: 2
- Full bathrooms: 2
Heating
- Natural Gas, Forced Air
Cooling
- Central Air
Features
- Walk-In Closet(s)
- Has fireplace: Yes
Interior area
- Total interior livable area: 1,720 sqft
Video & virtual tour
Property
Parking
- Total spaces: 2
- Parking features: Attached
- Attached garage spaces: 2
Features
- Levels: 1.0
- Stories: 1
- Patio & porch: Patio
Construction
Type & style
- Home type: SingleFamily
- Property subtype: Single Family Residence
Materials
- Brick, Other, Shingle Siding, Vinyl Siding, Stone
- Roof: Shake
Condition
- New Construction
- New construction: Yes
Details
- Builder name: Jagoe Homes
Community & HOA
Community
- Subdivision: Ironwood
HOA
- Has HOA: Yes
- HOA fee: $10 monthly
Location
- Region: Newburgh
Financial & listing details
- Price per square foot: $212/sqft
- Date on market: 12/23/2025
About the community
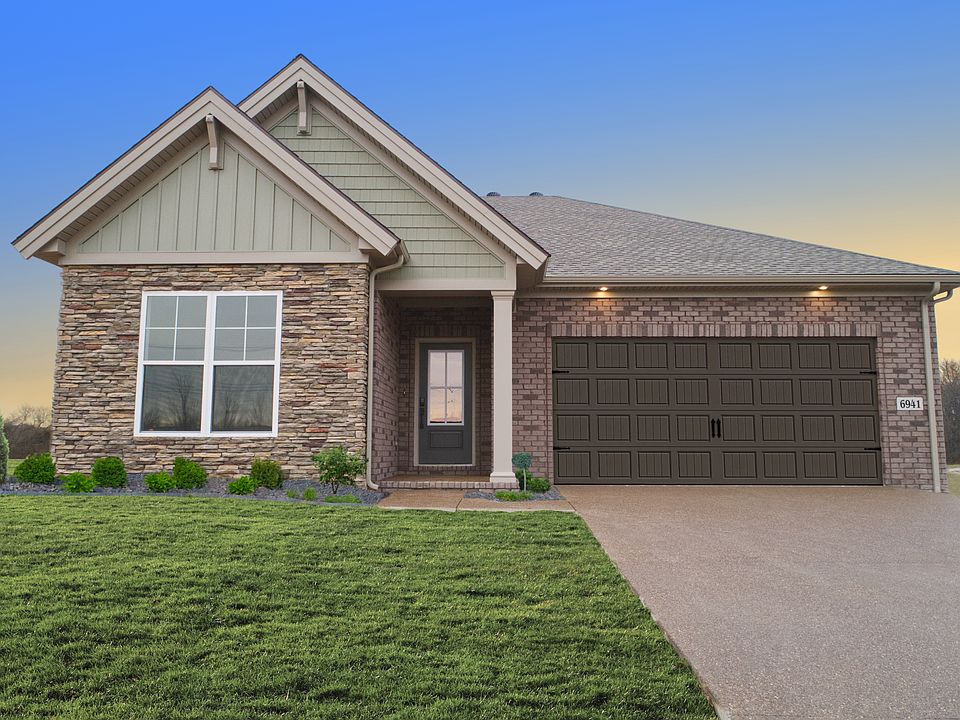
Built for life — Priced to help.
Cheers to lower payments with a 4.75% Fixed Rate for the life of your loan - PLUS $2,500.00 in Closing Costs. Limited Time Offer & Limited Number of Homes.Source: Jagoe Homes
4 homes in this community
Homes based on this plan
| Listing | Price | Bed / bath | Status |
|---|---|---|---|
| 6956 Barlow Ct Lot 51 | $359,800 | 3 bed / 2 bath | Move-in ready |
| 7017 Barlow Ct Lot 60 | $364,800 | 3 bed / 2 bath | Move-in ready |
Other available homes
| Listing | Price | Bed / bath | Status |
|---|---|---|---|
| 6994 Ironwood Cir Lot 31 | $392,800 | 3 bed / 2 bath | Move-in ready |
| 6986 Ironwood Cir Lot 32 | $404,800 | 3 bed / 2 bath | Move-in ready |
Source: Jagoe Homes
Contact builder

By pressing Contact builder, you agree that Zillow Group and other real estate professionals may call/text you about your inquiry, which may involve use of automated means and prerecorded/artificial voices and applies even if you are registered on a national or state Do Not Call list. You don't need to consent as a condition of buying any property, goods, or services. Message/data rates may apply. You also agree to our Terms of Use.
Learn how to advertise your homesEstimated market value
Not available
Estimated sales range
Not available
$2,373/mo
Price history
| Date | Event | Price |
|---|---|---|
| 8/18/2025 | Price change | $363,800+0.3%$212/sqft |
Source: | ||
| 6/12/2025 | Price change | $362,800+1.5%$211/sqft |
Source: | ||
| 4/18/2025 | Price change | $357,400+2.5%$208/sqft |
Source: | ||
| 3/17/2025 | Price change | $348,600+0.5%$203/sqft |
Source: | ||
| 12/9/2024 | Price change | $346,800+1.5%$202/sqft |
Source: | ||
Public tax history
Built for life — Priced to help.
Cheers to lower payments with a 4.75% Fixed Rate for the life of your loan - PLUS $2,500.00 in Closing Costs. Limited Time Offer & Limited Number of Homes.Source: Jagoe HomesMonthly payment
Neighborhood: 47630
Nearby schools
GreatSchools rating
- 9/10Sharon Elementary SchoolGrades: K-5Distance: 1.2 mi
- 8/10Castle South Middle SchoolGrades: 6-8Distance: 0.8 mi
- 9/10Castle High SchoolGrades: 9-12Distance: 1.1 mi
Schools provided by the builder
- Elementary: Sharon Elementary School
- Middle: Castle South Middle School
- High: Castle High School
- District: Warrick County School Corp
Source: Jagoe Homes. This data may not be complete. We recommend contacting the local school district to confirm school assignments for this home.
