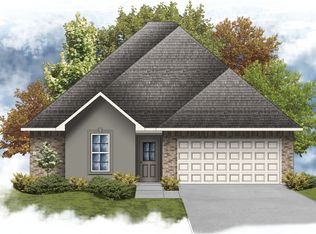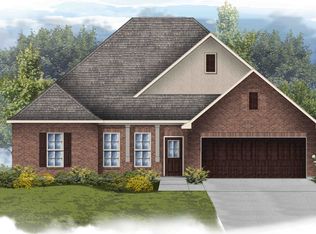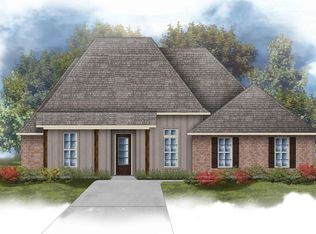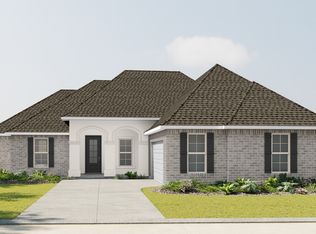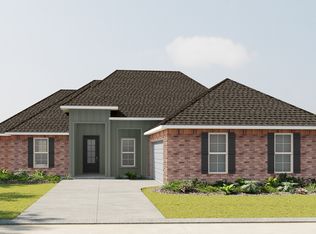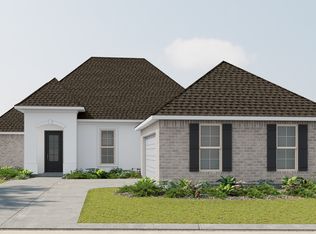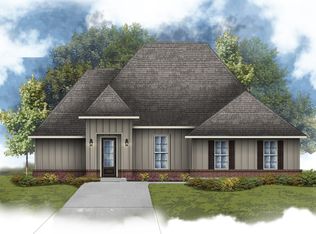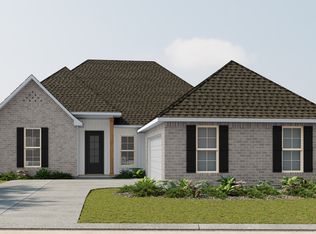Buildable plan: Klein III H, Iron Rock, Cantonment, FL 32533
Buildable plan
This is a floor plan you could choose to build within this community.
View move-in ready homesWhat's special
- 72 |
- 0 |
Travel times
Schedule tour
Select your preferred tour type — either in-person or real-time video tour — then discuss available options with the builder representative you're connected with.
Facts & features
Interior
Bedrooms & bathrooms
- Bedrooms: 4
- Bathrooms: 3
- Full bathrooms: 3
Interior area
- Total interior livable area: 2,211 sqft
Property
Parking
- Total spaces: 2
- Parking features: Garage
- Garage spaces: 2
Features
- Levels: 1.0
- Stories: 1
Construction
Type & style
- Home type: SingleFamily
- Property subtype: Single Family Residence
Condition
- New Construction
- New construction: Yes
Details
- Builder name: DSLD Homes - Florida
Community & HOA
Community
- Subdivision: Iron Rock
Location
- Region: Cantonment
Financial & listing details
- Price per square foot: $226/sqft
- Date on market: 12/26/2025
About the community
Source: DSLD Homes
9 homes in this community
Homes based on this plan
| Listing | Price | Bed / bath | Status |
|---|---|---|---|
| 2978 Mountain Laurel Trl | $511,263 | 4 bed / 3 bath | Under construction |
Other available homes
| Listing | Price | Bed / bath | Status |
|---|---|---|---|
| 2833 Mountain Laurel Trl | $613,684 | 4 bed / 3 bath | Available |
| 2999 Mountain Laurel Trl | $630,605 | 4 bed / 4 bath | Available |
| 2990 Mountain Laurel Trl | $518,015 | 4 bed / 3 bath | Under construction |
| 2985 Mountain Laurel Trl | $552,497 | 5 bed / 3 bath | Under construction |
| 2982 Mountain Laurel Trl | $554,882 | 5 bed / 3 bath | Under construction |
| 2986 Mountain Laurel Trl | $572,060 | 4 bed / 3 bath | Under construction |
| 2845 Mountain Laurel Trl | $582,855 | 4 bed / 3 bath | Under construction |
| 2849 Mountain Laurel Trl | $614,188 | 4 bed / 3 bath | Under construction |
Source: DSLD Homes
Contact builder

By pressing Contact builder, you agree that Zillow Group and other real estate professionals may call/text you about your inquiry, which may involve use of automated means and prerecorded/artificial voices and applies even if you are registered on a national or state Do Not Call list. You don't need to consent as a condition of buying any property, goods, or services. Message/data rates may apply. You also agree to our Terms of Use.
Learn how to advertise your homesEstimated market value
$497,400
$473,000 - $522,000
$2,303/mo
Price history
| Date | Event | Price |
|---|---|---|
| 4/25/2025 | Listed for sale | $499,990$226/sqft |
Source: | ||
Public tax history
Monthly payment
Neighborhood: 32533
Nearby schools
GreatSchools rating
- 9/10KINGSFIELD ELEMENTARY SCHOOLGrades: PK-5Distance: 1.2 mi
- 5/10Ransom Middle SchoolGrades: 6-8Distance: 1.2 mi
- 5/10J. M. Tate Senior High SchoolGrades: 9-12Distance: 2.9 mi
