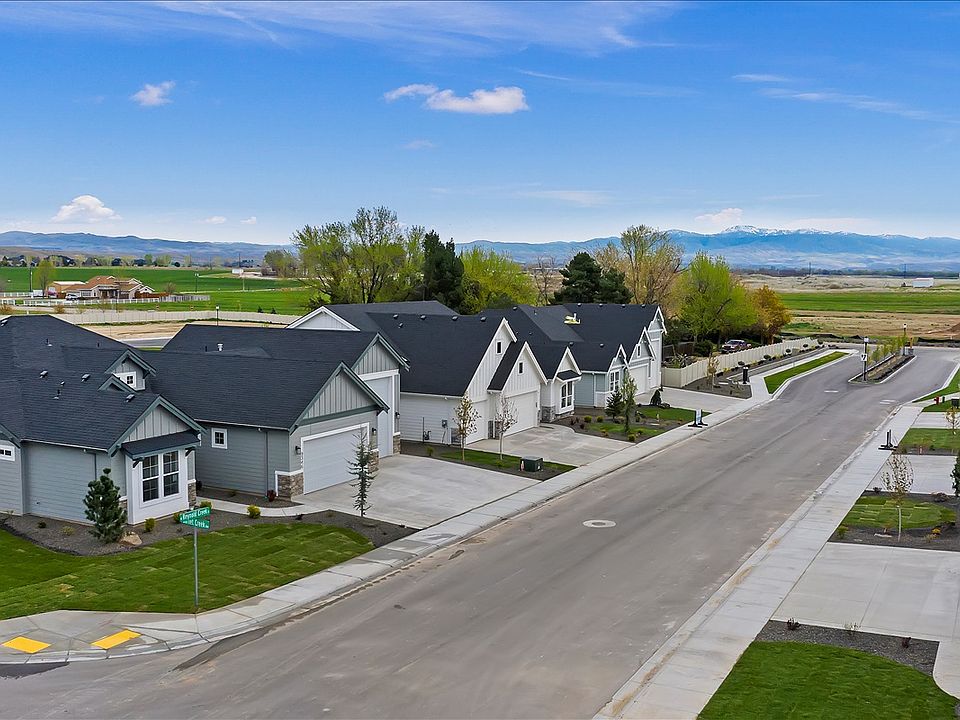Designed for the family this home offers ample bedroom space, but at the same time offers multiple areas of the home for living and recreating. The 4 bedrooms + office + bonus loft will allow even the biggest of families room to spread out and enjoy the space. The large kitchen allows for a great way to prepare gourmet meals. With designer cabinets and functional space this kitchen is sure to please. The large great room and large windows bring to life the living space by offering light and ambiance to radiate from the home. With storage galore and a large 4 car garage you will have space for all of the items a large family has. The three different elevation types offers a way to personalize the home to your liking whether craftsman or contemporary. With our state of the art in house design center and interior designer to walk you through all selection processes, you can have the custom home you always dreamed of! Visit our website for an interactive floor plan to customize this home to your needs.
from $799,900
Buildable plan: Quinn Hip, Iron Mountain Estates, Star, ID 83669
5beds
2,553sqft
Single Family Residence
Built in 2025
-- sqft lot
$-- Zestimate®
$313/sqft
$100/mo HOA
Buildable plan
This is a floor plan you could choose to build within this community.
View move-in ready homesWhat's special
Designer cabinetsThree different elevation typesStorage galoreLarge kitchenLarge great roomLarge windowsAmple bedroom space
- 62 |
- 5 |
Travel times
Schedule tour
Select a date
Facts & features
Interior
Bedrooms & bathrooms
- Bedrooms: 5
- Bathrooms: 3
- Full bathrooms: 2
- 1/2 bathrooms: 1
Heating
- Natural Gas, Forced Air
Cooling
- Central Air
Features
- Walk-In Closet(s)
- Windows: Double Pane Windows
- Has fireplace: Yes
Interior area
- Total interior livable area: 2,553 sqft
Video & virtual tour
Property
Parking
- Total spaces: 4
- Parking features: Attached
- Attached garage spaces: 4
Features
- Levels: 2.0
- Stories: 2
- Patio & porch: Patio
Construction
Type & style
- Home type: SingleFamily
- Property subtype: Single Family Residence
Materials
- Other
- Roof: Composition
Condition
- New Construction
- New construction: Yes
Details
- Builder name: Venta Homes
Community & HOA
Community
- Security: Fire Sprinkler System
- Subdivision: Iron Mountain Estates
HOA
- Has HOA: Yes
- HOA fee: $100 monthly
Location
- Region: Star
Financial & listing details
- Price per square foot: $313/sqft
- Date on market: 2/20/2025
About the community
Iron Mountain Estates is a boutique community on the quiet side of Star with amenity rich homes on 1/4 to 1/2 acre lots. Purchase one of our turn key Venta Homes models, or pick your lot and customize your home with our dedicated in house designer. Large lots allow for "Idaho sized" oversized and RV garages.
Source: Venta Homes

