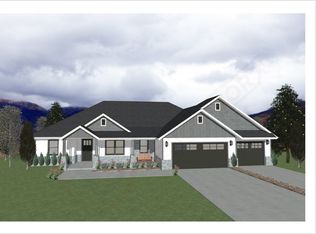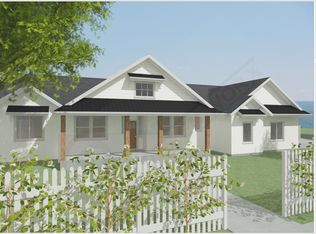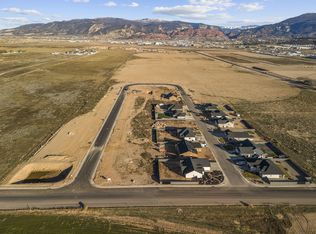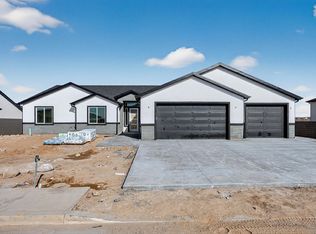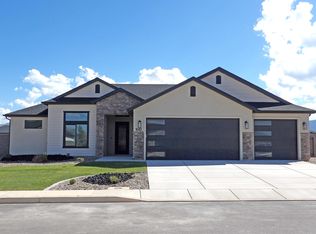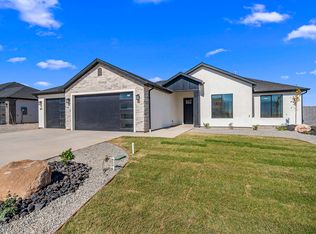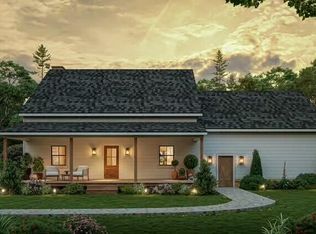Buildable plan: Iron Crest - Jade, Iron Crest, Cedar City, UT 84721
Buildable plan
This is a floor plan you could choose to build within this community.
View move-in ready homesWhat's special
- 10 |
- 0 |
Travel times
Schedule tour
Facts & features
Interior
Bedrooms & bathrooms
- Bedrooms: 4
- Bathrooms: 3
- Full bathrooms: 2
- 1/2 bathrooms: 1
Heating
- Natural Gas, Forced Air
Cooling
- Central Air
Features
- Walk-In Closet(s)
- Has fireplace: Yes
Interior area
- Total interior livable area: 1,851 sqft
Video & virtual tour
Property
Parking
- Total spaces: 3
- Parking features: Attached
- Attached garage spaces: 3
Features
- Levels: 1.0
- Stories: 1
- Patio & porch: Patio
Construction
Type & style
- Home type: SingleFamily
- Property subtype: Single Family Residence
Materials
- Vinyl Siding, Stone, Stucco, Shingle Siding, Other
- Roof: Asphalt
Condition
- New Construction
- New construction: Yes
Details
- Builder name: Radiant Blue Homes
Community & HOA
Community
- Subdivision: Iron Crest
HOA
- Has HOA: Yes
Location
- Region: Cedar City
Financial & listing details
- Price per square foot: $335/sqft
- Date on market: 2/19/2026
About the community
View community details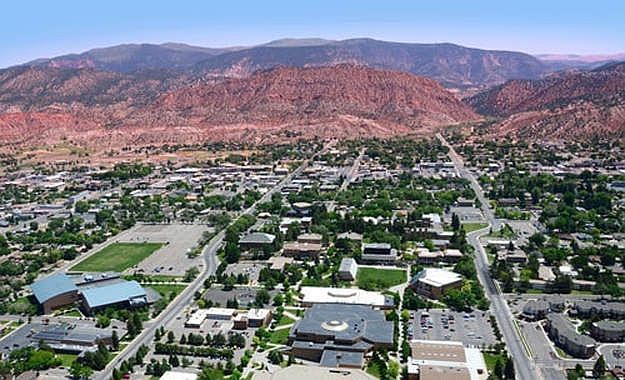
Source: Radiant Blue Homes
Contact agent
By pressing Contact agent, you agree that Zillow Group and its affiliates, and may call/text you about your inquiry, which may involve use of automated means and prerecorded/artificial voices. You don't need to consent as a condition of buying any property, goods or services. Message/data rates may apply. You also agree to our Terms of Use. Zillow does not endorse any real estate professionals. We may share information about your recent and future site activity with your agent to help them understand what you're looking for in a home.
Learn how to advertise your homesEstimated market value
Not available
Estimated sales range
Not available
$2,162/mo
Price history
| Date | Event | Price |
|---|---|---|
| 5/16/2025 | Listed for sale | $619,500$335/sqft |
Source: Radiant Blue Homes Report a problem | ||
Public tax history
Monthly payment
Neighborhood: 84721
Nearby schools
GreatSchools rating
- 8/10Iron Springs SchoolGrades: K-5Distance: 1 mi
- 7/10Cedar Middle SchoolGrades: 6-8Distance: 3.3 mi
- 8/10Cedar City High SchoolGrades: 9-12Distance: 3.7 mi
Schools provided by the builder
- Elementary: Iron Springs Elementary
- Middle: Cedar City Middle School
- High: Cedar City High School
- District: Iron County
Source: Radiant Blue Homes. This data may not be complete. We recommend contacting the local school district to confirm school assignments for this home.
