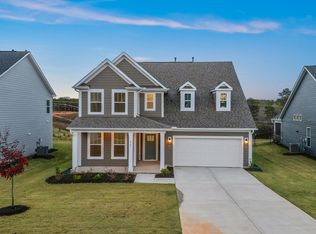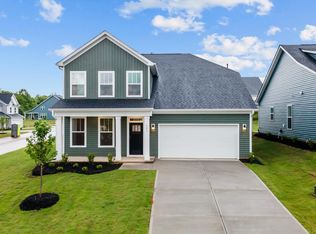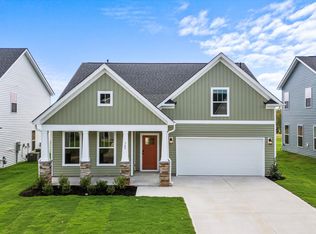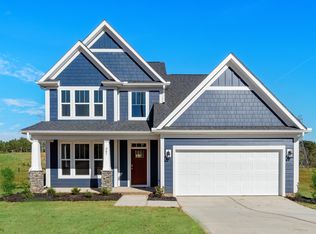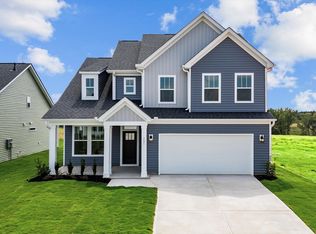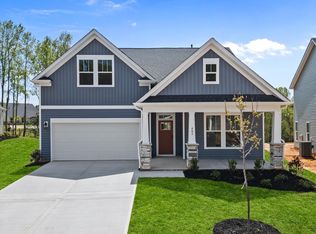Buildable plan: Finley, Iris Meadows, Moore, SC 29369
Buildable plan
This is a floor plan you could choose to build within this community.
View move-in ready homesWhat's special
- 23 |
- 0 |
Travel times
Schedule tour
Select your preferred tour type — either in-person or real-time video tour — then discuss available options with the builder representative you're connected with.
Facts & features
Interior
Bedrooms & bathrooms
- Bedrooms: 4
- Bathrooms: 3
- Full bathrooms: 2
- 1/2 bathrooms: 1
Interior area
- Total interior livable area: 2,165 sqft
Video & virtual tour
Property
Parking
- Total spaces: 2
- Parking features: Garage
- Garage spaces: 2
Features
- Levels: 2.0
- Stories: 2
Construction
Type & style
- Home type: SingleFamily
- Property subtype: Single Family Residence
Condition
- New Construction
- New construction: Yes
Details
- Builder name: DRB Homes
Community & HOA
Community
- Subdivision: Iris Meadows
Location
- Region: Moore
Financial & listing details
- Price per square foot: $156/sqft
- Date on market: 12/9/2025
About the community
Source: DRB Homes
6 homes in this community
Available homes
| Listing | Price | Bed / bath | Status |
|---|---|---|---|
| 940 Titian St | $321,990 | 4 bed / 3 bath | Available |
| 754 Rodin Rd | $354,990 | 4 bed / 3 bath | Available |
| 759 Rodin Rd | $372,990 | 3 bed / 3 bath | Available |
| 755 Rodin Rd | $379,990 | 4 bed / 3 bath | Available |
| 767 Rodin Rd | $409,990 | 5 bed / 4 bath | Available May 2026 |
| 1129 Matisse Cir | $329,990 | 4 bed / 3 bath | Pending |
Source: DRB Homes
Contact builder

By pressing Contact builder, you agree that Zillow Group and other real estate professionals may call/text you about your inquiry, which may involve use of automated means and prerecorded/artificial voices and applies even if you are registered on a national or state Do Not Call list. You don't need to consent as a condition of buying any property, goods, or services. Message/data rates may apply. You also agree to our Terms of Use.
Learn how to advertise your homesEstimated market value
Not available
Estimated sales range
Not available
$2,163/mo
Price history
| Date | Event | Price |
|---|---|---|
| 12/16/2025 | Price change | $336,990+0.9%$156/sqft |
Source: | ||
| 7/16/2025 | Price change | $333,990+0.9%$154/sqft |
Source: | ||
| 3/4/2025 | Price change | $330,990+0.6%$153/sqft |
Source: | ||
| 2/11/2025 | Price change | $328,990+0.6%$152/sqft |
Source: | ||
| 1/3/2025 | Price change | $326,990+1.2%$151/sqft |
Source: | ||
Public tax history
Monthly payment
Neighborhood: 29369
Nearby schools
GreatSchools rating
- 3/10River Ridge Elementary SchoolGrades: PK-4Distance: 3.6 mi
- 8/10Florence Chapel Middle SchoolGrades: 7-8Distance: 4.3 mi
- 6/10James Byrnes Freshman AcademyGrades: 9Distance: 8.1 mi
