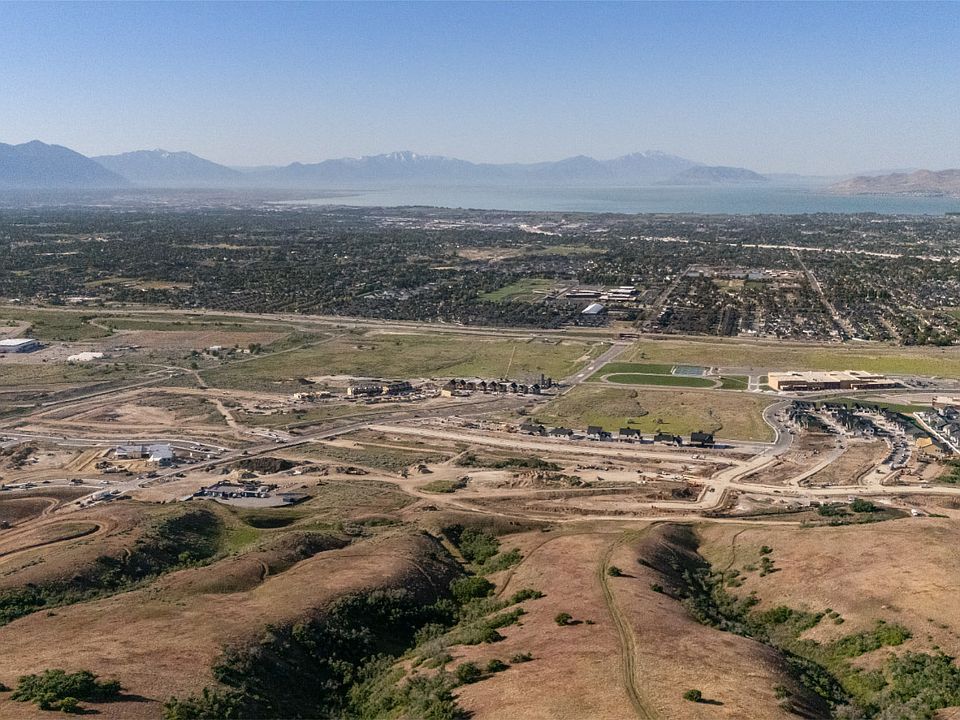Experience the beauty, efficiency and natural light of the Broadford new home floor plan in Inverness, a luxury, master-planned community in Lehi. The Broadford is a two-story home with 3 bedrooms, 2.5 bathrooms, and a 3-car garage. We offer a farmhouse or transitional elevation, each with gorgeous large windows.
Entering the home through a sizable covered porch, you'll find an entry that leads to a formal dining room. The entry also unfolds to a bright, open-concept family room and kitchen. Here you'll find delightful details. The stunning family room has a two-story ceiling, a cozy fireplace and opens to a covered patio. The kitchen features a large kitchen island, walk-in pantry, and separate study area. The home can also be accessed through the garage, which leads to a mudroom with a bench, coat closet and linen closet, and a powder bathroom.
On the second floor, the Broadford's primary bedroom suite is loaded with comfort. The suite opens to a private deck, has a walk-in closet, and has a full en suite bathroom with separate shower, bathtub and water closet. Also on the second floor are two additional bedrooms with walk-in closets, a bathroom with a separate sink area, and a conveniently placed laundry room.
The Broadford's unfinished basement future plans call for two family rooms, a kitchenette, bedroom, bathroom, and laundry room. The basement also provides abundant storage.
Contact us today to make the Broadford your ideal home in an ideal location.
New construction
from $1,160,000
Buildable plan: Broadford, Inverness, Lehi, UT 84043
3beds
4,416sqft
Single Family Residence
Built in 2025
-- sqft lot
$1,137,900 Zestimate®
$263/sqft
$-- HOA
Buildable plan
This is a floor plan you could choose to build within this community.
View move-in ready homesWhat's special
Covered patioCovered porchPrivate deckSeparate study areaSeparate showerWater closetTwo-story ceiling
- 102 |
- 10 |
Travel times
Schedule tour
Select your preferred tour type — either in-person or real-time video tour — then discuss available options with the builder representative you're connected with.
Select a date
Facts & features
Interior
Bedrooms & bathrooms
- Bedrooms: 3
- Bathrooms: 3
- Full bathrooms: 2
- 1/2 bathrooms: 1
Interior area
- Total interior livable area: 4,416 sqft
Video & virtual tour
Property
Parking
- Total spaces: 3
- Parking features: Garage
- Garage spaces: 3
Features
- Levels: 2.0
- Stories: 2
Construction
Type & style
- Home type: SingleFamily
- Property subtype: Single Family Residence
Condition
- New Construction
- New construction: Yes
Details
- Builder name: D.R. Horton
Community & HOA
Community
- Subdivision: Inverness
Location
- Region: Lehi
Financial & listing details
- Price per square foot: $263/sqft
- Date on market: 6/16/2025
About the community
In Lehi, Utah, within the Silicon Slopes tech corridor, a new home community unlike any other is taking shape in the bustling city of Lehi. Inverness, located among the stunning natural mountain landscape of Utah County, is intended to inspire residents to live life to the fullest by designing spaces and experiences that will foster new friendships, pursue interests and hobbies, enjoy the community and nearby recreational amenities, and much more! Inverness will offer a variety of home types from townhomes to single-family homes, in numerous architectural styles. Inverness is in the perfect northern Utah County location: ~3 miles east of I-15 on Timpanogos Highway (UT 92), near the Texas Instruments complex.
At D.R. Horton, we take pride in the attention to detail and special touches we put into every community we design and build. We build beautiful homes that feel perfectly designed for you - so you can focus on building memories from the day you move in.
Photos are representative of and may vary as built.
Source: DR Horton

