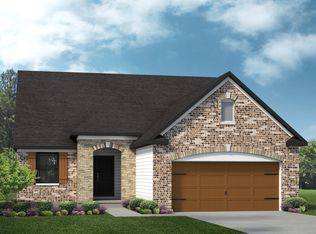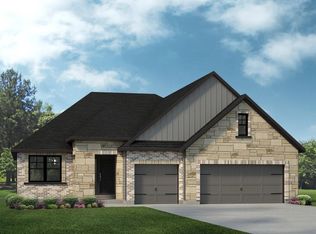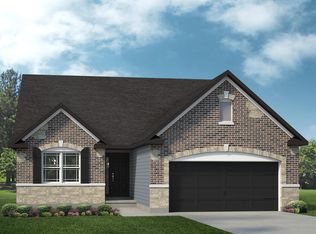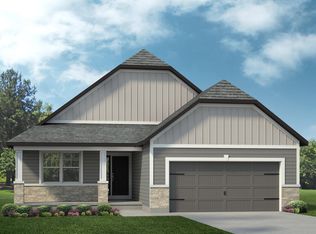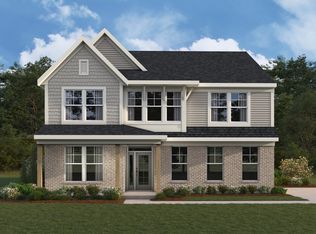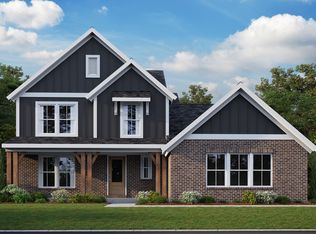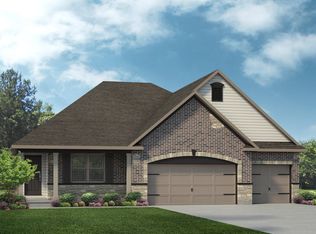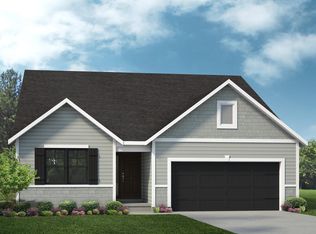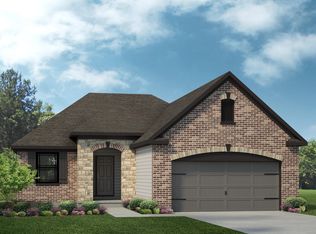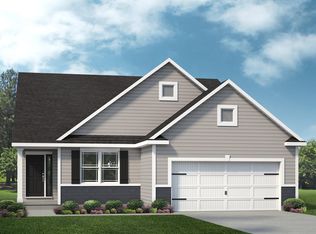Buildable plan: The Bellwynn II, Inverness, Dardenne Prairie, MO 63368
Buildable plan
This is a floor plan you could choose to build within this community.
View move-in ready homesWhat's special
- 101 |
- 5 |
Travel times
Schedule tour
Select your preferred tour type — either in-person or real-time video tour — then discuss available options with the builder representative you're connected with.
Facts & features
Interior
Bedrooms & bathrooms
- Bedrooms: 4
- Bathrooms: 3
- Full bathrooms: 3
Interior area
- Total interior livable area: 3,180 sqft
Video & virtual tour
Property
Parking
- Total spaces: 3
- Parking features: Garage
- Garage spaces: 3
Features
- Levels: 1.0
- Stories: 1
Construction
Type & style
- Home type: SingleFamily
- Property subtype: Single Family Residence
Condition
- New Construction
- New construction: Yes
Details
- Builder name: Lombardo Homes Missouri
Community & HOA
Community
- Subdivision: Inverness
Location
- Region: Dardenne Prairie
Financial & listing details
- Price per square foot: $165/sqft
- Date on market: 11/18/2025
About the community
Source: Lombardo Homes
Contact builder
By pressing Contact builder, you agree that Zillow Group and other real estate professionals may call/text you about your inquiry, which may involve use of automated means and prerecorded/artificial voices and applies even if you are registered on a national or state Do Not Call list. You don't need to consent as a condition of buying any property, goods, or services. Message/data rates may apply. You also agree to our Terms of Use.
Learn how to advertise your homesEstimated market value
Not available
Estimated sales range
Not available
$3,505/mo
Price history
| Date | Event | Price |
|---|---|---|
| 11/14/2025 | Price change | $524,000+0.8%$165/sqft |
Source: Lombardo Homes | ||
| 8/2/2025 | Price change | $520,000+1%$164/sqft |
Source: Lombardo Homes | ||
| 6/11/2024 | Price change | $515,000+0.6%$162/sqft |
Source: Lombardo Homes | ||
| 3/16/2024 | Listed for sale | $512,000$161/sqft |
Source: Lombardo Homes | ||
Public tax history
Monthly payment
Neighborhood: 63368
Nearby schools
GreatSchools rating
- 8/10Crossroads Elementary SchoolGrades: K-5Distance: 0.8 mi
- 10/10Frontier Middle SchoolGrades: 6-8Distance: 3.3 mi
- 9/10Liberty High SchoolGrades: 9-12Distance: 2.8 mi
Schools provided by the builder
- District: Wentzville School District
Source: Lombardo Homes. This data may not be complete. We recommend contacting the local school district to confirm school assignments for this home.
