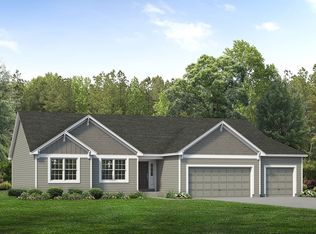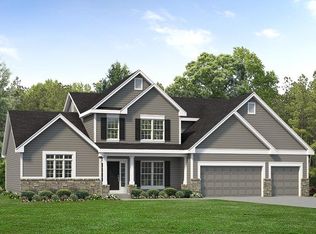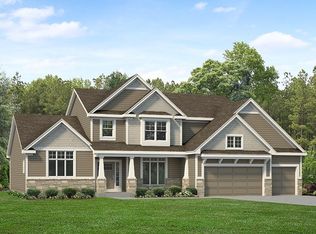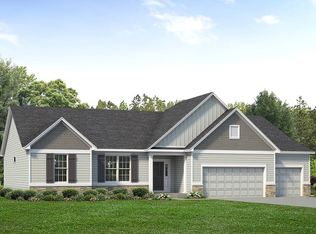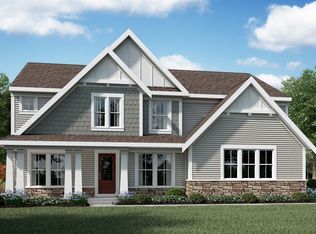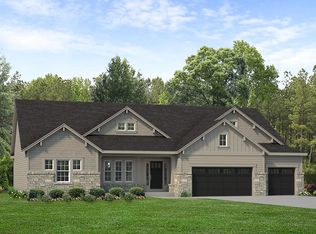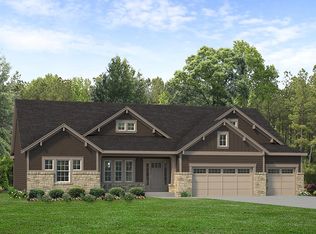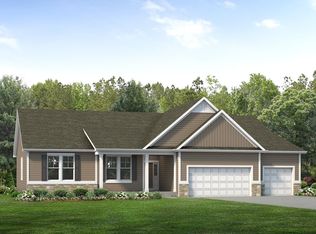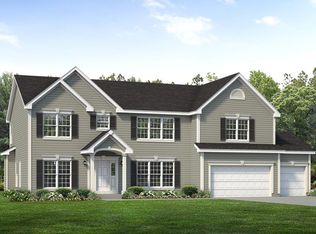Buildable plan: LaSalle, Inverness, Dardenne Prairie, MO 63368
Buildable plan
This is a floor plan you could choose to build within this community.
View move-in ready homesWhat's special
- 17 |
- 0 |
Travel times
Schedule tour
Select your preferred tour type — either in-person or real-time video tour — then discuss available options with the builder representative you're connected with.
Facts & features
Interior
Bedrooms & bathrooms
- Bedrooms: 3
- Bathrooms: 3
- Full bathrooms: 2
- 1/2 bathrooms: 1
Interior area
- Total interior livable area: 2,809 sqft
Property
Parking
- Total spaces: 3
- Parking features: Garage
- Garage spaces: 3
Features
- Levels: 1.0
- Stories: 1
Construction
Type & style
- Home type: SingleFamily
- Property subtype: Single Family Residence
Condition
- New Construction
- New construction: Yes
Details
- Builder name: McKelvey Homes
Community & HOA
Community
- Subdivision: Inverness
Location
- Region: Dardenne Prairie
Financial & listing details
- Price per square foot: $240/sqft
- Date on market: 12/1/2025
About the community
Source: McKelvey Homes
8 homes in this community
Homes based on this plan
| Listing | Price | Bed / bath | Status |
|---|---|---|---|
| 128 Royal Troon Dr | $844,684 | 3 bed / 3 bath | Under construction |
| 152 Royal Troon Dr | $876,611 | 3 bed / 3 bath | Under construction |
Other available homes
| Listing | Price | Bed / bath | Status |
|---|---|---|---|
| 143 Royal Troon Dr | $656,163 | 3 bed / 3 bath | Available |
| 142 Royal Troon Dr | $834,686 | 4 bed / 4 bath | Available |
| 113 Royal Troon Dr | $849,465 | 4 bed / 4 bath | Available |
| 11 Warchol Ct | $965,774 | 4 bed / 4 bath | Available |
| 126 Royal Troon Dr | $804,672 | 3 bed / 3 bath | Under construction |
| 109 Royal Troon Dr | $748,031 | 3 bed / 2 bath | Pending |
Source: McKelvey Homes
Contact builder

By pressing Contact builder, you agree that Zillow Group and other real estate professionals may call/text you about your inquiry, which may involve use of automated means and prerecorded/artificial voices and applies even if you are registered on a national or state Do Not Call list. You don't need to consent as a condition of buying any property, goods, or services. Message/data rates may apply. You also agree to our Terms of Use.
Learn how to advertise your homesEstimated market value
Not available
Estimated sales range
Not available
$3,137/mo
Price history
| Date | Event | Price |
|---|---|---|
| 9/11/2025 | Price change | $674,400+0.4%$240/sqft |
Source: | ||
| 6/19/2025 | Price change | $671,700+1.9%$239/sqft |
Source: | ||
| 2/4/2025 | Price change | $659,400+0.7%$235/sqft |
Source: | ||
| 1/22/2025 | Price change | $655,100+0.8%$233/sqft |
Source: | ||
| 5/13/2024 | Price change | $650,100+1%$231/sqft |
Source: | ||
Public tax history
Monthly payment
Neighborhood: 63368
Nearby schools
GreatSchools rating
- 8/10Crossroads Elementary SchoolGrades: K-5Distance: 0.9 mi
- 10/10Frontier Middle SchoolGrades: 6-8Distance: 3.3 mi
- 9/10Liberty High SchoolGrades: 9-12Distance: 2.8 mi
Schools provided by the builder
- Elementary: Crossroads Elementary
- Middle: Frontier Middle School
- High: Liberty High School
- District: Wentzville School District
Source: McKelvey Homes. This data may not be complete. We recommend contacting the local school district to confirm school assignments for this home.
