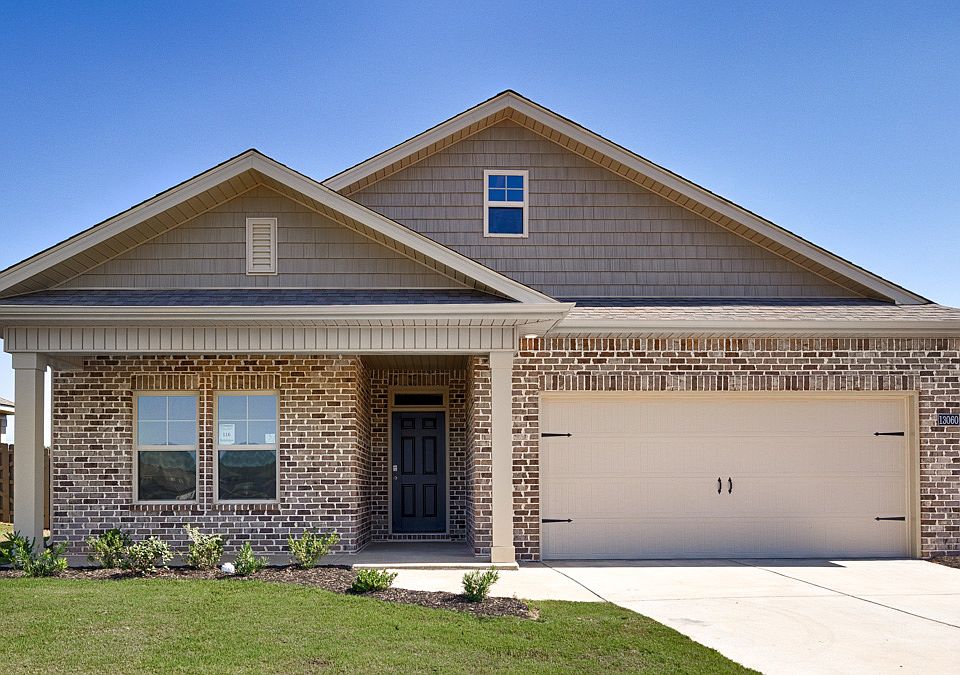The Robinson floor plan is a spacious and well-designed home, offering over 2,100 square feet of living space. This layout includes four bedrooms and three bathrooms, making it perfect for families of all sizes.
As you enter through the front door, you are greeted by a foyer. To the left, you'll find two bedrooms (3 and 4), along with a shared bathroom between them. On the right side of the foyer is another bathroom, a coat closet, the laundry room, and bedroom 2, creating a private and functional area for family or guests.
The heart of the home lies beyond the foyer, where the open-concept living room, dining room, and kitchen seamlessly come together. The kitchen is a standout feature, boasting beautiful granite or quartz countertops, stainless steel appliances, and a large island that is ideal for both cooking and entertaining.
At the back of the home, you'll find the primary suite, offering a spacious retreat for relaxation and privacy. The en-suite bath features elegant quartz countertops, and a large walk-in closet provides ample storage. The primary bedroom also includes its own private door leading directly to the backyard, offering the perfect spot for enjoying outdoor moments.
Additional features of the Robinson floor plan include a two-car garage, walk-in closets, and private backyard access, ensuring comfort and convenience. With its thoughtfully designed layout and stylish finishes, this home offers the ideal combination of space, functionality, and modern li
New construction
from $338,990
Buildable plan: Robinson, Inverness Springs, Madison, AL 35756
4beds
2,106sqft
Single Family Residence
Built in 2025
-- sqft lot
$338,900 Zestimate®
$161/sqft
$-- HOA
Buildable plan
This is a floor plan you could choose to build within this community.
View move-in ready homes- 85 |
- 2 |
Travel times
Schedule tour
Select your preferred tour type — either in-person or real-time video tour — then discuss available options with the builder representative you're connected with.
Select a date
Facts & features
Interior
Bedrooms & bathrooms
- Bedrooms: 4
- Bathrooms: 3
- Full bathrooms: 3
Interior area
- Total interior livable area: 2,106 sqft
Video & virtual tour
Property
Parking
- Total spaces: 2
- Parking features: Garage
- Garage spaces: 2
Features
- Levels: 1.0
- Stories: 1
Construction
Type & style
- Home type: SingleFamily
- Property subtype: Single Family Residence
Condition
- New Construction
- New construction: Yes
Details
- Builder name: D.R. Horton
Community & HOA
Community
- Subdivision: Inverness Springs
Location
- Region: Madison
Financial & listing details
- Price per square foot: $161/sqft
- Date on market: 6/4/2025
About the community
Welcome to Inverness Springs, Madison, Alabama's Premier New Home Community!
Discover Inverness Springs, where comfort, style, and convenience come together in perfect harmony. This stunning new community offers a variety of move-in ready homes, each thoughtfully designed to suit your lifestyle and needs.
At Inverness Springs, you'll find spacious, open-concept floor plans that seamlessly blend modern living with family-friendly functionality. Gourmet kitchens, equipped with sleek stainless steel appliances and luxurious granite countertops, are perfect for everything from everyday meals to special occasions. Each home also includes Home Is Connected®, our state-of-the-art smart home automation package, allowing you to easily control your home's features with a simple touch.
Beyond your beautiful new home, Inverness Springs offers exceptional amenities designed to enhance your lifestyle. Stay active with a game of pickleball, enjoy the outdoors at the disc golf course, or let your dog roam free in the community dog park. For families, the playground is the perfect place for kids to play and make memories. Plus, walking trails wind through the lush, landscaped grounds, offering a peaceful escape.
Whether you're hosting friends, enjoying family time, or simply relaxing, Inverness Springs is the ideal backdrop for your life. With easy access to top-rated schools, shopping, and dining, you'll have everything you need right at your fingertips, all while enjoying the peaceful atmosphere of a suburban setting.
Inverness Springs isn't just a place to live—it's a community where exceptional living begins. With a variety of home designs, top-tier amenities, and an unbeatable location, your dream home is waiting for you.
Don't miss out! Contact D.R. Horton today to start your journey toward owning a beautiful, brand-new home at Inverness Springs. Your perfect home is just a call away!
Source: DR Horton

