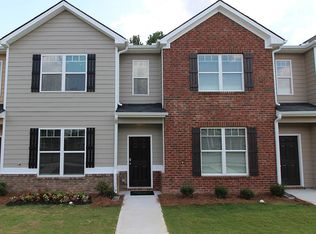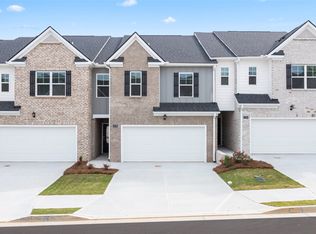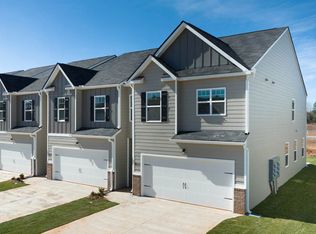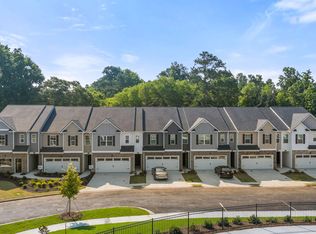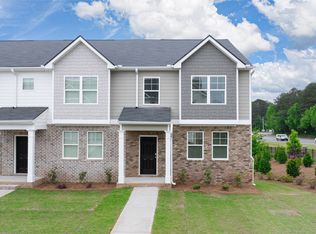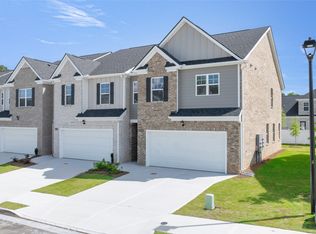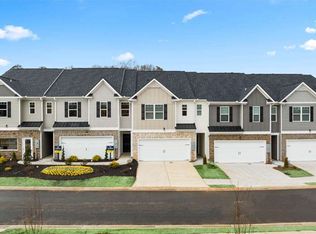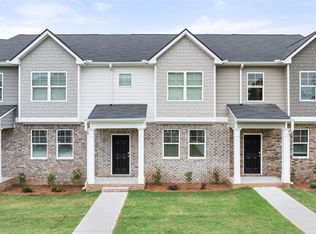Buildable plan: Salisbury, Inverness at Sugarloaf, Lawrenceville, GA 30045
Buildable plan
This is a floor plan you could choose to build within this community.
View move-in ready homesWhat's special
- 88 |
- 7 |
Travel times
Schedule tour
Select your preferred tour type — either in-person or real-time video tour — then discuss available options with the builder representative you're connected with.
Facts & features
Interior
Bedrooms & bathrooms
- Bedrooms: 3
- Bathrooms: 3
- Full bathrooms: 2
- 1/2 bathrooms: 1
Interior area
- Total interior livable area: 1,830 sqft
Video & virtual tour
Property
Parking
- Total spaces: 2
- Parking features: Garage
- Garage spaces: 2
Features
- Levels: 2.0
- Stories: 2
Construction
Type & style
- Home type: Townhouse
- Property subtype: Townhouse
Condition
- New Construction
- New construction: Yes
Details
- Builder name: D.R. Horton
Community & HOA
Community
- Subdivision: Inverness at Sugarloaf
Location
- Region: Lawrenceville
Financial & listing details
- Price per square foot: $211/sqft
- Date on market: 12/8/2025
About the community
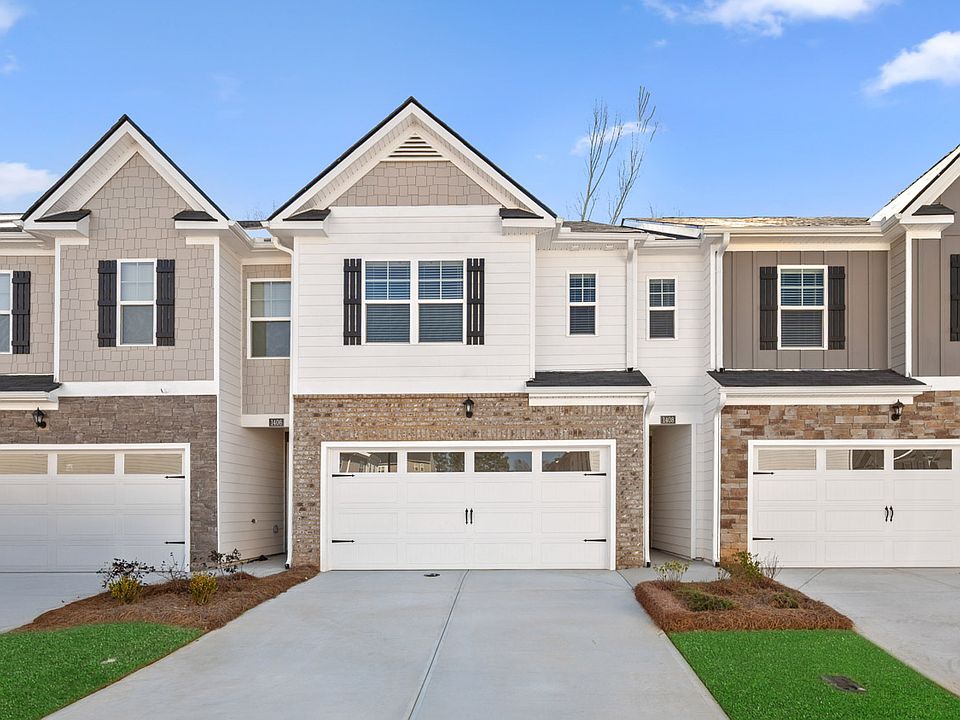
Source: DR Horton
10 homes in this community
Available homes
| Listing | Price | Bed / bath | Status |
|---|---|---|---|
| 1309 Aura Ln | $356,750 | 3 bed / 3 bath | Available |
| 1315 Aura Ln | $356,750 | 3 bed / 3 bath | Available |
| 349 Elgin Dr | $357,750 | 3 bed / 3 bath | Available |
| 1404 Gray Branch Dr | $357,950 | 3 bed / 3 bath | Available |
| 1408 Gray Branch Dr | $357,965 | 3 bed / 3 bath | Available |
| 1307 Aura Ln | $361,650 | 3 bed / 3 bath | Available |
| 1311 Aura Ln | $361,650 | 3 bed / 3 bath | Available |
| 1402 Gray Branch Dr | $362,865 | 3 bed / 3 bath | Available |
| 1410 Gray Branch Dr | $362,865 | 3 bed / 3 bath | Available |
| 1400 Gray Branch Dr | $373,465 | 4 bed / 3 bath | Available |
Source: DR Horton
Contact builder

By pressing Contact builder, you agree that Zillow Group and other real estate professionals may call/text you about your inquiry, which may involve use of automated means and prerecorded/artificial voices and applies even if you are registered on a national or state Do Not Call list. You don't need to consent as a condition of buying any property, goods, or services. Message/data rates may apply. You also agree to our Terms of Use.
Learn how to advertise your homesEstimated market value
Not available
Estimated sales range
Not available
$2,283/mo
Price history
| Date | Event | Price |
|---|---|---|
| 5/28/2025 | Price change | $385,750+0.8%$211/sqft |
Source: | ||
| 6/10/2024 | Price change | $382,750+0.7%$209/sqft |
Source: | ||
| 4/9/2024 | Price change | $380,250+3%$208/sqft |
Source: | ||
| 3/8/2024 | Price change | $369,250+0.7%$202/sqft |
Source: | ||
| 1/12/2024 | Listed for sale | $366,750$200/sqft |
Source: | ||
Public tax history
Monthly payment
Neighborhood: 30045
Nearby schools
GreatSchools rating
- 9/10Starling Elementary SchoolGrades: PK-5Distance: 1.6 mi
- 8/10Couch Middle SchoolGrades: 6-8Distance: 1.6 mi
- 8/10Grayson High SchoolGrades: 9-12Distance: 4.9 mi
Schools provided by the builder
- Elementary: Starling Elementary
- Middle: Couch Middle
- High: Grayson High
- District: Gwinnett County Public Schools
Source: DR Horton. This data may not be complete. We recommend contacting the local school district to confirm school assignments for this home.
