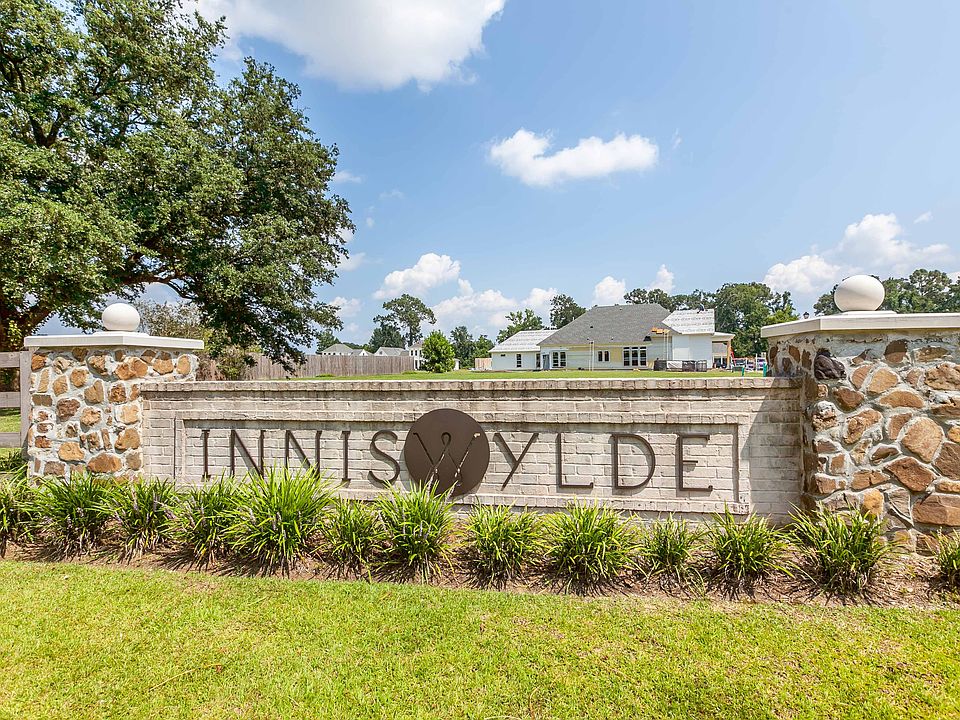Introducing the Perth floorplan which features 3 bedrooms 2.5 baths PLUS a flex room which could be a great office! This split floorplan is super functional with 11 and 10 foot ceilings throughout, a walk in pantry, rear foyer, and a private owners suite off the rear of the home. The gourmet kitchen features an island, gas cooktop, custom cabinetry and it is open to the main living area of the home. This floorplan offers timeless design with lasting quality!
New construction
from $529,900
Buildable plan: Perth, Inniswylde, Baton Rouge, LA 70809
4beds
2,391sqft
Single Family Residence
Built in 2025
-- sqft lot
$-- Zestimate®
$222/sqft
$-- HOA
Buildable plan
This is a floor plan you could choose to build within this community.
View move-in ready homes- 82 |
- 5 |
Travel times
Schedule tour
Select a date
Facts & features
Interior
Bedrooms & bathrooms
- Bedrooms: 4
- Bathrooms: 3
- Full bathrooms: 2
- 1/2 bathrooms: 1
Interior area
- Total interior livable area: 2,391 sqft
Video & virtual tour
Property
Parking
- Total spaces: 2
- Parking features: Garage
- Garage spaces: 2
Construction
Type & style
- Home type: SingleFamily
- Property subtype: Single Family Residence
Condition
- New Construction
- New construction: Yes
Details
- Builder name: Bardwell Homes
Community & HOA
Community
- Subdivision: Inniswylde
Location
- Region: Baton Rouge
Financial & listing details
- Price per square foot: $222/sqft
- Date on market: 4/17/2025
About the community
View community details
Inniswylde Dr, Baton Rouge, LA 70809
Source: Bardwell Homes
