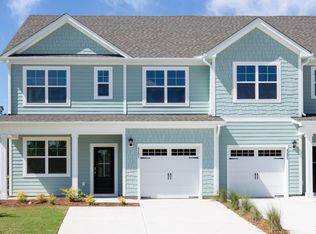New construction
Indigo Preserve Townhomes by D.R. Horton
Leland, NC 28451
Now selling
From $270k
3-4 bedrooms
2-3 bathrooms
1.4-1.9k sqft
What's special
Welcome to Indigo Preserve Townhomes, a new townhome community in Leland, NC. This community offers 4 townhome floorplans, two duet one-story that range from 1,397 to 1,519 sq ft with 3-4 bedrooms and 2 baths and the two-story that range from 1,533 to 1,895 sq ft with 3 bedrooms and 2.5 baths and 1 car garages.
Indigo Preserve is an elevated master-planned community with exclusive amenities nestled in the heart of Leland. Discover where nature and all its beauty meet convenience, modern design, and lush amenities. With the option of single-family homes, villas, and townhomes, Indigo Preserve offers a floorplan for everyone. Take a stroll through our meticulously placed garden parks, delight in playful activities at the play park, strike up a game of pickleball with your neighbors, or relax by the firepit after a day of splashing in the largest private pool in Brunswick County. Indigo Preserve is located less than 15 minutes from downtown Wilmington and less than a mile from The Villages at Brunswick Forest. Within walking distance you'll find the convenience of restaurants, medical offices, grocery stores, and so much more. Many of our homesites overlook a lovely pond or back up to the privacy of trees and nature. Our homes in this breathtaking neighborhood come complete with countless well-thought-out features that will make you feel like you're on vacation every day.
As you step inside, you'll immediately notice the attention to detail and high-quality finishes throughout. The kitchen boasts beautiful, birch cabinets, granite countertops, and stainless-steel appliances. Homes in this neighborhood also come equipped with smart home technology, allowing you to easily control your home. With a video doorbell, garage door control, lighting, door lock, thermostat and voice that are all controlled through one convenient app. Whether it's adjusting the temperature or turning on the lights, convenience is at your fingertips. The Future Amenity Center will includ
