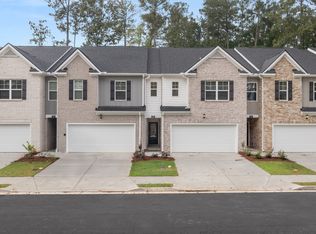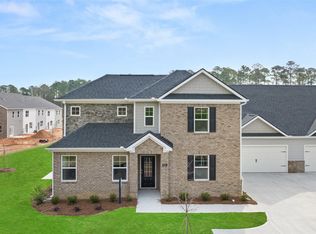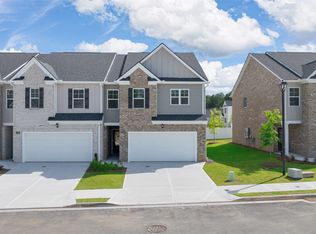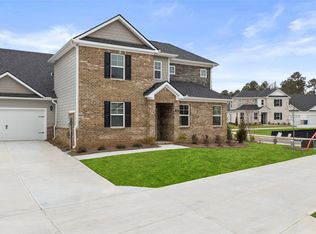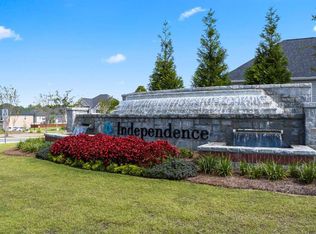Buildable plan: Stratford, Independence Villas and Townhomes, Loganville, GA 30052
Buildable plan
This is a floor plan you could choose to build within this community.
View move-in ready homesWhat's special
- 74 |
- 6 |
Travel times
Schedule tour
Select your preferred tour type — either in-person or real-time video tour — then discuss available options with the builder representative you're connected with.
Facts & features
Interior
Bedrooms & bathrooms
- Bedrooms: 3
- Bathrooms: 3
- Full bathrooms: 2
- 1/2 bathrooms: 1
Interior area
- Total interior livable area: 1,947 sqft
Property
Parking
- Total spaces: 2
- Parking features: Garage
- Garage spaces: 2
Features
- Levels: 2.0
- Stories: 2
Construction
Type & style
- Home type: SingleFamily
- Property subtype: Single Family Residence
Condition
- New Construction
- New construction: Yes
Details
- Builder name: D.R. Horton
Community & HOA
Community
- Subdivision: Independence Villas and Townhomes
Location
- Region: Loganville
Financial & listing details
- Price per square foot: $184/sqft
- Date on market: 1/18/2026
About the community
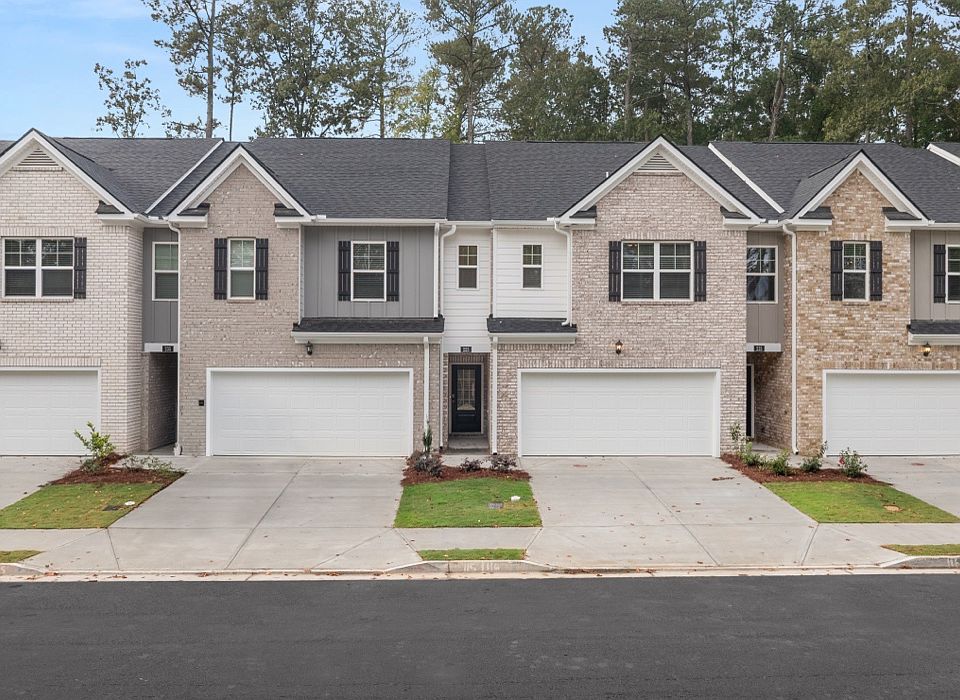
Source: DR Horton
17 homes in this community
Available homes
| Listing | Price | Bed / bath | Status |
|---|---|---|---|
| 455 Silver Moon Dr | $357,050 | 3 bed / 3 bath | Available |
| 475 Silver Moon Dr | $357,050 | 3 bed / 3 bath | Available |
| 395 Silver Moon Dr | $358,050 | 3 bed / 3 bath | Available |
| 465 Silver Moon Dr | $360,360 | 3 bed / 3 bath | Available |
| 485 Silver Moon Dr | $360,360 | 3 bed / 3 bath | Available |
| 445 Silver Moon Dr | $362,360 | 3 bed / 3 bath | Available |
| 495 Silver Moon Dr | $365,050 | 4 bed / 3 bath | Available |
| 546 Silver Moon Dr | $396,100 | 3 bed / 3 bath | Available |
| 550 Silver Moon Dr | $396,100 | 3 bed / 3 bath | Available |
| 556 Silver Moon Dr | $396,100 | 3 bed / 3 bath | Available |
| 534 Silver Moon Dr | $399,100 | 3 bed / 3 bath | Available |
| 536 Silver Moon Dr | $399,100 | 3 bed / 3 bath | Available |
| 540 Silver Moon Dr | $399,100 | 3 bed / 3 bath | Available |
| 530 Silver Moon Dr | $401,100 | 3 bed / 3 bath | Available |
| 532 Silver Moon Dr | $401,100 | 3 bed / 3 bath | Available |
| 542 Silver Moon Dr | $401,100 | 3 bed / 3 bath | Available |
| 560 Silver Moon Dr | $401,195 | 3 bed / 3 bath | Available |
Source: DR Horton
Contact builder

By pressing Contact builder, you agree that Zillow Group and other real estate professionals may call/text you about your inquiry, which may involve use of automated means and prerecorded/artificial voices and applies even if you are registered on a national or state Do Not Call list. You don't need to consent as a condition of buying any property, goods, or services. Message/data rates may apply. You also agree to our Terms of Use.
Learn how to advertise your homesEstimated market value
Not available
Estimated sales range
Not available
$2,175/mo
Price history
| Date | Event | Price |
|---|---|---|
| 4/2/2025 | Price change | $357,360+0.8%$184/sqft |
Source: | ||
| 2/6/2025 | Price change | $354,360-2.7%$182/sqft |
Source: | ||
| 1/11/2025 | Price change | $364,360-4%$187/sqft |
Source: | ||
| 11/1/2024 | Price change | $379,360+0.1%$195/sqft |
Source: | ||
| 4/20/2024 | Listed for sale | $378,960$195/sqft |
Source: | ||
Public tax history
Monthly payment
Neighborhood: 30052
Nearby schools
GreatSchools rating
- 7/10Trip Elementary SchoolGrades: PK-5Distance: 1.9 mi
- 9/10Bay Creek Middle SchoolGrades: 6-8Distance: 1.8 mi
- 8/10Grayson High SchoolGrades: 9-12Distance: 0.6 mi
Schools provided by the builder
- Elementary: Trip Elementary
- Middle: Bay Creek Middle
- High: Grayson High
- District: Gwinnett County Public Schools
Source: DR Horton. This data may not be complete. We recommend contacting the local school district to confirm school assignments for this home.
