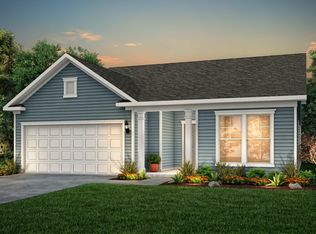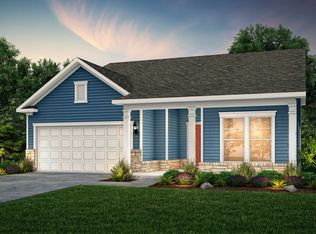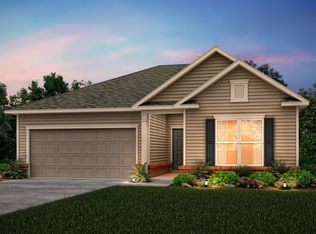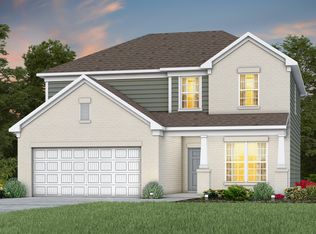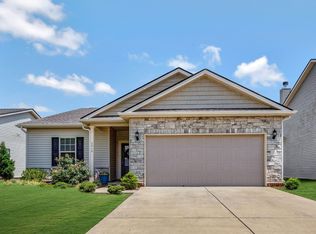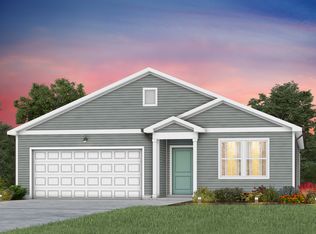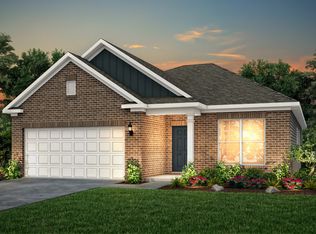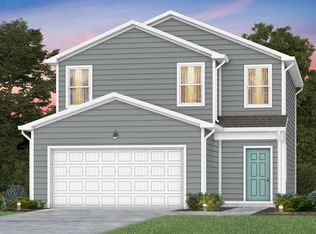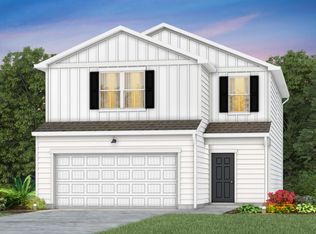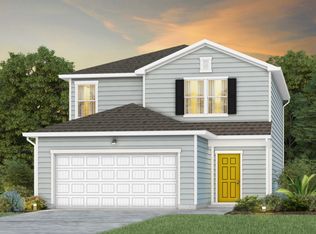The Rosemont new home plan lives large for its square footage. At the rear of the home, a spacious family room opens onto a dining and kitchen area. An island provides another location for casual dining or meal prep. The Rosemont features three bedrooms, including a generous owner's suite with walk-in closet and large bath. The two additional bedrooms include walk-in closets and the large landry room also provides plenty of storage space.
from $457,989
Buildable plan: Rosemont, Independence at Carter's Station, Columbia, TN 38401
3beds
1,645sqft
Est.:
Single Family Residence
Built in 2026
-- sqft lot
$-- Zestimate®
$278/sqft
$-- HOA
Buildable plan
This is a floor plan you could choose to build within this community.
View move-in ready homesWhat's special
Walk-in closetSpacious family roomLarge bathPlenty of storage space
- 33 |
- 1 |
Travel times
Facts & features
Interior
Bedrooms & bathrooms
- Bedrooms: 3
- Bathrooms: 2
- Full bathrooms: 2
Interior area
- Total interior livable area: 1,645 sqft
Video & virtual tour
Property
Parking
- Total spaces: 2
- Parking features: Garage
- Garage spaces: 2
Features
- Levels: 1.0
- Stories: 1
Construction
Type & style
- Home type: SingleFamily
- Property subtype: Single Family Residence
Condition
- New Construction
- New construction: Yes
Details
- Builder name: Pulte Homes
Community & HOA
Community
- Subdivision: Independence at Carter's Station
Location
- Region: Columbia
Financial & listing details
- Price per square foot: $278/sqft
- Date on market: 11/29/2025
About the community
PoolParkTrails
Independence at Carter's Station is a Master-Planned new home community centrally located between Columbia and Spring Hill. In this affordable, amenity-rich community, choose from 12 versatile one and two-level home designs. Residents also enjoy a resort-style pool and pocket parks. Private homesites with beautiful views available! Visit today and explore your new home options.
2611 Hidden Creek Way, Columbia, TN 38401
Source: Pulte
7 homes in this community
Available homes
| Listing | Price | Bed / bath | Status |
|---|---|---|---|
| 4012 Sadie St | $379,900 | 3 bed / 3 bath | Move-in ready |
| 4010 Sadie St | $426,900 | 4 bed / 3 bath | Move-in ready |
| 3372 Tucker Trce | $519,990 | 5 bed / 3 bath | Move-in ready |
| 4012 Sadie St Lot 681 | $379,900 | 3 bed / 3 bath | Available |
| 4010 Sadie St Lot 682 | $426,900 | 4 bed / 3 bath | Available |
| 3372 Tucker Trce Lot 659 | $519,900 | 5 bed / 3 bath | Available |
| 3392 Tucker Trce | $529,900 | 5 bed / 4 bath | Available March 2026 |
Source: Pulte
Contact builder

Connect with the builder representative who can help you get answers to your questions.
By pressing Contact builder, you agree that Zillow Group and other real estate professionals may call/text you about your inquiry, which may involve use of automated means and prerecorded/artificial voices and applies even if you are registered on a national or state Do Not Call list. You don't need to consent as a condition of buying any property, goods, or services. Message/data rates may apply. You also agree to our Terms of Use.
Learn how to advertise your homesEstimated market value
Not available
Estimated sales range
Not available
$2,072/mo
Price history
| Date | Event | Price |
|---|---|---|
| 12/4/2025 | Price change | $457,989+9%$278/sqft |
Source: | ||
| 5/16/2025 | Listed for sale | $419,990$255/sqft |
Source: | ||
| 12/6/2023 | Listing removed | -- |
Source: | ||
| 10/7/2023 | Price change | $419,990+1.2%$255/sqft |
Source: | ||
| 8/10/2023 | Price change | $414,990-9.4%$252/sqft |
Source: | ||
Public tax history
Tax history is unavailable.
Monthly payment
Neighborhood: 38401
Nearby schools
GreatSchools rating
- 6/10Spring Hill Middle SchoolGrades: 5-8Distance: 2.6 mi
- 4/10Spring Hill High SchoolGrades: 9-12Distance: 1.1 mi
- 6/10Spring Hill Elementary SchoolGrades: PK-4Distance: 4.3 mi
Schools provided by the builder
- Elementary: Spring Hill Elementary School
- District: Maury County School District
Source: Pulte. This data may not be complete. We recommend contacting the local school district to confirm school assignments for this home.
